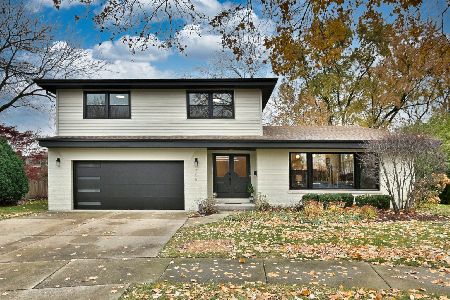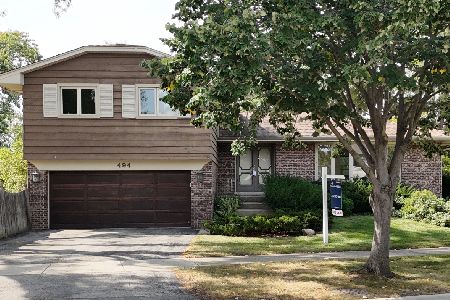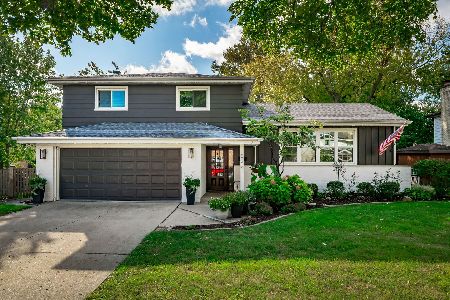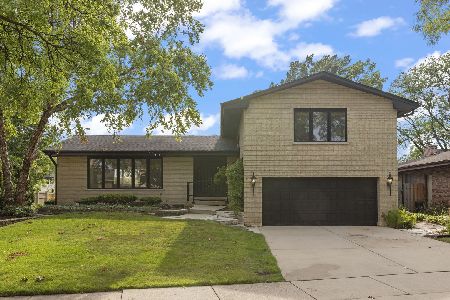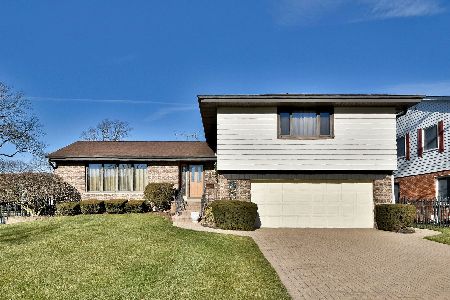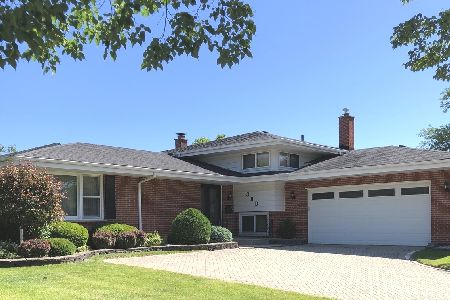730 Killarney Court, Elmhurst, Illinois 60126
$507,500
|
Sold
|
|
| Status: | Closed |
| Sqft: | 1,686 |
| Cost/Sqft: | $311 |
| Beds: | 3 |
| Baths: | 3 |
| Year Built: | 1969 |
| Property Taxes: | $8,782 |
| Days On Market: | 2389 |
| Lot Size: | 0,22 |
Description
The perfect home for those seeking single level living! This all brick MacDougall ranch is set on a quiet cul-de-sac and has had one owner that has meticulously maintained and cared for it over the years. The 1,686 main level has everything one would need - eat-in kitchen, master suite with new master bathroom, a vaulted ceiling family room added 15 yrs ago by Normandy overlooking the backyard, a large eat-in kitchen with island, 3 beds, 2 full baths, and brand new laundry room added in 2018. The full 1,686 SF basement is partially finished with a bar, rec room, full bath, 4th bedroom, new flooring, and large storage room. All the major mechanicals - HVAC, humidifier & HWH were replaced in the 2018/2019. Tear off roof done in 2011. Dry basement with protection of a backup generator. Freshly painted interior, 2.5 car garage, fenced yard with patio and mature landscaping. Walkable to Jefferson school, Butterfield Park, Smalley Pool, and the Prairie Path.
Property Specifics
| Single Family | |
| — | |
| Ranch | |
| 1969 | |
| Full | |
| RANCH | |
| No | |
| 0.22 |
| Du Page | |
| — | |
| 0 / Not Applicable | |
| None | |
| Lake Michigan,Public | |
| Public Sewer | |
| 10437166 | |
| 0612420022 |
Nearby Schools
| NAME: | DISTRICT: | DISTANCE: | |
|---|---|---|---|
|
Grade School
Jefferson Elementary School |
205 | — | |
|
Middle School
Bryan Middle School |
205 | Not in DB | |
|
High School
York Community High School |
205 | Not in DB | |
Property History
| DATE: | EVENT: | PRICE: | SOURCE: |
|---|---|---|---|
| 7 Aug, 2019 | Sold | $507,500 | MRED MLS |
| 10 Jul, 2019 | Under contract | $525,000 | MRED MLS |
| 2 Jul, 2019 | Listed for sale | $525,000 | MRED MLS |
Room Specifics
Total Bedrooms: 4
Bedrooms Above Ground: 3
Bedrooms Below Ground: 1
Dimensions: —
Floor Type: Hardwood
Dimensions: —
Floor Type: Hardwood
Dimensions: —
Floor Type: Vinyl
Full Bathrooms: 3
Bathroom Amenities: —
Bathroom in Basement: 1
Rooms: Eating Area,Recreation Room,Storage
Basement Description: Finished
Other Specifics
| 2.5 | |
| Concrete Perimeter | |
| Asphalt | |
| Patio, Porch, Storms/Screens, Outdoor Grill | |
| Cul-De-Sac,Fenced Yard,Landscaped | |
| 75 X 131 | |
| — | |
| Full | |
| Vaulted/Cathedral Ceilings, Hardwood Floors, First Floor Bedroom, First Floor Laundry, First Floor Full Bath, Built-in Features | |
| Double Oven, Microwave, Dishwasher, Refrigerator, Freezer, Washer, Dryer, Disposal | |
| Not in DB | |
| Pool, Tennis Courts, Sidewalks, Street Lights | |
| — | |
| — | |
| Wood Burning |
Tax History
| Year | Property Taxes |
|---|---|
| 2019 | $8,782 |
Contact Agent
Nearby Similar Homes
Nearby Sold Comparables
Contact Agent
Listing Provided By
Berkshire Hathaway HomeServices Prairie Path REALT


