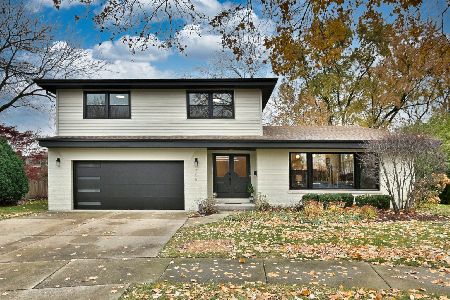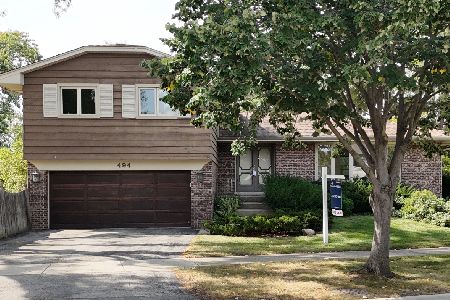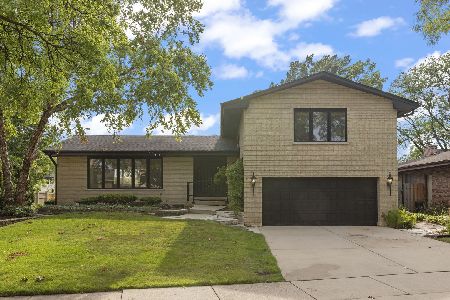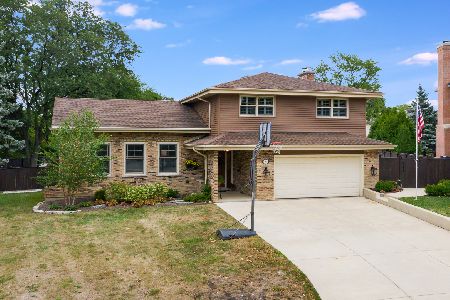718 Killarney Court, Elmhurst, Illinois 60126
$585,000
|
Sold
|
|
| Status: | Closed |
| Sqft: | 2,135 |
| Cost/Sqft: | $274 |
| Beds: | 3 |
| Baths: | 3 |
| Year Built: | 1972 |
| Property Taxes: | $10,403 |
| Days On Market: | 2501 |
| Lot Size: | 0,26 |
Description
Impressive, beautifully updated & perfectly maintained residence on quiet cul-de-sac w/fantastic yard! With 3 bdrms, 2 & a half baths, generous living space & stylish finishes, you'll enjoy a perfect setting for relaxing & entertaining. Tremendous complete chef's kitchen remodel w/all SS appliances, handsome cabinetry & built ins. Savor gatherings in attractive living/dining area graced by charming fireplace & glass sliding doors leading to gorgeous 3-season room & backyard perfect for entertaining guests at a summer BBQ or fall Oktoberfest! Sought after main floor master suite plus 2 lg bdrms on 2nd level w/shared hall bath. Expansive front family room. Every detail carefully selected & quality crafted. UNPARALLELED MAINTENANCE w/ALL newer mechanicals, Roof & James Hardie siding! Highlights include: Pella windows, generator, newly refinished HW floors, new showers & carpet, home audio, wireless security, custom staircase/mantle, epoxy'd/heated garage, solid oak doors, 1/4+acre lot!
Property Specifics
| Single Family | |
| — | |
| — | |
| 1972 | |
| Full | |
| — | |
| No | |
| 0.26 |
| Du Page | |
| — | |
| 0 / Not Applicable | |
| None | |
| Lake Michigan | |
| Public Sewer | |
| 10305110 | |
| 0612420053 |
Nearby Schools
| NAME: | DISTRICT: | DISTANCE: | |
|---|---|---|---|
|
Grade School
Jefferson Elementary School |
205 | — | |
|
Middle School
Bryan Middle School |
205 | Not in DB | |
|
High School
York Community High School |
205 | Not in DB | |
Property History
| DATE: | EVENT: | PRICE: | SOURCE: |
|---|---|---|---|
| 26 Apr, 2019 | Sold | $585,000 | MRED MLS |
| 15 Mar, 2019 | Under contract | $585,000 | MRED MLS |
| 12 Mar, 2019 | Listed for sale | $585,000 | MRED MLS |
Room Specifics
Total Bedrooms: 3
Bedrooms Above Ground: 3
Bedrooms Below Ground: 0
Dimensions: —
Floor Type: Carpet
Dimensions: —
Floor Type: Carpet
Full Bathrooms: 3
Bathroom Amenities: —
Bathroom in Basement: 0
Rooms: Eating Area,Foyer,Sun Room
Basement Description: Unfinished
Other Specifics
| 2 | |
| Concrete Perimeter | |
| Concrete | |
| Patio, Screened Patio, Brick Paver Patio | |
| Cul-De-Sac,Landscaped,Mature Trees | |
| 89 X 133 | |
| — | |
| Full | |
| Hardwood Floors, Heated Floors, First Floor Bedroom, First Floor Full Bath, Built-in Features | |
| Double Oven, Range, Microwave, Dishwasher, Refrigerator, Washer, Dryer, Disposal, Stainless Steel Appliance(s), Range Hood | |
| Not in DB | |
| Sidewalks | |
| — | |
| — | |
| Gas Log, Gas Starter, Includes Accessories |
Tax History
| Year | Property Taxes |
|---|---|
| 2019 | $10,403 |
Contact Agent
Nearby Similar Homes
Nearby Sold Comparables
Contact Agent
Listing Provided By
Berkshire Hathaway HomeServices KoenigRubloff











