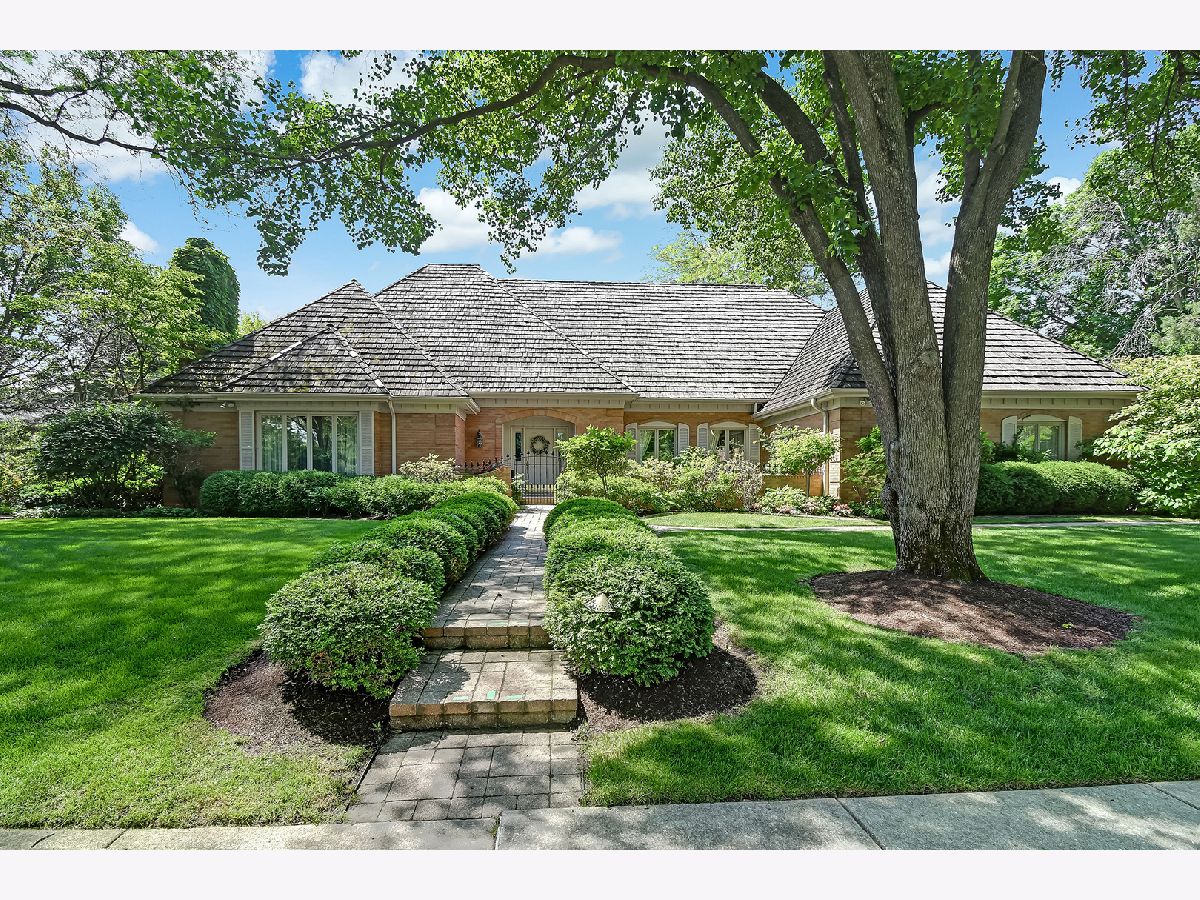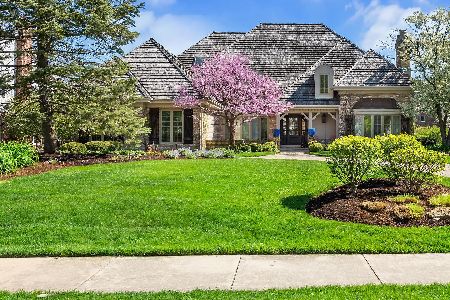730 Woodside Avenue, Hinsdale, Illinois 60521
$850,000
|
Sold
|
|
| Status: | Closed |
| Sqft: | 3,346 |
| Cost/Sqft: | $293 |
| Beds: | 4 |
| Baths: | 4 |
| Year Built: | 1983 |
| Property Taxes: | $18,299 |
| Days On Market: | 1671 |
| Lot Size: | 0,41 |
Description
Enjoy the best life has to offer in this 4 bedroom, 3 full and one half bath brick custom built Country French in a prestigious Woodlands location. This home is being presented for sale for the 1st time ever. A private brick walkway leads to a 2-story entry, step down large formal living room with traditional fireplace. Entertainment sized dining room with all the right moldings. Double sized family room with game and sitting area. Volume ceiling, striking brick fireplace, entertainment counter, and beautiful exposure of the gardens. A well thought out primary 1st floor bedroom with a private bath opens to a well done, light filled sunroom. Spacious eat-in kitchen with breakfast area, center island, well placed appliances and window over kitchen sink. First floor laundry and mudroom to attached side load heated 3 car garage. Well placed staircase leads to the 2nd floor. which offers 3 additional bedrooms, (one ensuite and 2 share the hall bath.) Additionally, a study enhances bedroom #4. Expansion potential in unfinished attic space. Exquisite grounds with well done plantings Outside patio and paver brick walk and driveways. Sprinkler system, home generator, shake roof, unfinished lower level all enhance this one of a kind residence.
Property Specifics
| Single Family | |
| — | |
| — | |
| 1983 | |
| Full | |
| — | |
| No | |
| 0.41 |
| Cook | |
| — | |
| — / Not Applicable | |
| None | |
| Lake Michigan | |
| Public Sewer, Sewer-Storm | |
| 11132051 | |
| 18071160240000 |
Nearby Schools
| NAME: | DISTRICT: | DISTANCE: | |
|---|---|---|---|
|
Grade School
Oak Elementary School |
181 | — | |
|
Middle School
Hinsdale Middle School |
181 | Not in DB | |
|
High School
Hinsdale Central High School |
86 | Not in DB | |
Property History
| DATE: | EVENT: | PRICE: | SOURCE: |
|---|---|---|---|
| 1 Sep, 2021 | Sold | $850,000 | MRED MLS |
| 10 Jul, 2021 | Under contract | $979,000 | MRED MLS |
| 22 Jun, 2021 | Listed for sale | $979,000 | MRED MLS |

Room Specifics
Total Bedrooms: 4
Bedrooms Above Ground: 4
Bedrooms Below Ground: 0
Dimensions: —
Floor Type: Carpet
Dimensions: —
Floor Type: Carpet
Dimensions: —
Floor Type: Carpet
Full Bathrooms: 4
Bathroom Amenities: Separate Shower,Double Sink
Bathroom in Basement: 0
Rooms: Office,Foyer,Sun Room
Basement Description: Unfinished
Other Specifics
| 3 | |
| — | |
| Brick | |
| Patio, Brick Paver Patio | |
| — | |
| 138.4X158.7X96.8X98X47 | |
| — | |
| Full | |
| Skylight(s), Hardwood Floors, First Floor Bedroom, First Floor Laundry, Walk-In Closet(s), Some Carpeting, Separate Dining Room | |
| Double Oven, Microwave, Dishwasher, Refrigerator, Washer, Dryer, Disposal, Cooktop | |
| Not in DB | |
| — | |
| — | |
| — | |
| Gas Log, Gas Starter |
Tax History
| Year | Property Taxes |
|---|---|
| 2021 | $18,299 |
Contact Agent
Nearby Similar Homes
Nearby Sold Comparables
Contact Agent
Listing Provided By
Compass






