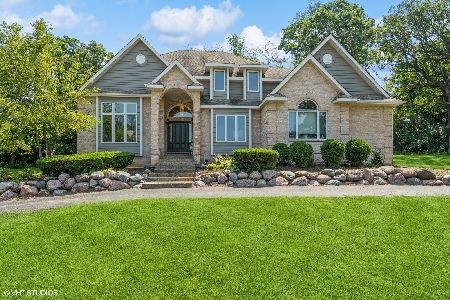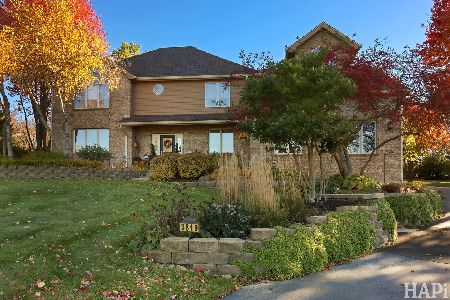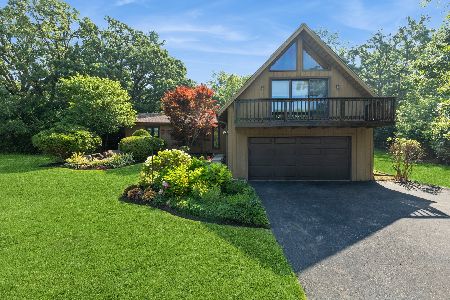7310 Hillside Drive, Spring Grove, Illinois 60081
$360,000
|
Sold
|
|
| Status: | Closed |
| Sqft: | 3,326 |
| Cost/Sqft: | $108 |
| Beds: | 4 |
| Baths: | 4 |
| Year Built: | 1992 |
| Property Taxes: | $11,712 |
| Days On Market: | 1137 |
| Lot Size: | 1,02 |
Description
Potential Galore! This is a custom, 4 bedroom, 4 bath home, with a 3 car side garage, located in Spring Grove Estates, on a tree filled, just under an acre lot. The home has approximately 3326 square feet of finished space and approximately 1366 square feet in the unfinished basement. Enter through the grand foyer, which brightens the house. To the right is a first floor office which could be used a bedroom, with a full bathroom just steps away. The kitchen has an island and a large eating area. No shortage of cabinets, either. There is a bonus room on the third level, several steps up, in the 3rd bedroom. The home has zoned heating and air conditioning( 2 furnaces, 2 a/c units). You also could have two primary bedrooms on the second floor, as each has its own private bathroom. To have 4 large bedrooms, 4 full baths, a first floor office and a bonus room, along with an extremely large, unfinished basement is a rare find. This is an Estate Sale and is being sold "As Is". Give this home a chance.
Property Specifics
| Single Family | |
| — | |
| — | |
| 1992 | |
| — | |
| CUSTOM | |
| No | |
| 1.02 |
| Mc Henry | |
| Spring Grove Estates | |
| — / Not Applicable | |
| — | |
| — | |
| — | |
| 11684667 | |
| 0426328018 |
Nearby Schools
| NAME: | DISTRICT: | DISTANCE: | |
|---|---|---|---|
|
Grade School
Richmond Grade School |
2 | — | |
|
Middle School
Nippersink Middle School |
2 | Not in DB | |
|
High School
Richmond-burton Community High S |
157 | Not in DB | |
Property History
| DATE: | EVENT: | PRICE: | SOURCE: |
|---|---|---|---|
| 24 Jan, 2023 | Sold | $360,000 | MRED MLS |
| 9 Dec, 2022 | Under contract | $360,000 | MRED MLS |
| 7 Dec, 2022 | Listed for sale | $360,000 | MRED MLS |
| 15 Jan, 2026 | Under contract | $575,000 | MRED MLS |
| 2 Oct, 2025 | Listed for sale | $575,000 | MRED MLS |
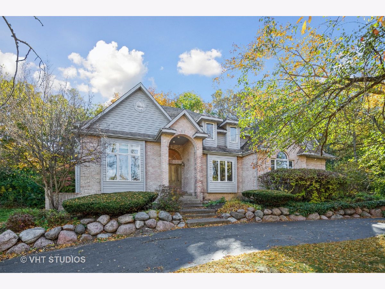
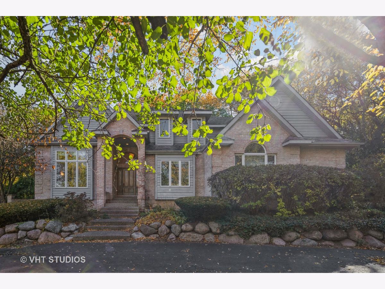
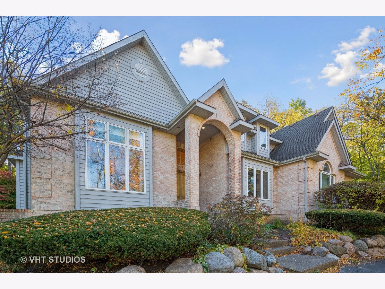
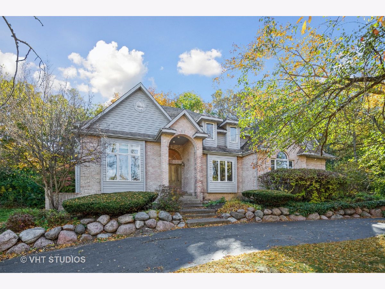
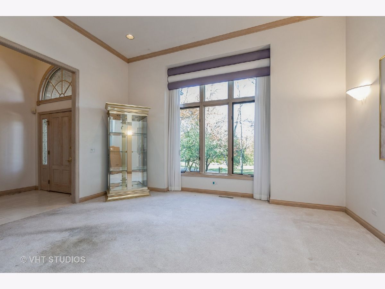
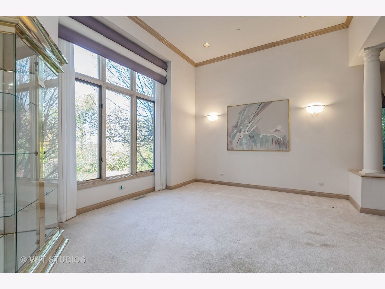
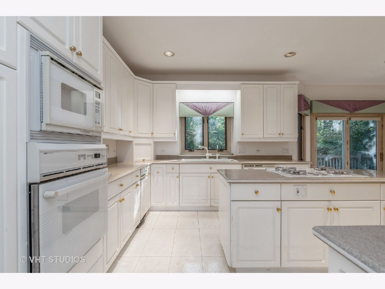
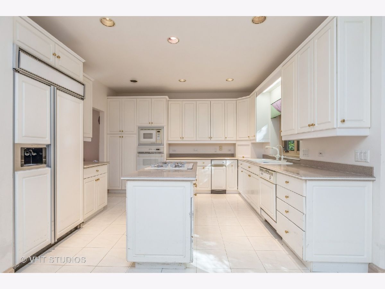
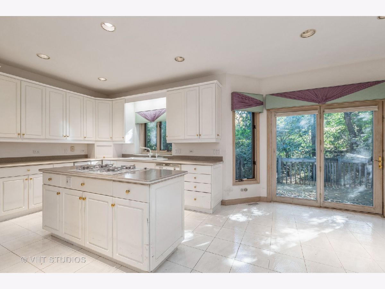
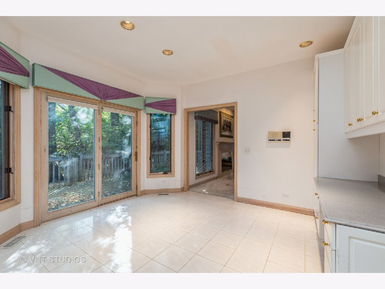
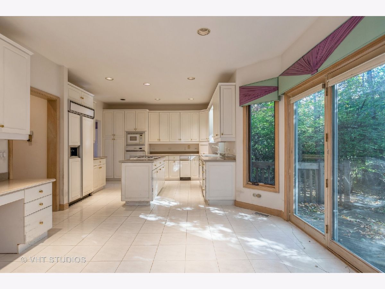
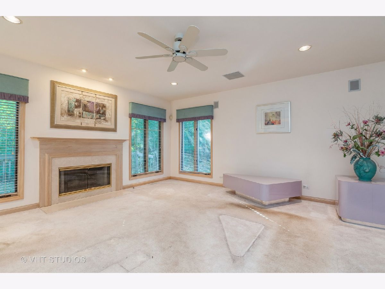
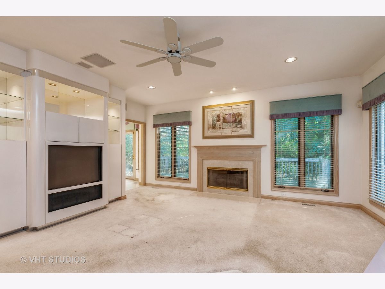
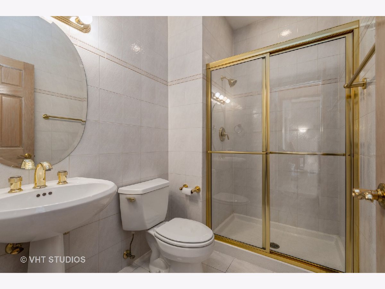
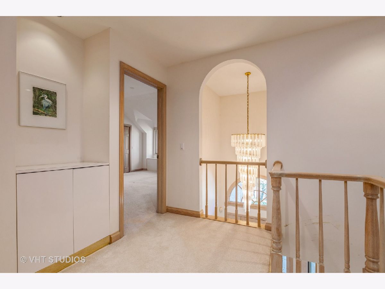
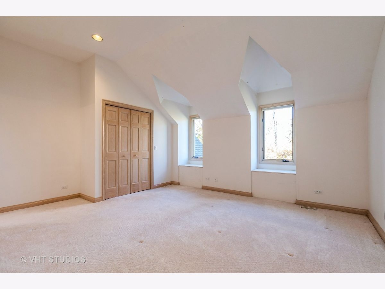
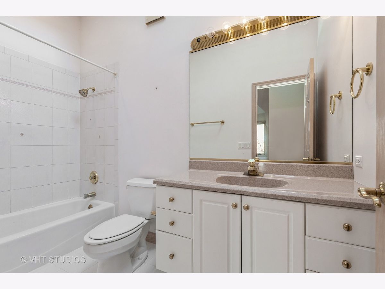
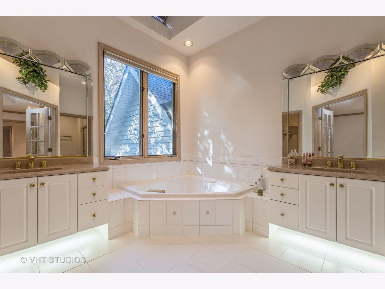
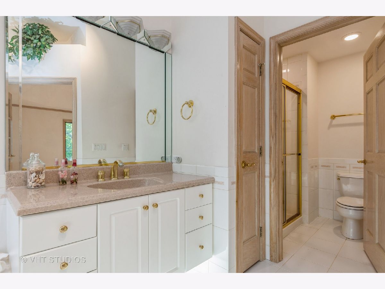
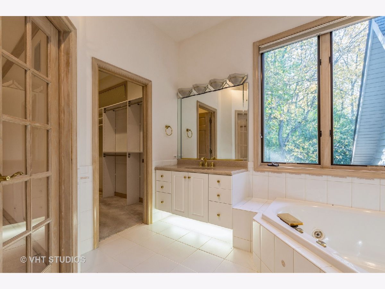
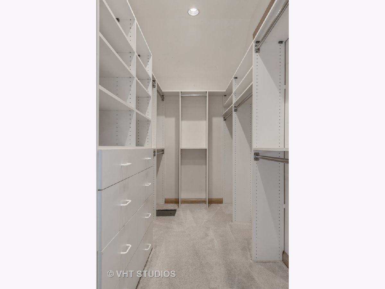
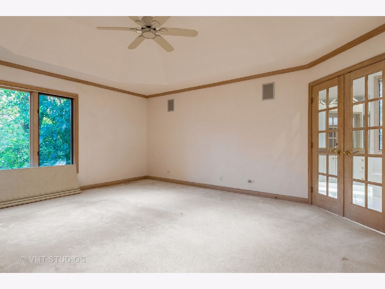
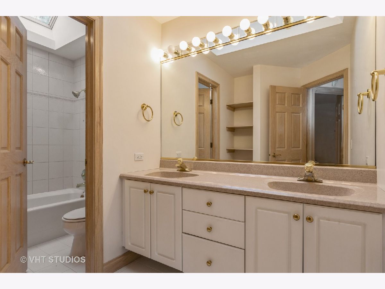
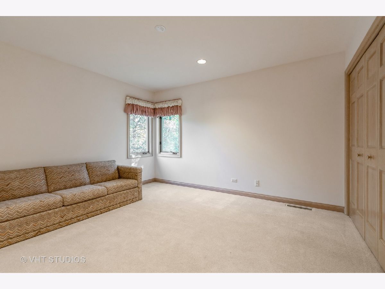
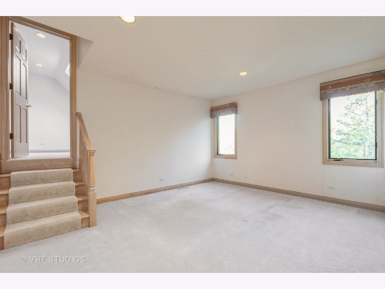
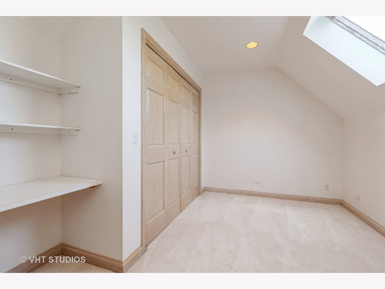
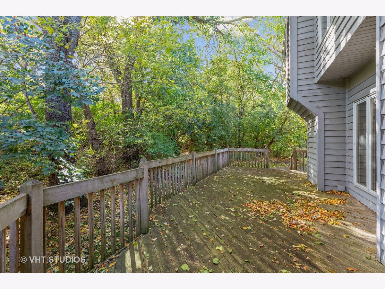
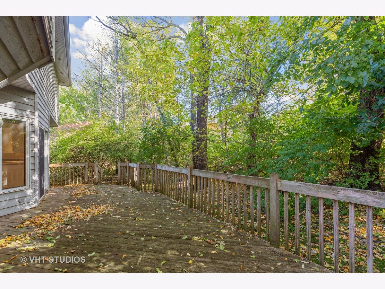
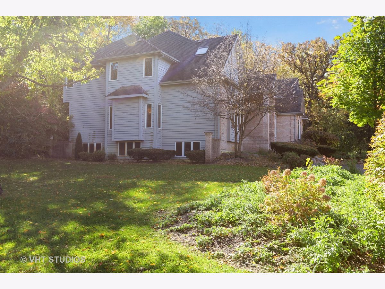
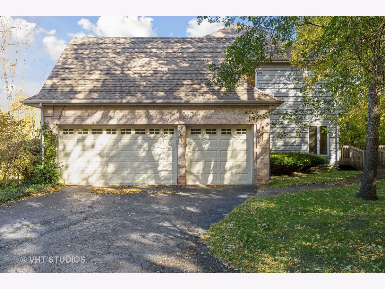
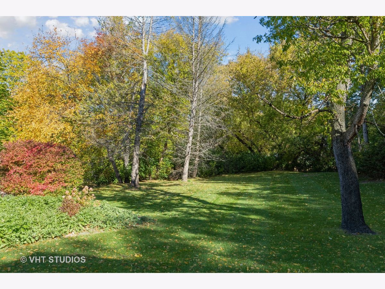
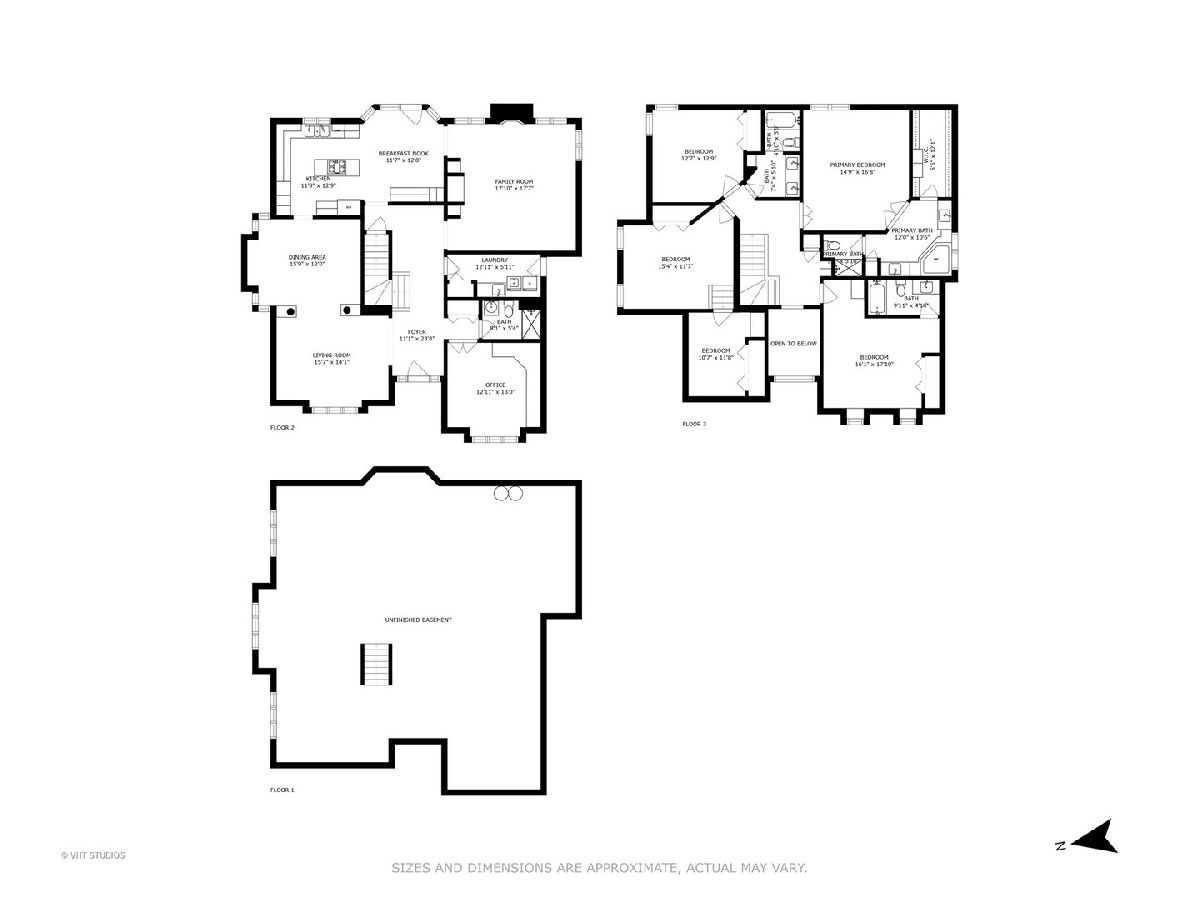
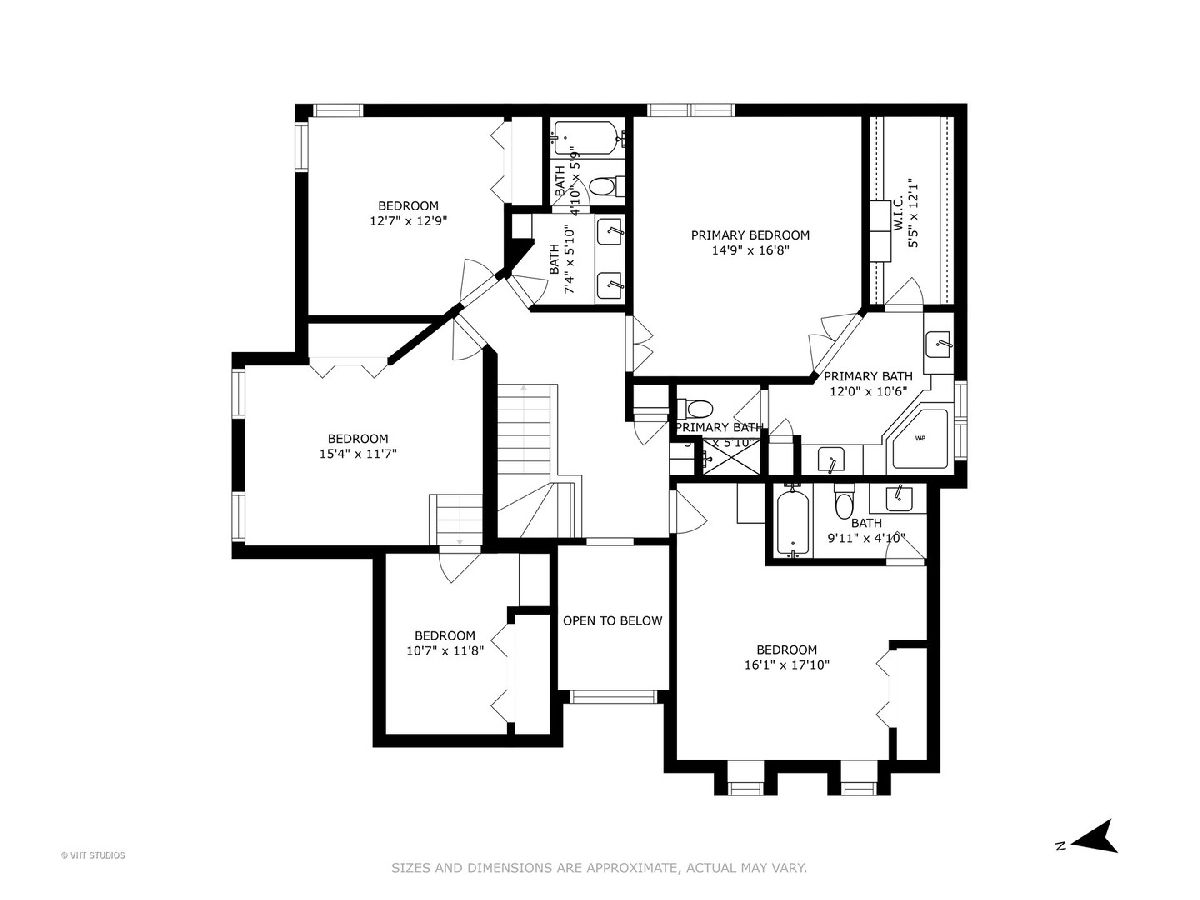
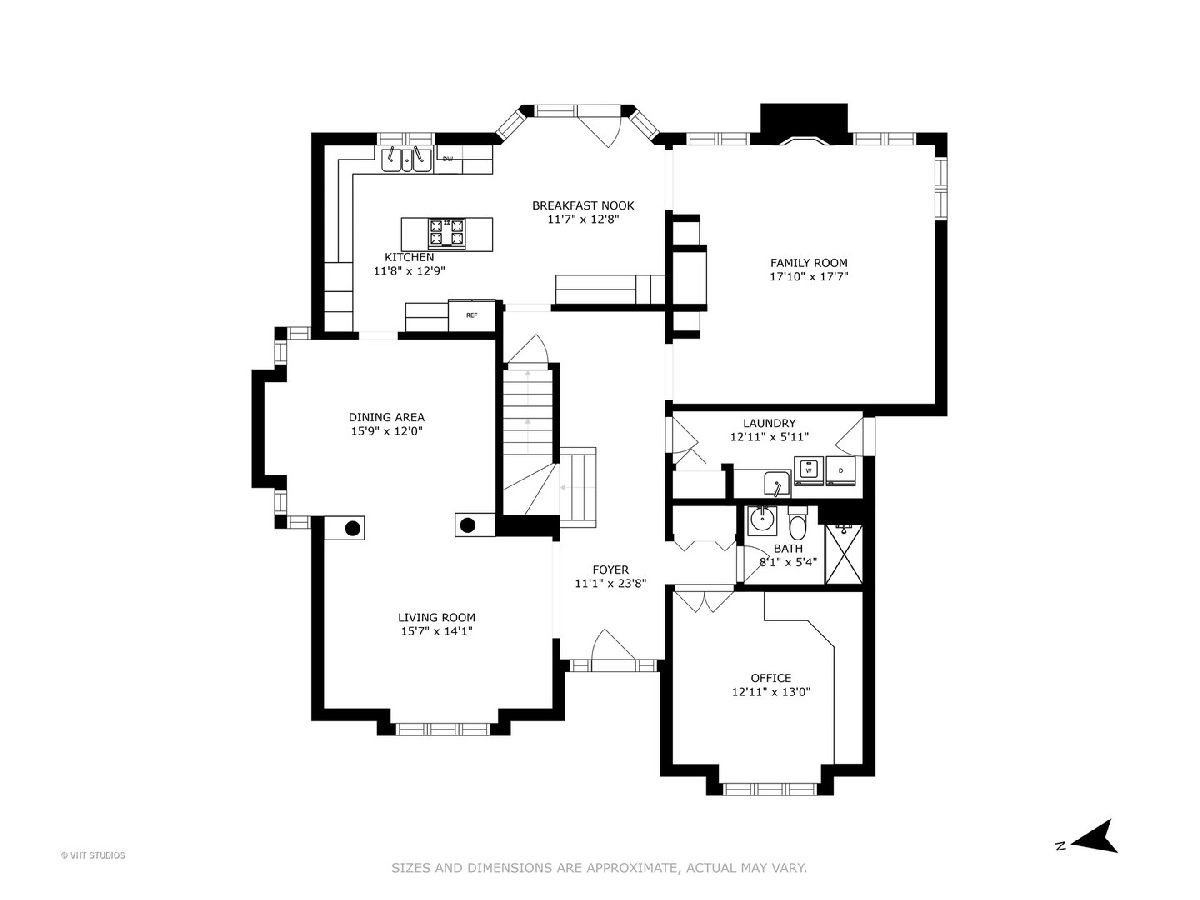
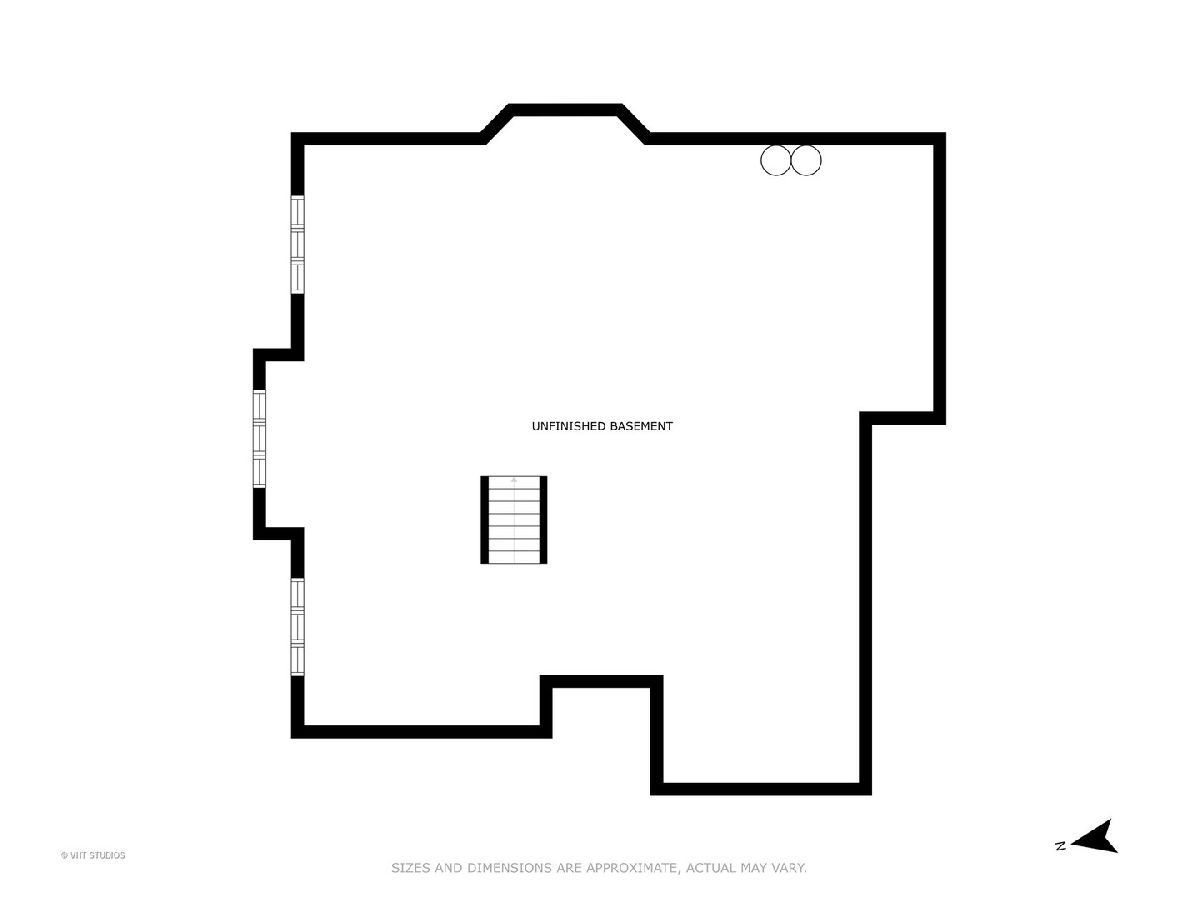
Room Specifics
Total Bedrooms: 4
Bedrooms Above Ground: 4
Bedrooms Below Ground: 0
Dimensions: —
Floor Type: —
Dimensions: —
Floor Type: —
Dimensions: —
Floor Type: —
Full Bathrooms: 4
Bathroom Amenities: Whirlpool
Bathroom in Basement: 0
Rooms: —
Basement Description: Unfinished
Other Specifics
| 3 | |
| — | |
| Asphalt | |
| — | |
| — | |
| 208X75X64X386X162X77X51 | |
| — | |
| — | |
| — | |
| — | |
| Not in DB | |
| — | |
| — | |
| — | |
| — |
Tax History
| Year | Property Taxes |
|---|---|
| 2023 | $11,712 |
| 2026 | $10,537 |
Contact Agent
Nearby Similar Homes
Nearby Sold Comparables
Contact Agent
Listing Provided By
Baird & Warner

