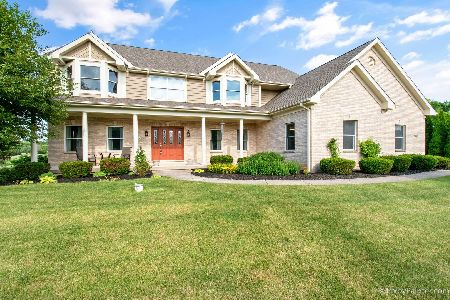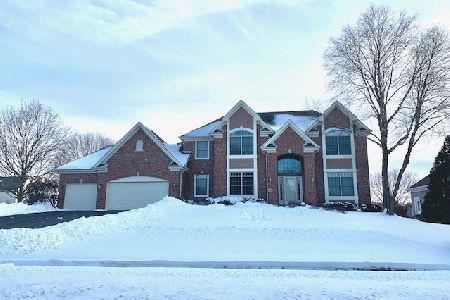7303 Swan Way, Cary, Illinois 60013
$358,000
|
Sold
|
|
| Status: | Closed |
| Sqft: | 3,344 |
| Cost/Sqft: | $111 |
| Beds: | 4 |
| Baths: | 4 |
| Year Built: | 2001 |
| Property Taxes: | $13,731 |
| Days On Market: | 3033 |
| Lot Size: | 0,53 |
Description
A prime location on a quiet interior street is the setting for this custom home boasting timeless architectural appeal! You're sure to appreciate the quality appointments including maple kitchen cabinetry, 3 1/2" hardwood flooring, crown moldings, a two story entry with an impressive stairway & much, much more! Cathedral ceilings in living/dining rooms, 9' ceilings in kitchen and family room. An expansive full finished basement offers a 5th bedroom plus a full bath, game and recreation rooms. Enjoy summertime in the mature wooded home site featuring an entertainment sized patio complete with a pergola.
Property Specifics
| Single Family | |
| — | |
| Colonial | |
| 2001 | |
| Full | |
| — | |
| No | |
| 0.53 |
| Mc Henry | |
| Northwood Acres | |
| 125 / Annual | |
| Lawn Care | |
| Private Well | |
| Septic-Private | |
| 09738642 | |
| 2007251004 |
Nearby Schools
| NAME: | DISTRICT: | DISTANCE: | |
|---|---|---|---|
|
Grade School
Three Oaks School |
26 | — | |
|
Middle School
Cary Junior High School |
26 | Not in DB | |
|
High School
Cary-grove Community High School |
155 | Not in DB | |
Property History
| DATE: | EVENT: | PRICE: | SOURCE: |
|---|---|---|---|
| 5 Jan, 2018 | Sold | $358,000 | MRED MLS |
| 27 Nov, 2017 | Under contract | $369,900 | MRED MLS |
| — | Last price change | $374,900 | MRED MLS |
| 1 Sep, 2017 | Listed for sale | $380,900 | MRED MLS |
Room Specifics
Total Bedrooms: 5
Bedrooms Above Ground: 4
Bedrooms Below Ground: 1
Dimensions: —
Floor Type: Carpet
Dimensions: —
Floor Type: Carpet
Dimensions: —
Floor Type: Carpet
Dimensions: —
Floor Type: —
Full Bathrooms: 4
Bathroom Amenities: Whirlpool,Separate Shower,Double Sink
Bathroom in Basement: 1
Rooms: Recreation Room,Bedroom 5
Basement Description: Finished
Other Specifics
| 3 | |
| Concrete Perimeter | |
| Asphalt | |
| Patio | |
| Park Adjacent,Wooded | |
| 105 X 220 | |
| — | |
| Full | |
| First Floor Laundry | |
| Range, Microwave, Dishwasher, Refrigerator, Washer, Dryer, Disposal | |
| Not in DB | |
| Street Lights, Street Paved | |
| — | |
| — | |
| Gas Log |
Tax History
| Year | Property Taxes |
|---|---|
| 2018 | $13,731 |
Contact Agent
Nearby Sold Comparables
Contact Agent
Listing Provided By
Baird & Warner







