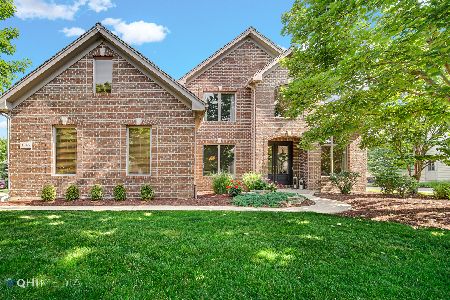731 Ashton Lane, South Elgin, Illinois 60177
$420,000
|
Sold
|
|
| Status: | Closed |
| Sqft: | 3,270 |
| Cost/Sqft: | $138 |
| Beds: | 4 |
| Baths: | 3 |
| Year Built: | 2003 |
| Property Taxes: | $11,856 |
| Days On Market: | 2140 |
| Lot Size: | 0,33 |
Description
PRISTINE, CUSTOM HOME in Thornwood's pool, tennis, and clubhouse community. Open floor plan with UPDATED Gourmet Kitchen with NEW stainless steel appliances, NEW granite counter tops, NEW back splash, breakfast bar, custom cabinets & pantry. ALL Hardwood floors REFINISHED, Stairway REFINISHED, NEW Carpeting, FRESH paint Throughout, CUSTOM windows treatments. Spacious Family room with fireplace. 1st floor Den. Master Suite with HUGE Walk In Closet, Natural Light Filled Master Bath with separate shower & soaking tub. 3 Additional Generously Sized Bedrooms with Jack and Jill between 2 bedrooms. Partially finished basement with 5th bedroom and rough in plumbing for a full bath. Large corner lot with 3 car side load garage, extensive landscaping and sprinkler system. St Charles school district!
Property Specifics
| Single Family | |
| — | |
| Traditional | |
| 2003 | |
| Full | |
| — | |
| No | |
| 0.33 |
| Kane | |
| Thornwood | |
| 130 / Quarterly | |
| Insurance,Clubhouse,Pool | |
| Public | |
| Public Sewer | |
| 10673986 | |
| 0905181008 |
Nearby Schools
| NAME: | DISTRICT: | DISTANCE: | |
|---|---|---|---|
|
Grade School
Corron Elementary School |
303 | — | |
|
Middle School
Wredling Middle School |
303 | Not in DB | |
|
High School
St Charles North High School |
303 | Not in DB | |
Property History
| DATE: | EVENT: | PRICE: | SOURCE: |
|---|---|---|---|
| 9 Oct, 2020 | Sold | $420,000 | MRED MLS |
| 10 Aug, 2020 | Under contract | $450,000 | MRED MLS |
| — | Last price change | $460,000 | MRED MLS |
| 21 Mar, 2020 | Listed for sale | $475,000 | MRED MLS |
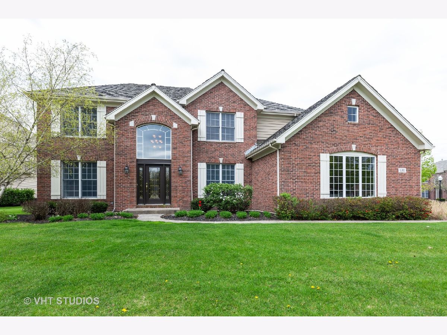
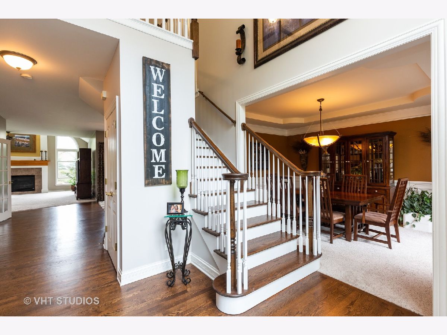
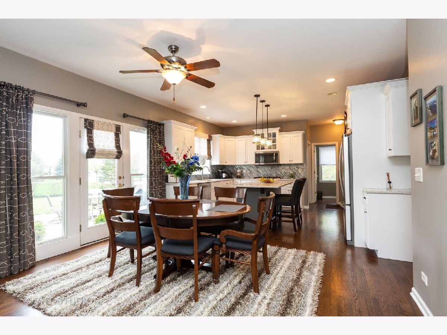
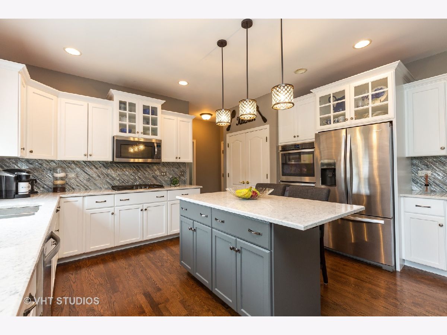
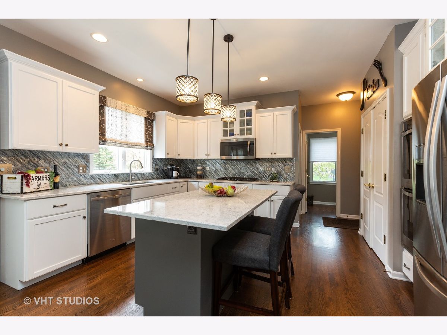
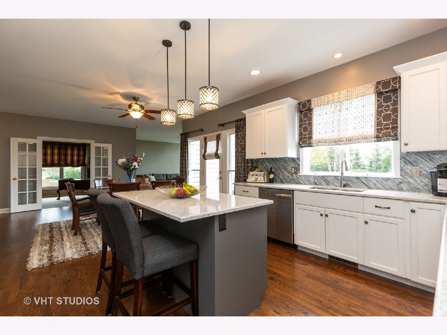
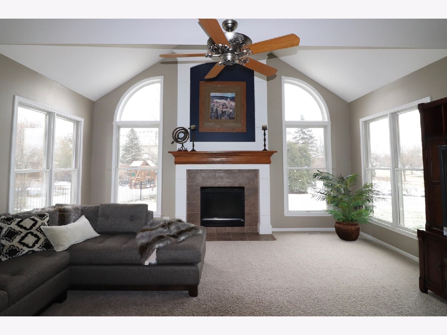
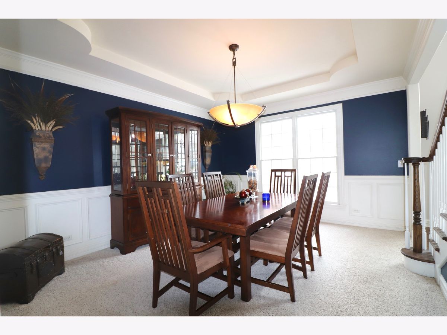
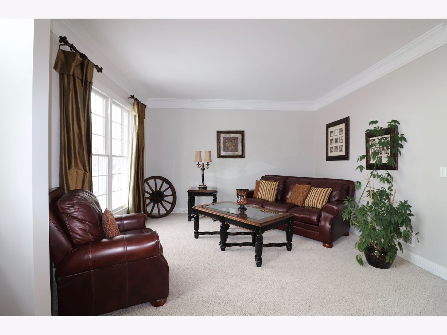
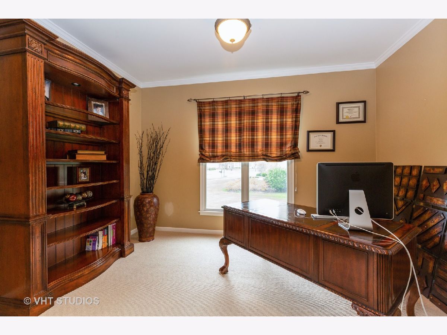
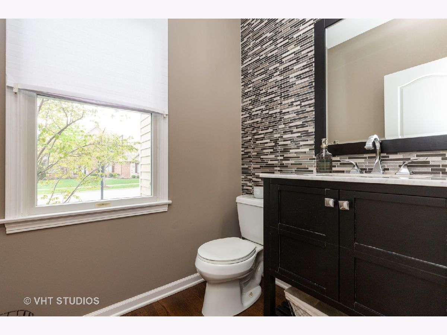
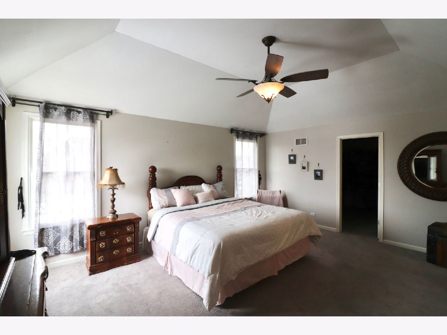
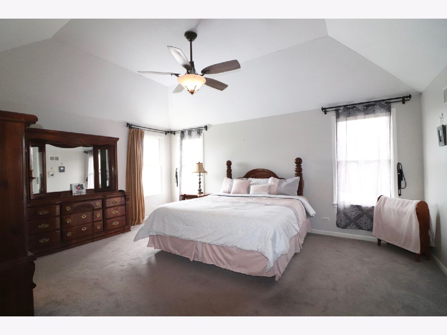
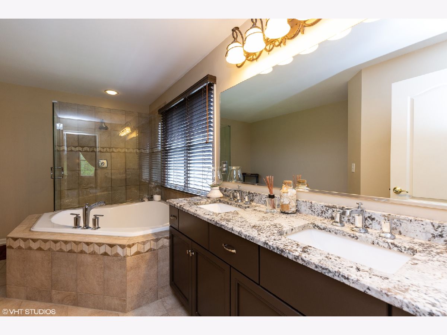
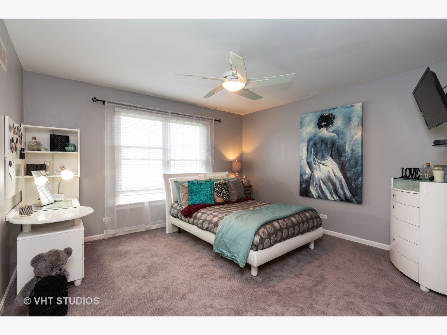
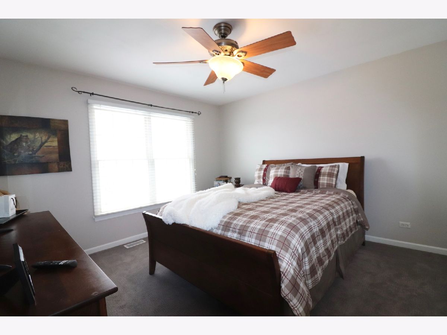
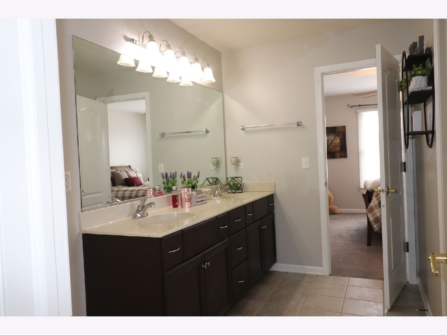
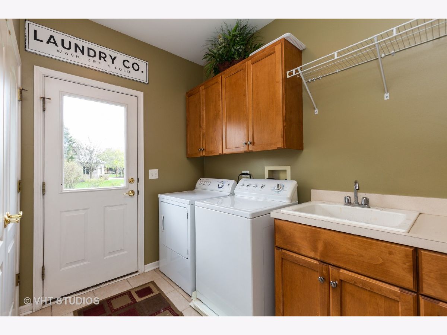
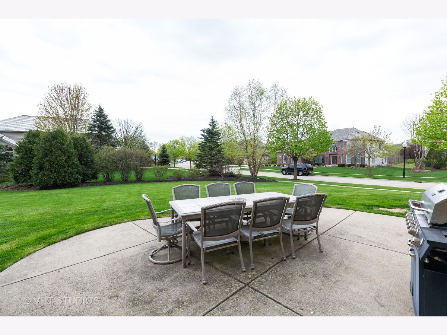
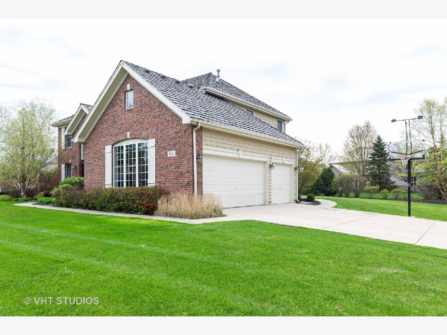
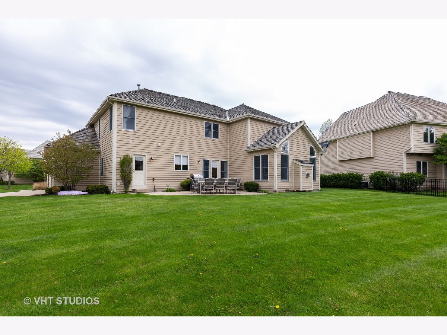
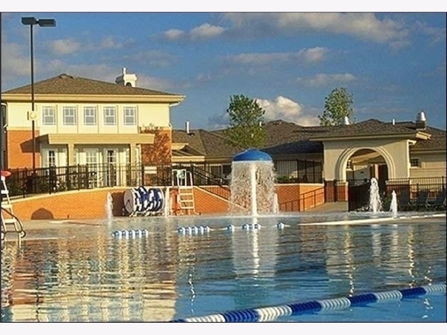
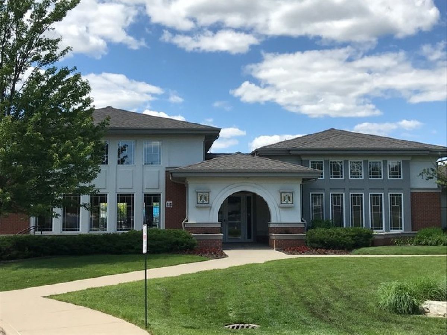
Room Specifics
Total Bedrooms: 5
Bedrooms Above Ground: 4
Bedrooms Below Ground: 1
Dimensions: —
Floor Type: Carpet
Dimensions: —
Floor Type: Carpet
Dimensions: —
Floor Type: Carpet
Dimensions: —
Floor Type: —
Full Bathrooms: 3
Bathroom Amenities: Whirlpool,Separate Shower,Double Sink
Bathroom in Basement: 0
Rooms: Bedroom 5,Den
Basement Description: Partially Finished,Bathroom Rough-In
Other Specifics
| 3 | |
| Concrete Perimeter | |
| Concrete | |
| Patio, Storms/Screens | |
| Corner Lot | |
| 59 X 67 X 21 X 38 X 70 X 7 | |
| Unfinished | |
| Full | |
| First Floor Laundry, Walk-In Closet(s) | |
| Double Oven, Microwave, Dishwasher, Refrigerator, Washer, Dryer, Disposal, Stainless Steel Appliance(s), Cooktop, Built-In Oven | |
| Not in DB | |
| Clubhouse, Park, Pool, Tennis Court(s), Lake, Sidewalks | |
| — | |
| — | |
| Gas Log, Gas Starter |
Tax History
| Year | Property Taxes |
|---|---|
| 2020 | $11,856 |
Contact Agent
Nearby Similar Homes
Nearby Sold Comparables
Contact Agent
Listing Provided By
Baird & Warner Fox Valley - Geneva







