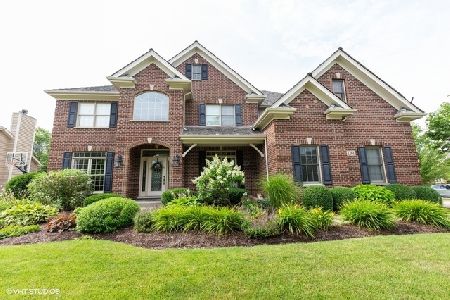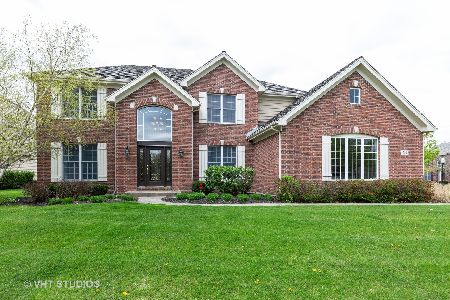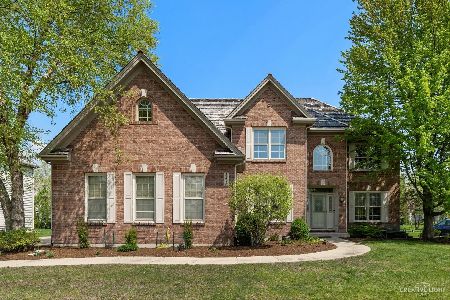1262 Countryside Lane, South Elgin, Illinois 60177
$755,000
|
Sold
|
|
| Status: | Closed |
| Sqft: | 3,552 |
| Cost/Sqft: | $208 |
| Beds: | 5 |
| Baths: | 4 |
| Year Built: | 2003 |
| Property Taxes: | $13,797 |
| Days On Market: | 965 |
| Lot Size: | 0,00 |
Description
One of a kind, open concept, custom home in the desirable Thornwood Pool Community and St. Charles School District! Amazing grand 2 story entrance with 8 ft. glass double doors, mix of hand scraped hardwood and stone flooring and gorgeous black columns. Over 4700 sq. ft. of living space w/professionally finished basement featuring a full bath, 6th bedroom, large storage area and rec. room. Beautifully designed chef's dream kitchen w/SS, quartz countertops, walk-in pantry, reclaimed teak backsplash and new Kitchen Aid refrigerator. Walnut stairs off of living room with iron spindles and rich black handrail. Custom Italian tile, gas fireplace with walnut mantel & hearth in great room with vaulted ceilings. Hand scraped acacia wood floors. 2nd floor primary suite boasts a 400 sq. ft. bath & closet with additional washer/dryer. Large corner lot with professionally designed lush landscaping, house/landscaping lights, large patio with retaining wall, sprinkler system, and built-in gas fire pit. Patio has a gas BBQ grill line and 220 volt power for hot tub connection. Rare first floor full bath and office/bedroom. Just too much to mention--pictures do not do this property justice! New 5-Ton AC & furnace 2022. Ejector pump 2022. Professional epoxy garage floor 2021.
Property Specifics
| Single Family | |
| — | |
| — | |
| 2003 | |
| — | |
| — | |
| No | |
| — |
| Kane | |
| Thornwood | |
| 50 / Monthly | |
| — | |
| — | |
| — | |
| 11803523 | |
| 0905325001 |
Nearby Schools
| NAME: | DISTRICT: | DISTANCE: | |
|---|---|---|---|
|
Grade School
Corron Elementary School |
303 | — | |
|
Middle School
Wredling Middle School |
303 | Not in DB | |
|
High School
St Charles North High School |
303 | Not in DB | |
Property History
| DATE: | EVENT: | PRICE: | SOURCE: |
|---|---|---|---|
| 28 Apr, 2016 | Sold | $450,000 | MRED MLS |
| 24 Jan, 2016 | Under contract | $489,000 | MRED MLS |
| — | Last price change | $499,000 | MRED MLS |
| 19 Oct, 2015 | Listed for sale | $515,000 | MRED MLS |
| 26 Jul, 2023 | Sold | $755,000 | MRED MLS |
| 12 Jun, 2023 | Under contract | $739,000 | MRED MLS |
| 8 Jun, 2023 | Listed for sale | $739,000 | MRED MLS |
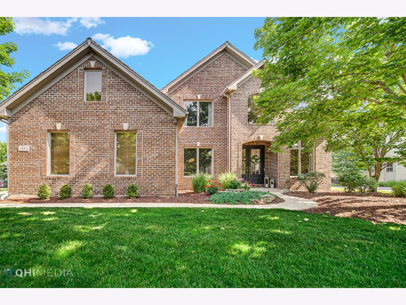
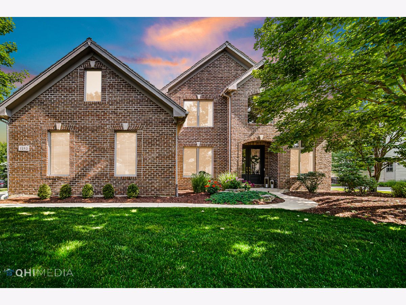
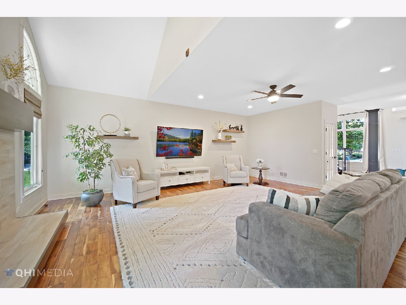
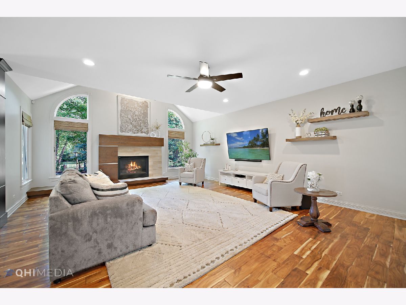
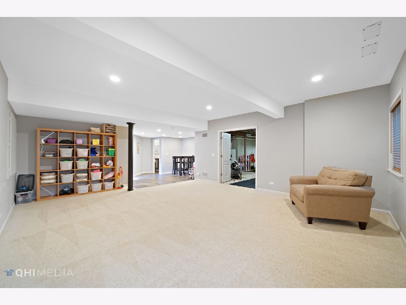
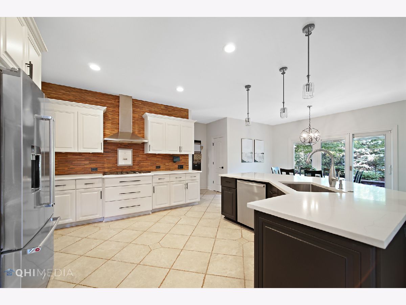
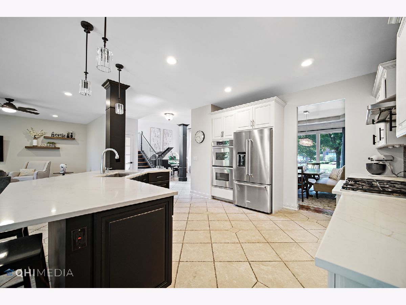
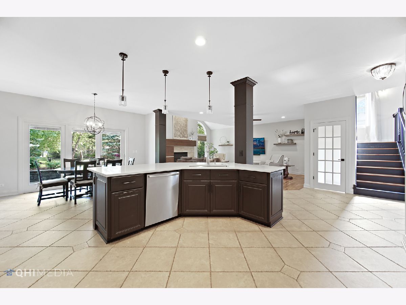
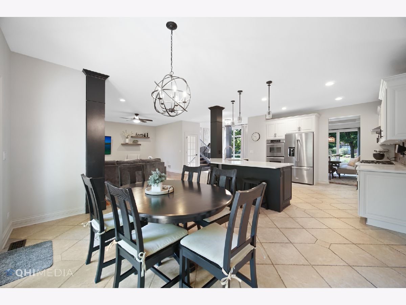
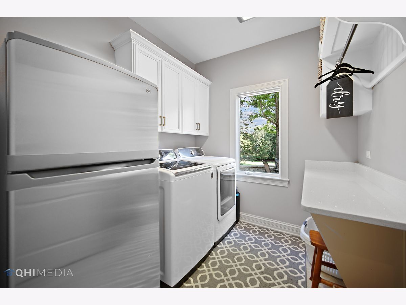
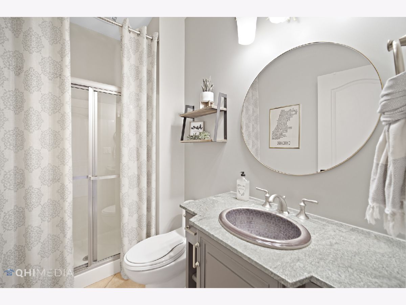
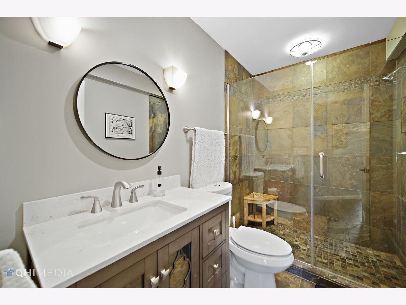
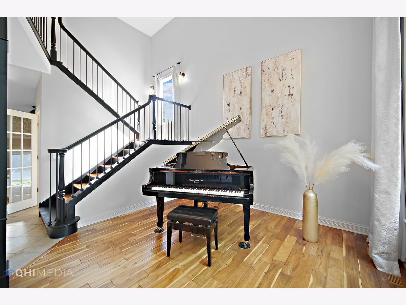
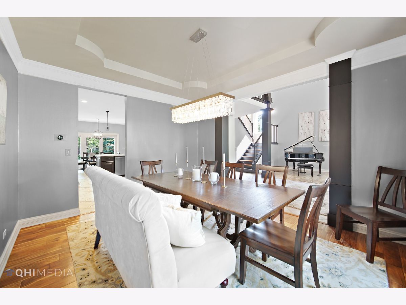
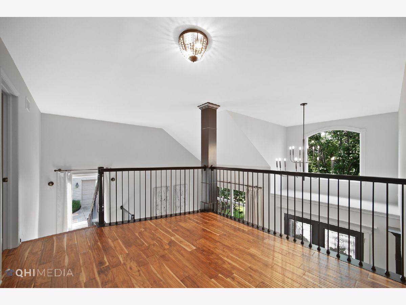
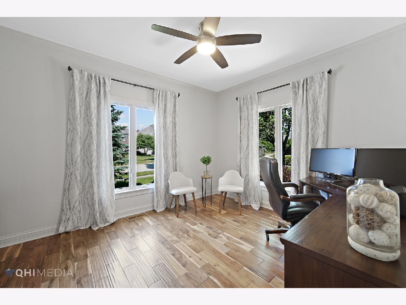
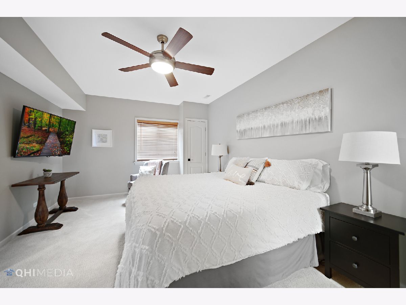
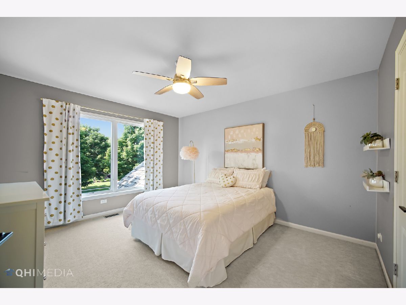
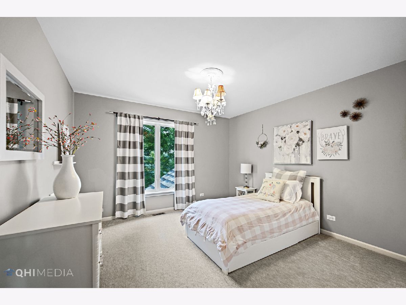
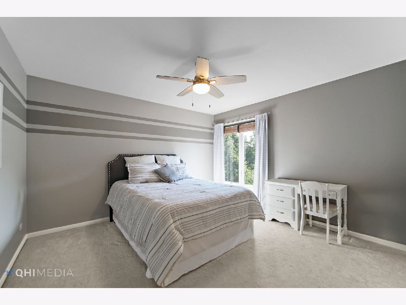
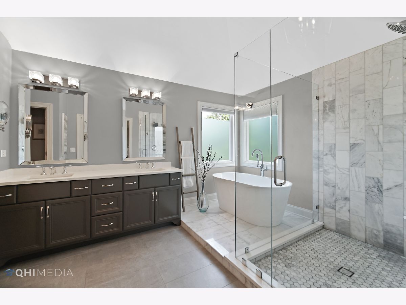
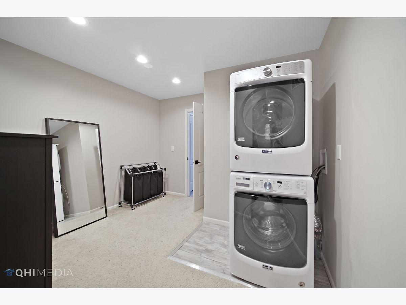
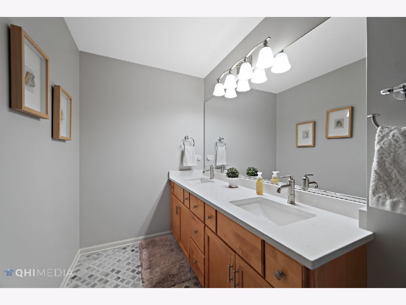
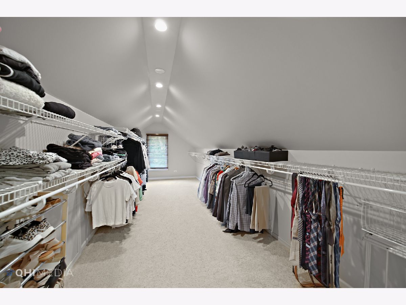
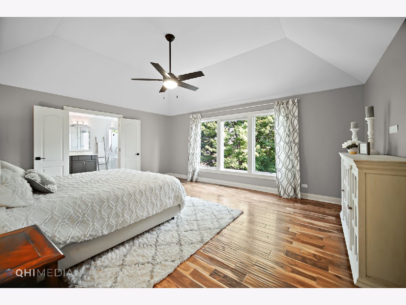
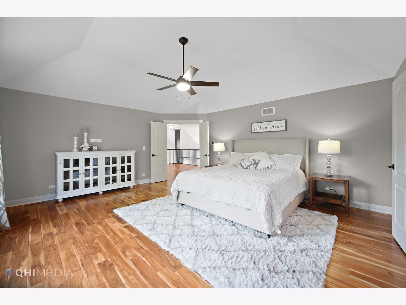
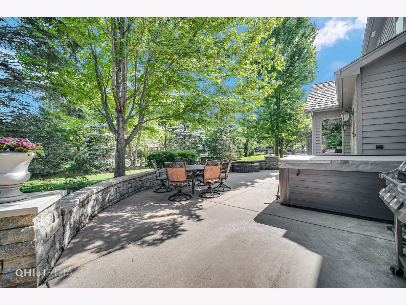
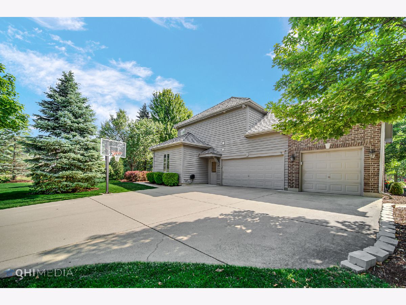
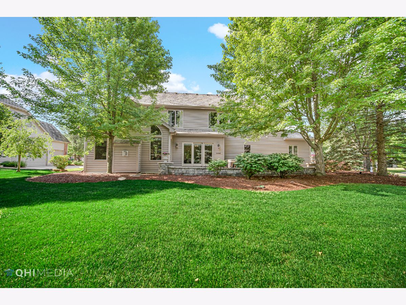
Room Specifics
Total Bedrooms: 6
Bedrooms Above Ground: 5
Bedrooms Below Ground: 1
Dimensions: —
Floor Type: —
Dimensions: —
Floor Type: —
Dimensions: —
Floor Type: —
Dimensions: —
Floor Type: —
Dimensions: —
Floor Type: —
Full Bathrooms: 4
Bathroom Amenities: Separate Shower,Double Sink,Bidet,Double Shower,Soaking Tub
Bathroom in Basement: 1
Rooms: —
Basement Description: Partially Finished
Other Specifics
| 3 | |
| — | |
| Concrete | |
| — | |
| — | |
| 14351 | |
| Unfinished | |
| — | |
| — | |
| — | |
| Not in DB | |
| — | |
| — | |
| — | |
| — |
Tax History
| Year | Property Taxes |
|---|---|
| 2016 | $15,749 |
| 2023 | $13,797 |
Contact Agent
Nearby Similar Homes
Nearby Sold Comparables
Contact Agent
Listing Provided By
Berg Properties







