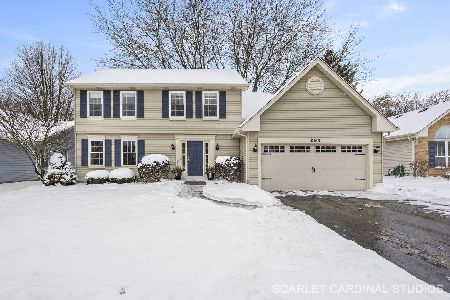2270 Carrington Lane, Aurora, Illinois 60504
$442,500
|
Sold
|
|
| Status: | Closed |
| Sqft: | 2,924 |
| Cost/Sqft: | $157 |
| Beds: | 4 |
| Baths: | 4 |
| Year Built: | 1993 |
| Property Taxes: | $8,485 |
| Days On Market: | 6850 |
| Lot Size: | 0,00 |
Description
Love to entertain? This is the home for you!! Open floor plan w/ 2-story foyer & family room! Upgraded kitchen w/ granite, center island,harwood floor and large breakfast area! 1st floor den! Master BR w/luxury bath! Fantastic finished basement w/lg rec room,playroom,exercise room & bath! 3 car tandem garage! Wow! A must see! Agent related to seller.
Property Specifics
| Single Family | |
| — | |
| — | |
| 1993 | |
| — | |
| — | |
| No | |
| — |
| Du Page | |
| Oakhurst | |
| 188 / Annual | |
| — | |
| — | |
| — | |
| 06485838 | |
| 0730308008 |
Nearby Schools
| NAME: | DISTRICT: | DISTANCE: | |
|---|---|---|---|
|
Grade School
Steck Elementary School |
204 | — | |
|
Middle School
Granger Middle School |
204 | Not in DB | |
|
High School
Waubonsie Valley High School |
204 | Not in DB | |
Property History
| DATE: | EVENT: | PRICE: | SOURCE: |
|---|---|---|---|
| 8 Aug, 2007 | Sold | $442,500 | MRED MLS |
| 30 Apr, 2007 | Under contract | $459,900 | MRED MLS |
| 20 Apr, 2007 | Listed for sale | $459,900 | MRED MLS |
Room Specifics
Total Bedrooms: 4
Bedrooms Above Ground: 4
Bedrooms Below Ground: 0
Dimensions: —
Floor Type: —
Dimensions: —
Floor Type: —
Dimensions: —
Floor Type: —
Full Bathrooms: 4
Bathroom Amenities: Whirlpool,Separate Shower,Double Sink
Bathroom in Basement: 1
Rooms: —
Basement Description: —
Other Specifics
| 2 | |
| — | |
| — | |
| — | |
| — | |
| 90X128 | |
| Unfinished | |
| — | |
| — | |
| — | |
| Not in DB | |
| — | |
| — | |
| — | |
| — |
Tax History
| Year | Property Taxes |
|---|---|
| 2007 | $8,485 |
Contact Agent
Nearby Similar Homes
Nearby Sold Comparables
Contact Agent
Listing Provided By
Baird & Warner










