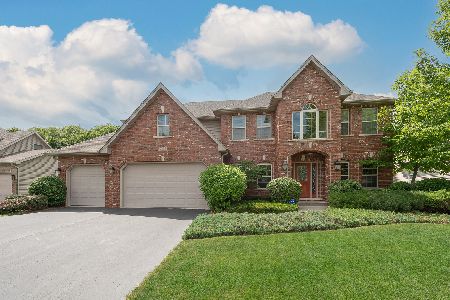731 Omaha Drive, Yorkville, Illinois 60560
$325,000
|
Sold
|
|
| Status: | Closed |
| Sqft: | 2,650 |
| Cost/Sqft: | $126 |
| Beds: | 4 |
| Baths: | 3 |
| Year Built: | 2005 |
| Property Taxes: | $10,230 |
| Days On Market: | 2361 |
| Lot Size: | 0,28 |
Description
You cannot beat the layout of this open and beautiful kitchen! Featuring gorgeous MARBLE counter tops oversized island and vaulted ceilings with windows everywhere to view the backyard oasis. The spacious living room showcases a fireplace and more windows for an abundance of natural light. Everything has been updated to neutral colors that flow throughout and the meticulous upkeep will not go unnoticed. The 2nd floor features a vaulted ceiling master suite with his and hers walk in closets, and a master ensuite with a luxurious walk-in shower. The remaining bedrooms all have great size and closets with a convenient LG wi-fi enabled laundry. The basement is finished for any needed getaway and also contains ample storage areas. The 3 car heated garage also has a 4th rear door to access to your FENCED backyard with patio area and pergola. The neighborhood is unbeatable with a large park containing playset, skateboard park, and basketball courts along with many walking and jogging paths.
Property Specifics
| Single Family | |
| — | |
| Traditional | |
| 2005 | |
| Full | |
| — | |
| No | |
| 0.28 |
| Kendall | |
| Heartland Circle | |
| 150 / Annual | |
| None | |
| Public | |
| Public Sewer | |
| 10480021 | |
| 0228429031 |
Nearby Schools
| NAME: | DISTRICT: | DISTANCE: | |
|---|---|---|---|
|
Grade School
Grande Reserve Elementary School |
115 | — | |
|
Middle School
Yorkville Middle School |
115 | Not in DB | |
|
High School
Yorkville High School |
115 | Not in DB | |
Property History
| DATE: | EVENT: | PRICE: | SOURCE: |
|---|---|---|---|
| 23 Mar, 2011 | Sold | $275,000 | MRED MLS |
| 25 Jan, 2011 | Under contract | $286,000 | MRED MLS |
| 27 Dec, 2010 | Listed for sale | $286,000 | MRED MLS |
| 9 Dec, 2019 | Sold | $325,000 | MRED MLS |
| 22 Oct, 2019 | Under contract | $333,900 | MRED MLS |
| — | Last price change | $334,900 | MRED MLS |
| 9 Aug, 2019 | Listed for sale | $339,900 | MRED MLS |
Room Specifics
Total Bedrooms: 4
Bedrooms Above Ground: 4
Bedrooms Below Ground: 0
Dimensions: —
Floor Type: Carpet
Dimensions: —
Floor Type: Carpet
Dimensions: —
Floor Type: Carpet
Full Bathrooms: 3
Bathroom Amenities: Separate Shower,Double Sink,Soaking Tub
Bathroom in Basement: 0
Rooms: Breakfast Room,Mud Room
Basement Description: Finished
Other Specifics
| 3 | |
| Concrete Perimeter | |
| Asphalt | |
| Patio, Porch | |
| Fenced Yard | |
| 85X142 | |
| — | |
| Full | |
| Vaulted/Cathedral Ceilings, Hardwood Floors, Second Floor Laundry, Built-in Features, Walk-In Closet(s) | |
| Range, Microwave, Dishwasher, Refrigerator, Washer, Dryer, Disposal | |
| Not in DB | |
| Sidewalks, Street Lights, Street Paved | |
| — | |
| — | |
| Wood Burning, Gas Starter |
Tax History
| Year | Property Taxes |
|---|---|
| 2011 | $7,495 |
| 2019 | $10,230 |
Contact Agent
Nearby Similar Homes
Nearby Sold Comparables
Contact Agent
Listing Provided By
@properties







