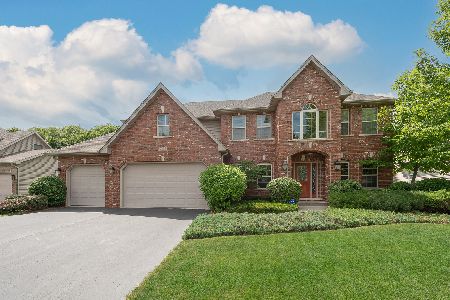731 Omaha Drive, Yorkville, Illinois 60560
$275,000
|
Sold
|
|
| Status: | Closed |
| Sqft: | 2,650 |
| Cost/Sqft: | $108 |
| Beds: | 4 |
| Baths: | 3 |
| Year Built: | 2005 |
| Property Taxes: | $7,495 |
| Days On Market: | 5508 |
| Lot Size: | 0,00 |
Description
WHAT AN OPPORTUNITY! Refreshingly different flr plan w/lots of space. "To die for" KIT w/huge island, loads of cabs & gigantic eating area. FAM RM w/fplce & lots of wndws. 1st flr DEN/LIV RM is so functional. Convenient 2nd flr lndry. Lux MAST STE w/soaker tub, sep shower & dbl vanity. Heated 3-car gar leads to spacious mud rm. METICULOUS. Spactacular yd w/mature trees, patio & pergola. Won't be around long-GET HERE!
Property Specifics
| Single Family | |
| — | |
| Traditional | |
| 2005 | |
| Full | |
| — | |
| No | |
| — |
| Kendall | |
| Heartland Circle | |
| 250 / Annual | |
| None | |
| Public | |
| Public Sewer | |
| 07698556 | |
| 0228429031 |
Nearby Schools
| NAME: | DISTRICT: | DISTANCE: | |
|---|---|---|---|
|
Grade School
Grande Reserve Elementary School |
115 | — | |
|
Middle School
Yorkville Middle School |
115 | Not in DB | |
|
High School
Yorkville High School |
115 | Not in DB | |
Property History
| DATE: | EVENT: | PRICE: | SOURCE: |
|---|---|---|---|
| 23 Mar, 2011 | Sold | $275,000 | MRED MLS |
| 25 Jan, 2011 | Under contract | $286,000 | MRED MLS |
| 27 Dec, 2010 | Listed for sale | $286,000 | MRED MLS |
| 9 Dec, 2019 | Sold | $325,000 | MRED MLS |
| 22 Oct, 2019 | Under contract | $333,900 | MRED MLS |
| — | Last price change | $334,900 | MRED MLS |
| 9 Aug, 2019 | Listed for sale | $339,900 | MRED MLS |
Room Specifics
Total Bedrooms: 4
Bedrooms Above Ground: 4
Bedrooms Below Ground: 0
Dimensions: —
Floor Type: Carpet
Dimensions: —
Floor Type: Carpet
Dimensions: —
Floor Type: Carpet
Full Bathrooms: 3
Bathroom Amenities: Separate Shower,Double Sink,Soaking Tub
Bathroom in Basement: 0
Rooms: Breakfast Room,Mud Room
Basement Description: Unfinished
Other Specifics
| 3 | |
| Concrete Perimeter | |
| Asphalt | |
| Patio, Porch | |
| — | |
| 85X142 | |
| — | |
| Full | |
| Vaulted/Cathedral Ceilings, Hardwood Floors, Second Floor Laundry | |
| Range, Microwave, Dishwasher, Refrigerator, Washer, Dryer, Disposal | |
| Not in DB | |
| Sidewalks, Street Lights, Street Paved | |
| — | |
| — | |
| Wood Burning, Gas Starter |
Tax History
| Year | Property Taxes |
|---|---|
| 2011 | $7,495 |
| 2019 | $10,230 |
Contact Agent
Nearby Similar Homes
Nearby Sold Comparables
Contact Agent
Listing Provided By
Baird & Warner







