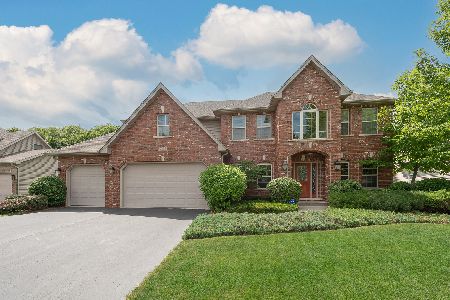941 Omaha Drive, Yorkville, Illinois 60560
$282,000
|
Sold
|
|
| Status: | Closed |
| Sqft: | 3,600 |
| Cost/Sqft: | $81 |
| Beds: | 4 |
| Baths: | 4 |
| Year Built: | 2006 |
| Property Taxes: | $11,572 |
| Days On Market: | 4118 |
| Lot Size: | 0,00 |
Description
Former Builders model in highly desired Heartland Subdivision!! Subdivision features pool~walking paths and is in right in the heart of Yorkville. Upstairs features 4 huge bedrooms and all rooms have Walk in closets. Chefs kitchen with granite countertops and SS appliances stay!! **REGULAR SALE** First floor office~Open floor plan!! Must see this great home. Enclosed Sun room great for year round use!
Property Specifics
| Single Family | |
| — | |
| — | |
| 2006 | |
| Full | |
| SCARBOROUG | |
| No | |
| — |
| Kendall | |
| Heartland | |
| 300 / Annual | |
| None | |
| Public | |
| Public Sewer | |
| 08756120 | |
| 0228429020 |
Property History
| DATE: | EVENT: | PRICE: | SOURCE: |
|---|---|---|---|
| 31 Mar, 2009 | Sold | $310,000 | MRED MLS |
| 23 Feb, 2009 | Under contract | $329,000 | MRED MLS |
| 15 Jan, 2009 | Listed for sale | $329,000 | MRED MLS |
| 20 Jan, 2015 | Sold | $282,000 | MRED MLS |
| 24 Dec, 2014 | Under contract | $289,900 | MRED MLS |
| — | Last price change | $299,900 | MRED MLS |
| 18 Oct, 2014 | Listed for sale | $339,900 | MRED MLS |
| 29 Mar, 2018 | Sold | $349,000 | MRED MLS |
| 26 Feb, 2018 | Under contract | $349,000 | MRED MLS |
| — | Last price change | $355,000 | MRED MLS |
| 21 Jan, 2018 | Listed for sale | $364,000 | MRED MLS |
Room Specifics
Total Bedrooms: 4
Bedrooms Above Ground: 4
Bedrooms Below Ground: 0
Dimensions: —
Floor Type: Carpet
Dimensions: —
Floor Type: Carpet
Dimensions: —
Floor Type: Carpet
Full Bathrooms: 4
Bathroom Amenities: Whirlpool,Separate Shower,Double Sink
Bathroom in Basement: 0
Rooms: Breakfast Room,Den,Foyer,Sun Room
Basement Description: Unfinished
Other Specifics
| 3 | |
| Concrete Perimeter | |
| Concrete | |
| — | |
| — | |
| 81X179X107X171 | |
| Unfinished | |
| Full | |
| Vaulted/Cathedral Ceilings, Skylight(s), Hardwood Floors, First Floor Laundry | |
| Range, Microwave, Dishwasher, Refrigerator, Washer, Dryer, Disposal, Stainless Steel Appliance(s) | |
| Not in DB | |
| Sidewalks, Street Lights, Street Paved | |
| — | |
| — | |
| — |
Tax History
| Year | Property Taxes |
|---|---|
| 2009 | $12,394 |
| 2015 | $11,572 |
| 2018 | $11,997 |
Contact Agent
Nearby Similar Homes
Nearby Sold Comparables
Contact Agent
Listing Provided By
Priced 2 Sell Realty, Inc








