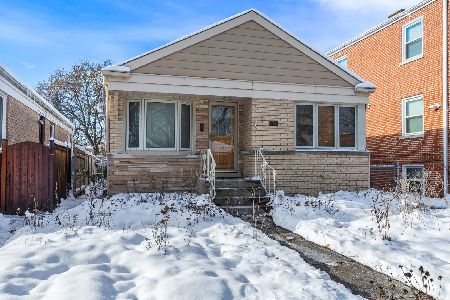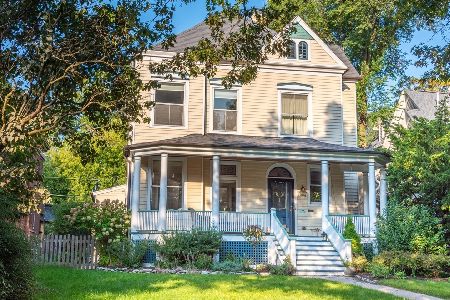731 Seward Street, Evanston, Illinois 60202
$845,000
|
Sold
|
|
| Status: | Closed |
| Sqft: | 2,797 |
| Cost/Sqft: | $318 |
| Beds: | 4 |
| Baths: | 4 |
| Year Built: | 1921 |
| Property Taxes: | $15,732 |
| Days On Market: | 1610 |
| Lot Size: | 0,11 |
Description
City meets suburbs! Spacious brick home with 2004 second floor addition in the much sought after Lincoln/Nichols school district. Three bedrooms and two baths on the second floor with large lofted office/play area. Primary suite features a walk-in closet and ensuite bath. Full walk-in laundry room on second level. The main level features a bedroom/office with half bath, perfect for working from home or a guest who cannot do stairs. Hardwood floors throughout the main level, chef's kitchen with large pantry and breakfast bar, opens to family room with eat-in area and immediate access to the deck and fully fenced backyard. Large formal dining room and bright living room with gorgeous built-ins, fireplace and large south-facing windows. Massive finished basement with full bath, bedroom, beautiful bar with sink and fridge and tons of space for a second family room, play area and storage. Quiet street that is within walking distance to Main Street shops and restaurants, 6-minute walk to Metra (20 minutes to the Loop) and the Purple Line el. Your pick of 5 parks within walking distance and 1 mile to two beautiful beaches. Wonderful Southeast Evanston community with movies in the park, outdoor concerts, farmers' markets and Evanston's art vibrant scene. Gorgeous home in a wonderful location!
Property Specifics
| Single Family | |
| — | |
| Bungalow | |
| 1921 | |
| Full | |
| — | |
| No | |
| 0.11 |
| Cook | |
| — | |
| 0 / Not Applicable | |
| None | |
| Public | |
| Public Sewer | |
| 11150482 | |
| 11193200100000 |
Nearby Schools
| NAME: | DISTRICT: | DISTANCE: | |
|---|---|---|---|
|
Grade School
Lincoln Elementary School |
65 | — | |
|
Middle School
Nichols Middle School |
65 | Not in DB | |
|
High School
Evanston Twp High School |
202 | Not in DB | |
Property History
| DATE: | EVENT: | PRICE: | SOURCE: |
|---|---|---|---|
| 20 Sep, 2021 | Sold | $845,000 | MRED MLS |
| 30 Jul, 2021 | Under contract | $889,900 | MRED MLS |
| 23 Jul, 2021 | Listed for sale | $889,900 | MRED MLS |
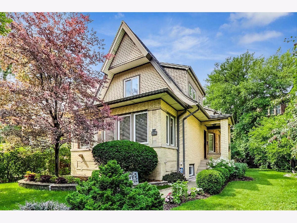
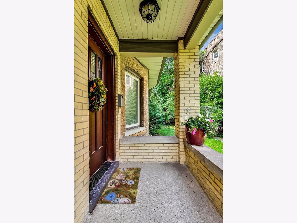
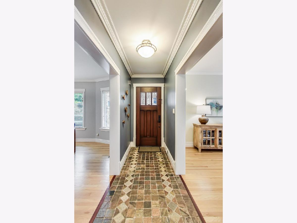
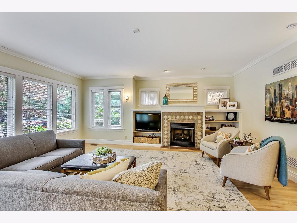
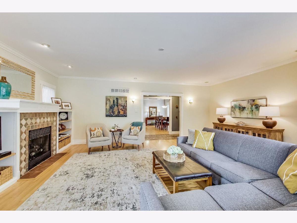
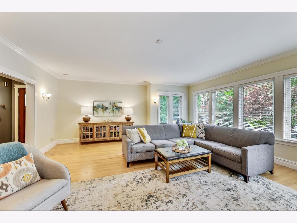
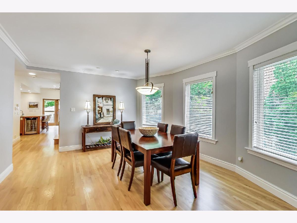
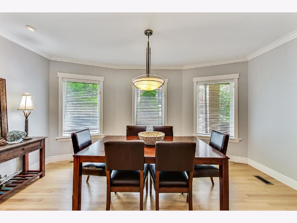
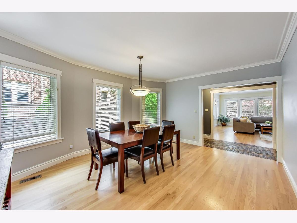
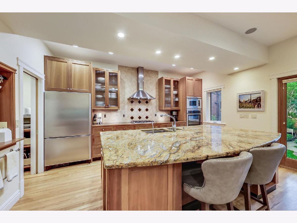
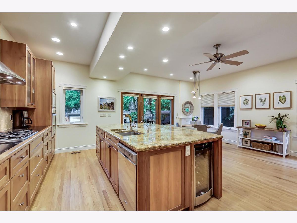
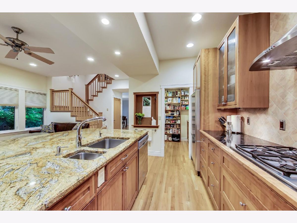
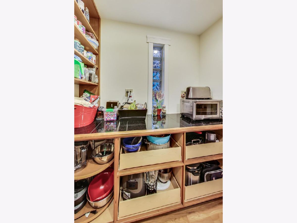
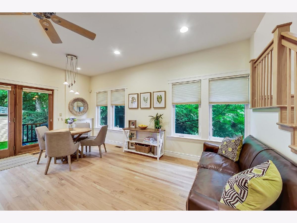
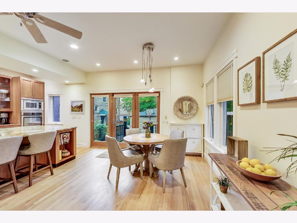
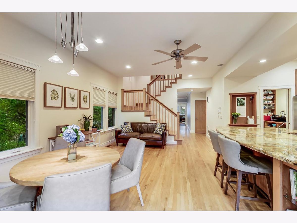
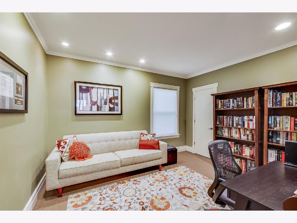
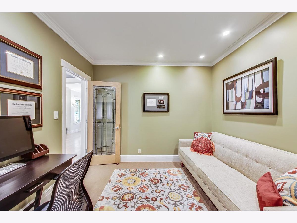
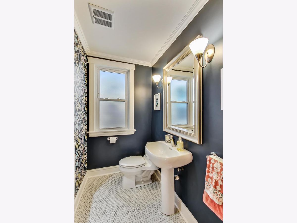
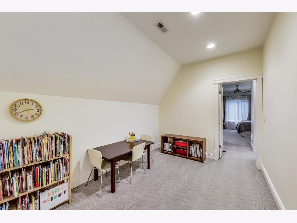
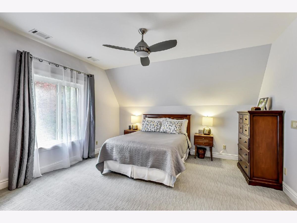
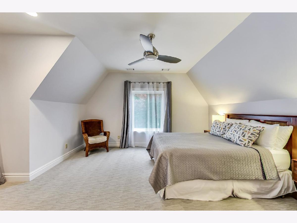
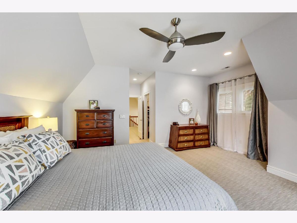
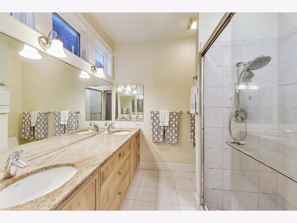
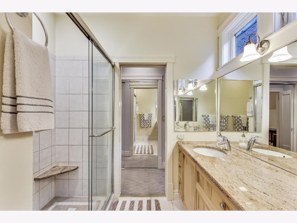
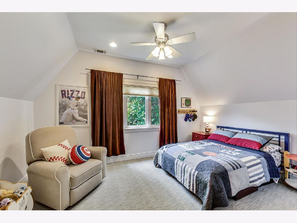
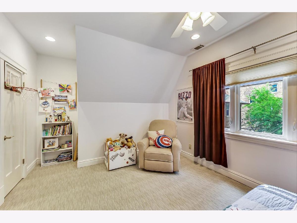
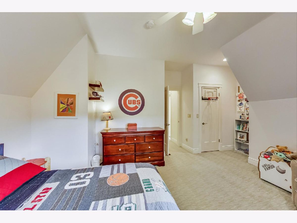
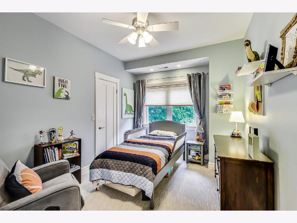
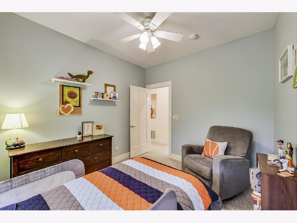
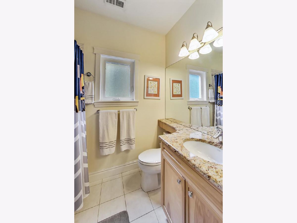
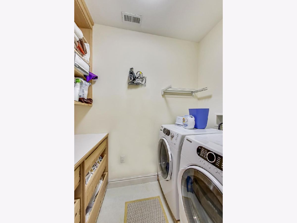
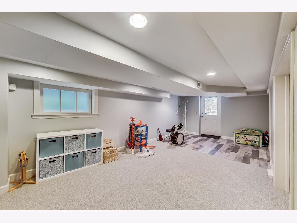
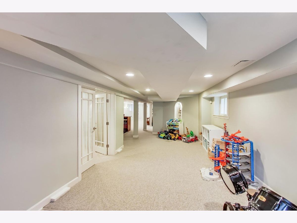
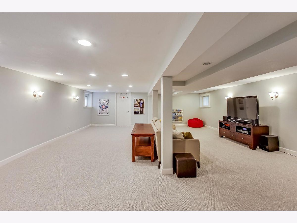
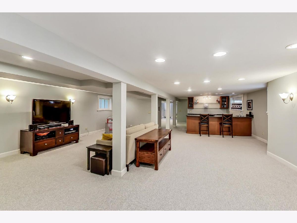
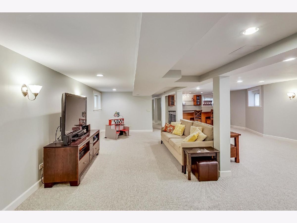
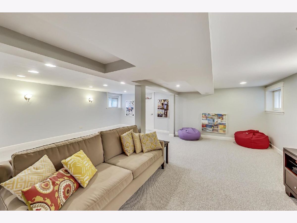
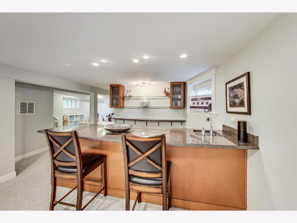
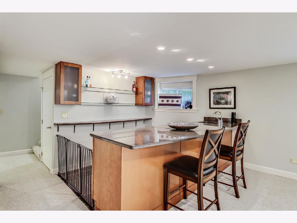
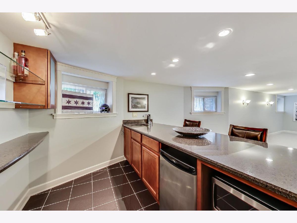
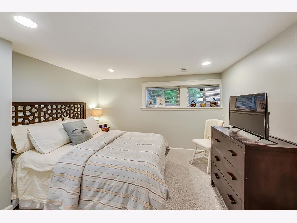
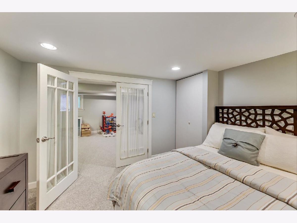
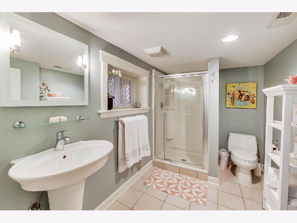
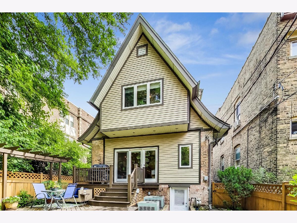
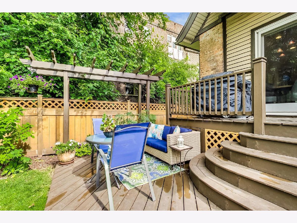
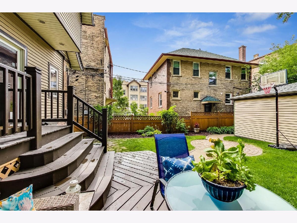
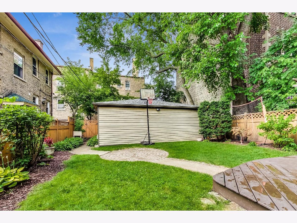
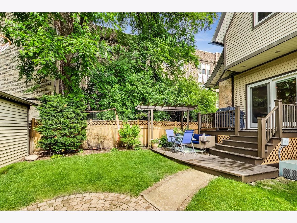
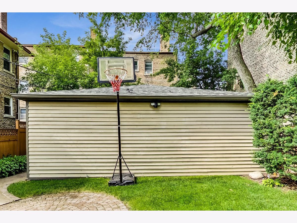
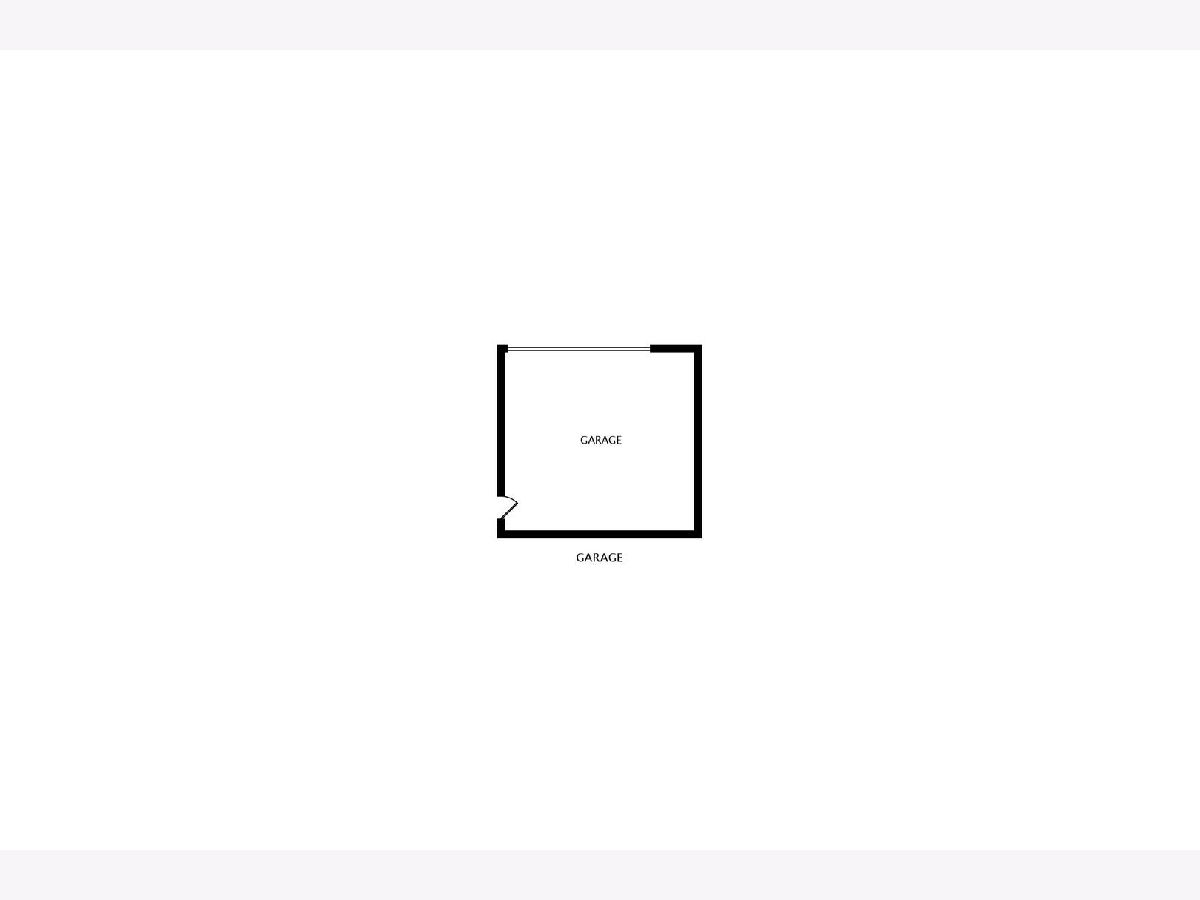
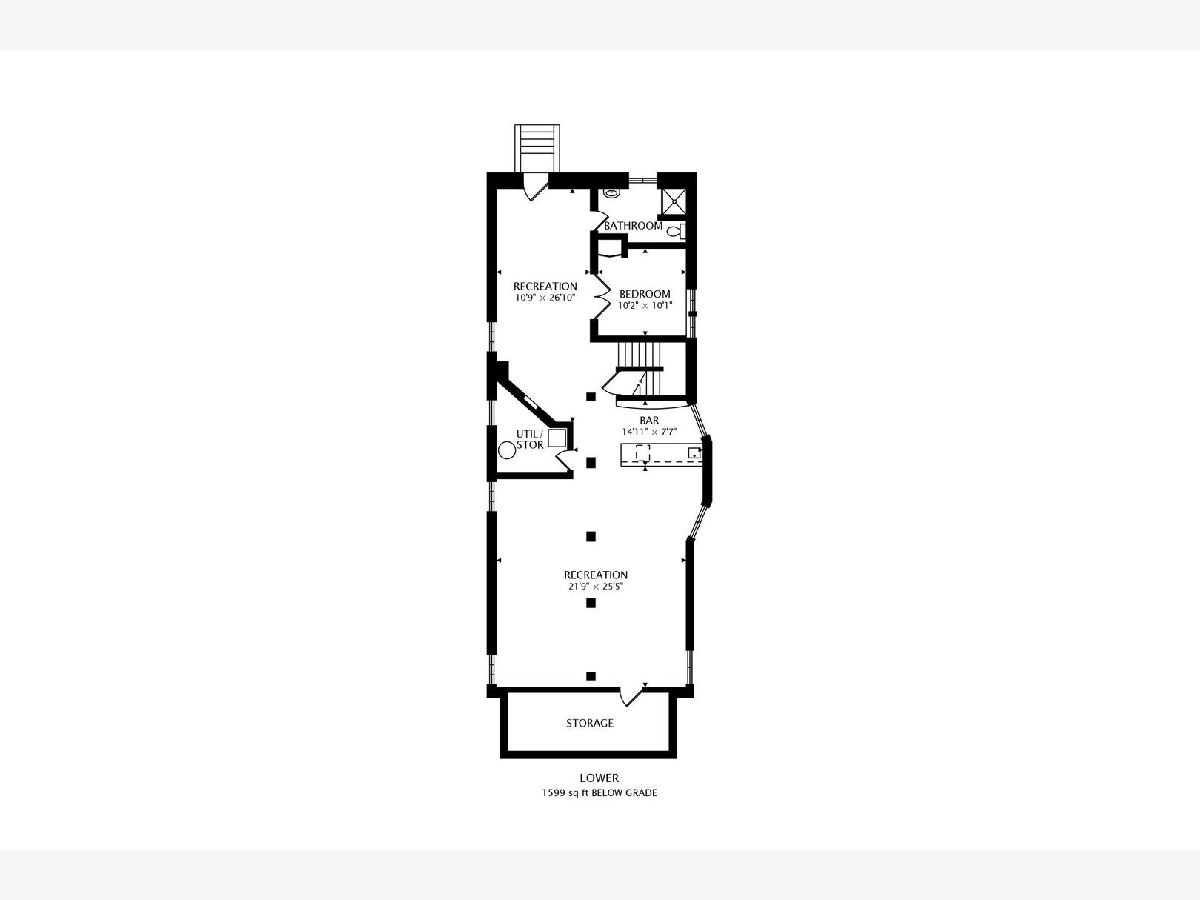
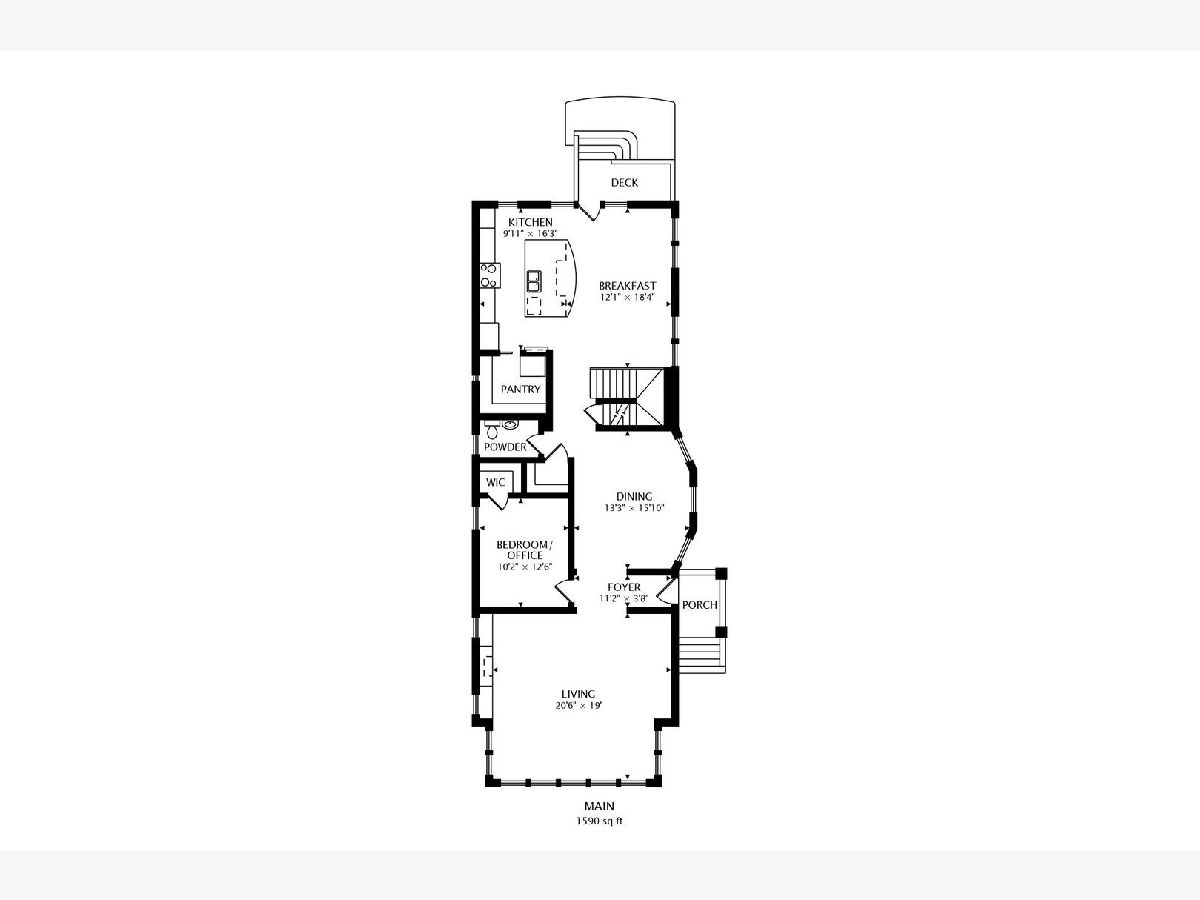
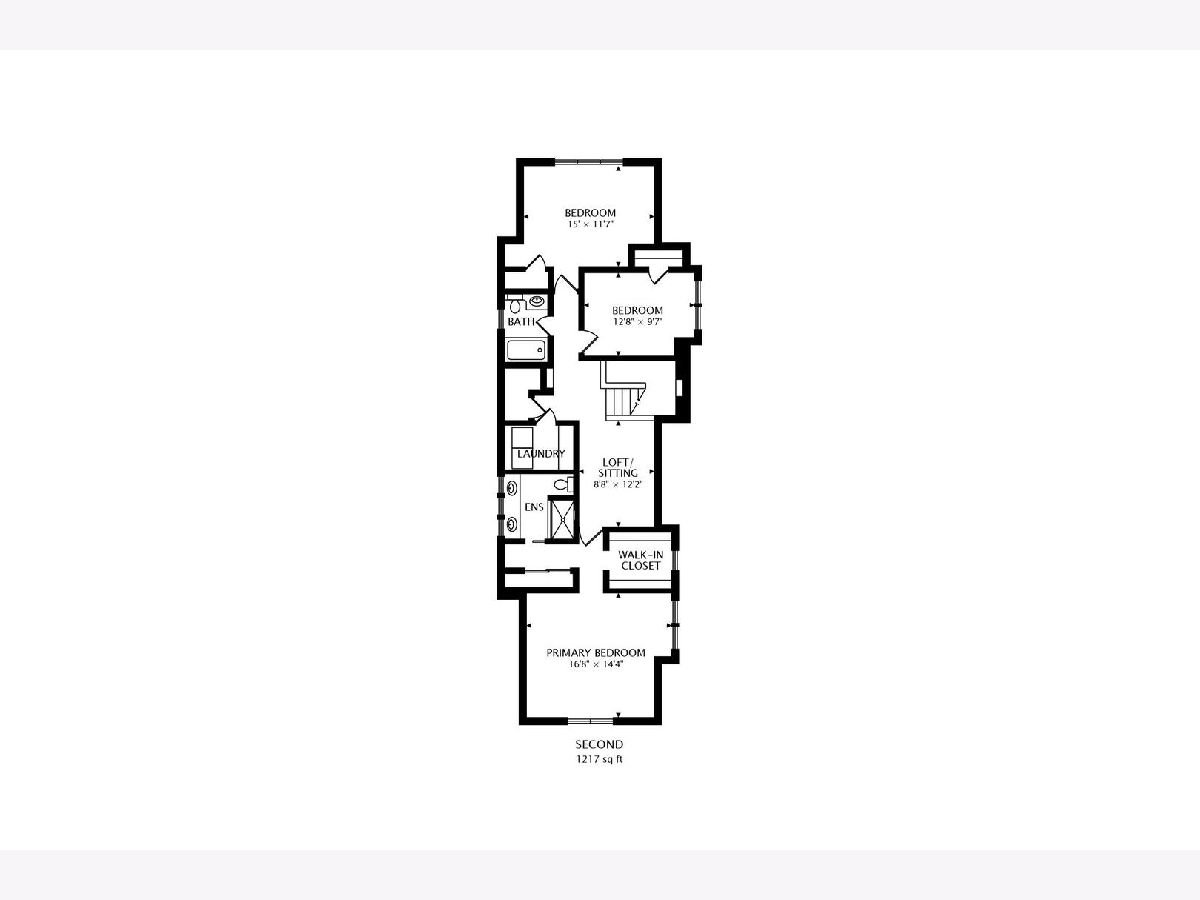
Room Specifics
Total Bedrooms: 5
Bedrooms Above Ground: 4
Bedrooms Below Ground: 1
Dimensions: —
Floor Type: Carpet
Dimensions: —
Floor Type: Carpet
Dimensions: —
Floor Type: Carpet
Dimensions: —
Floor Type: —
Full Bathrooms: 4
Bathroom Amenities: Double Sink
Bathroom in Basement: 1
Rooms: Bedroom 5,Recreation Room,Play Room,Office,Pantry
Basement Description: Finished,Exterior Access
Other Specifics
| 2.5 | |
| — | |
| — | |
| Deck, Storms/Screens | |
| Fenced Yard,Landscaped | |
| 33X150 | |
| — | |
| Full | |
| Vaulted/Cathedral Ceilings, Skylight(s), Bar-Wet, Hardwood Floors, First Floor Bedroom, Second Floor Laundry | |
| Microwave, Dishwasher, Refrigerator, Washer, Dryer, Stainless Steel Appliance(s), Wine Refrigerator, Cooktop, Built-In Oven | |
| Not in DB | |
| Park, Curbs, Sidewalks, Street Lights, Street Paved | |
| — | |
| — | |
| Gas Log |
Tax History
| Year | Property Taxes |
|---|---|
| 2021 | $15,732 |
Contact Agent
Nearby Similar Homes
Nearby Sold Comparables
Contact Agent
Listing Provided By
@properties


