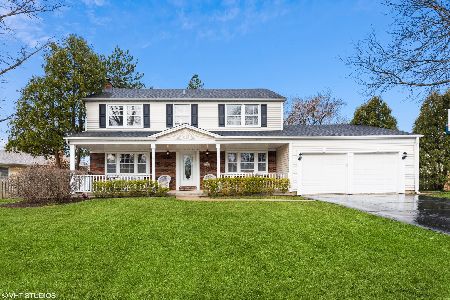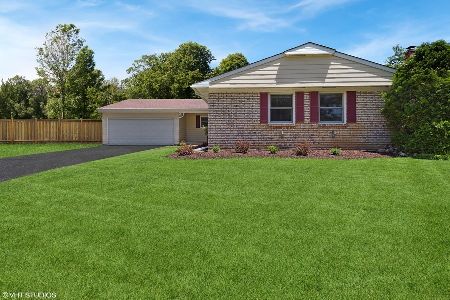731 Shady Grove Lane, Buffalo Grove, Illinois 60089
$362,900
|
Sold
|
|
| Status: | Closed |
| Sqft: | 1,886 |
| Cost/Sqft: | $191 |
| Beds: | 3 |
| Baths: | 3 |
| Year Built: | 1970 |
| Property Taxes: | $11,003 |
| Days On Market: | 1896 |
| Lot Size: | 0,20 |
Description
Multi-generational family ranch home in the best location! The children will go to Adlai E. Stevenson High School and District 96 Elementary Schools. The neighborhood is close to both I-294 and IL-53. The new driveway and front porch welcome you to this spacious home with four bedrooms, three updated full baths, full basement with first floor family room. The open concept kitchen to family room includes a bubble skylight and table area big enough for the whole family, all just steps away from the family room with vaulted windowed ceiling for loads of natural light. Step right out onto the deck and relax in the privacy of your fenced yard. Entertain in this open concept living room and dining room with wood burning fireplace (liner, cap and tuck pointing 2019). The master bedroom is big enough for a king size bed, bedroom set and an updated master bath. Bedrooms one and two have more than enough room for growing kids or guests. Hall full bath has been remodeled, ceramic tile surrounds the tub, porcelain tile floor and new vanity. First floor laundry room has an entrance to the over sized two car garage. Large finished basement with recreation room, full bath and extra bedroom or office ( Zoned Heating).. The greenhouse with power windows and boiler (replaced in 2019 and tuck pointed), let's you garden all year round. Most windows replaced with double low E glass, newer front storm door, sump pump with backup battery system, zoned heating and two Nest thermostats. FRONT DOOR FACES EAST/SOUTH EAST.
Property Specifics
| Single Family | |
| — | |
| Ranch | |
| 1970 | |
| Full | |
| EXTENDED BUCKINGHAM | |
| No | |
| 0.2 |
| Lake | |
| — | |
| — / Not Applicable | |
| None | |
| Lake Michigan | |
| Public Sewer, Sewer-Storm | |
| 10957050 | |
| 15322010190000 |
Nearby Schools
| NAME: | DISTRICT: | DISTANCE: | |
|---|---|---|---|
|
Grade School
Ivy Hall Elementary School |
96 | — | |
|
Middle School
Twin Groves Middle School |
96 | Not in DB | |
|
High School
Adlai E Stevenson High School |
125 | Not in DB | |
Property History
| DATE: | EVENT: | PRICE: | SOURCE: |
|---|---|---|---|
| 5 Mar, 2021 | Sold | $362,900 | MRED MLS |
| 20 Jan, 2021 | Under contract | $359,900 | MRED MLS |
| 21 Dec, 2020 | Listed for sale | $359,900 | MRED MLS |
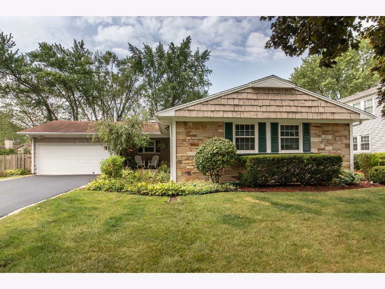
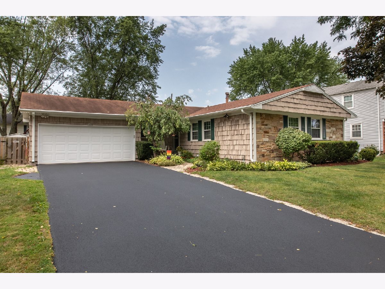
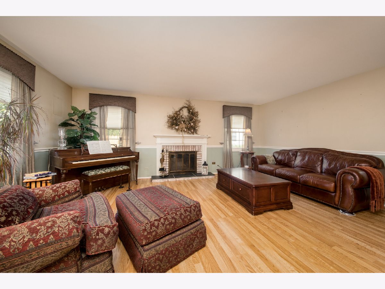
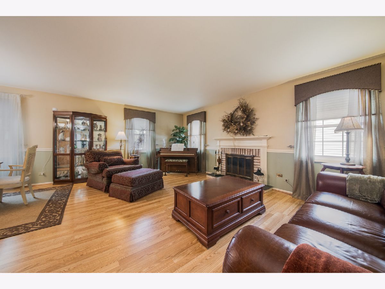
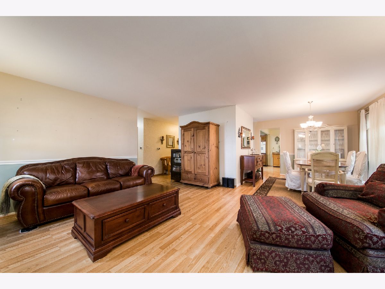
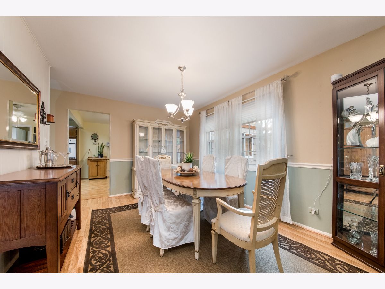
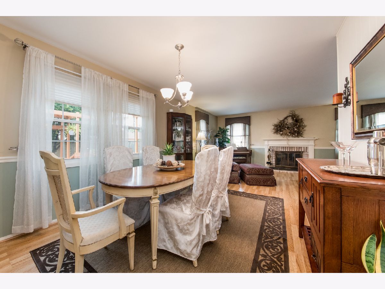
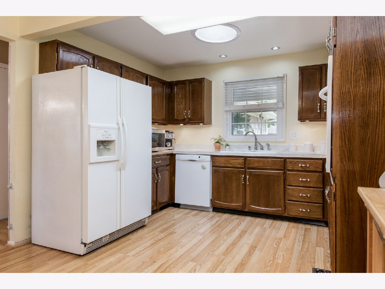
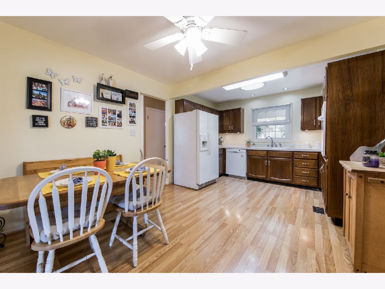
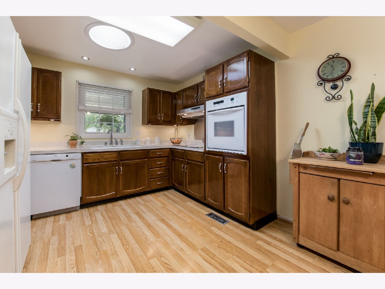
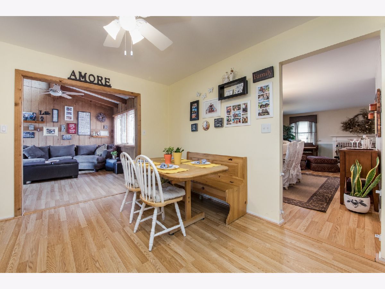
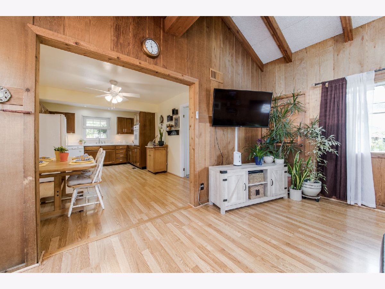
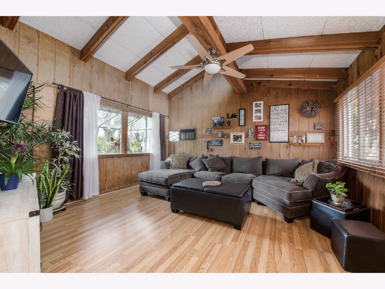
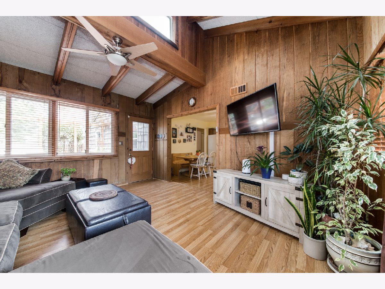
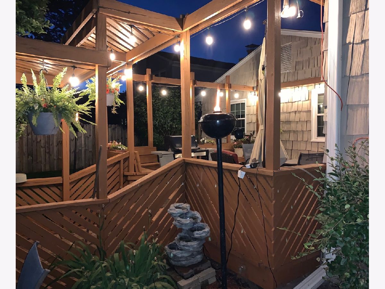
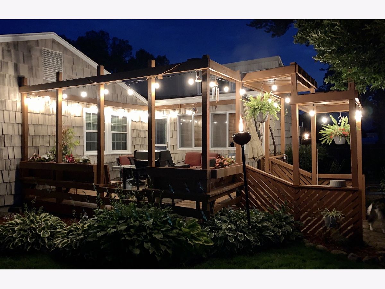
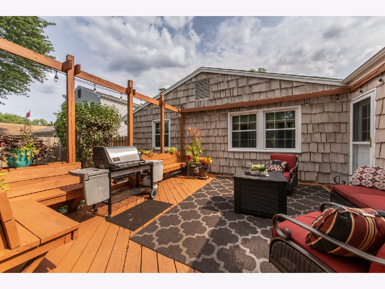
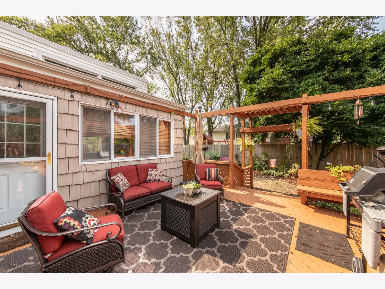
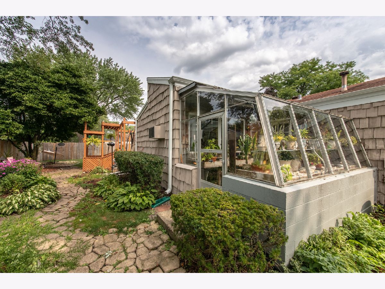
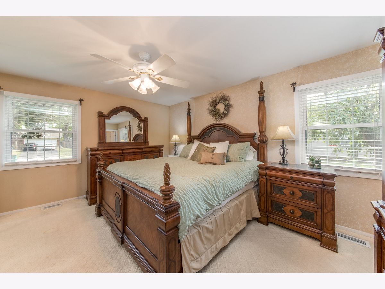
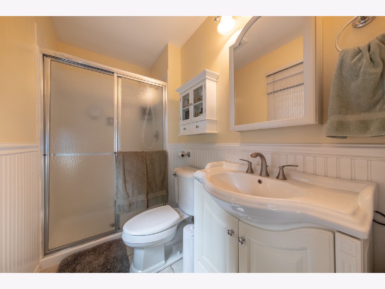
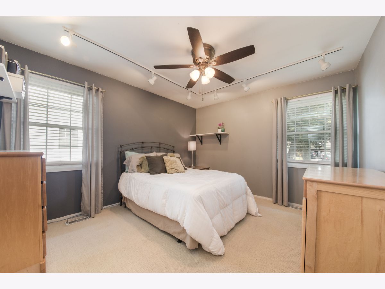
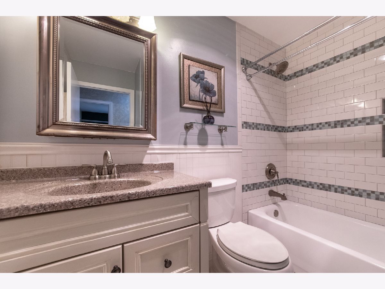
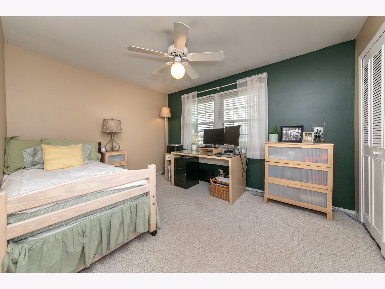
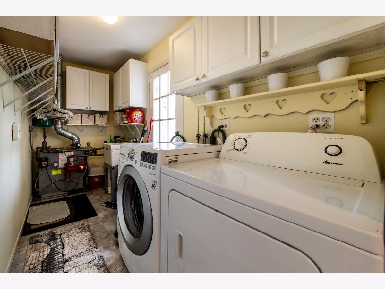
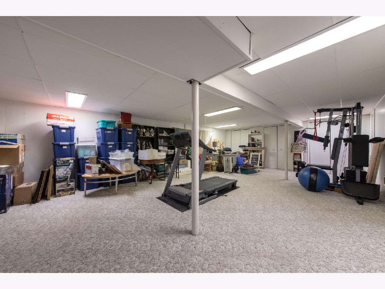
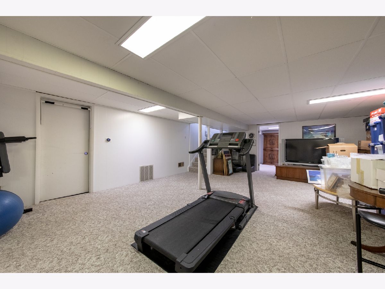
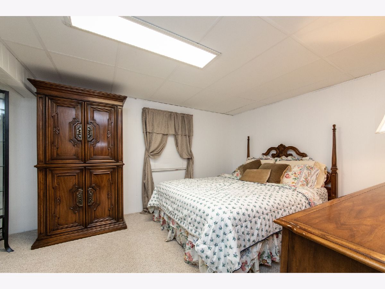
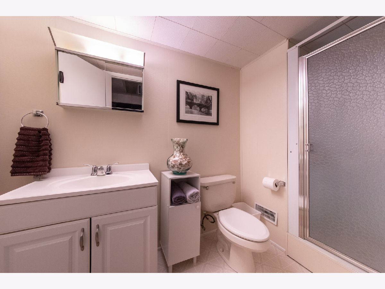
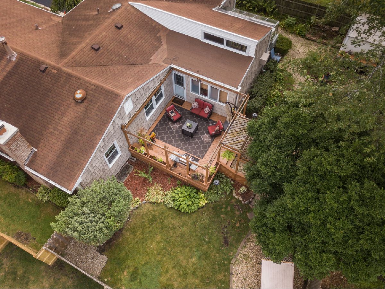
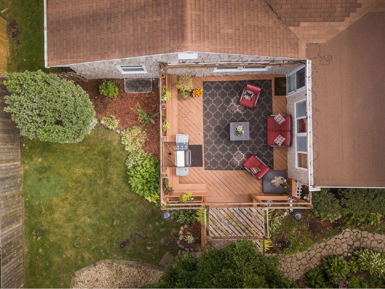
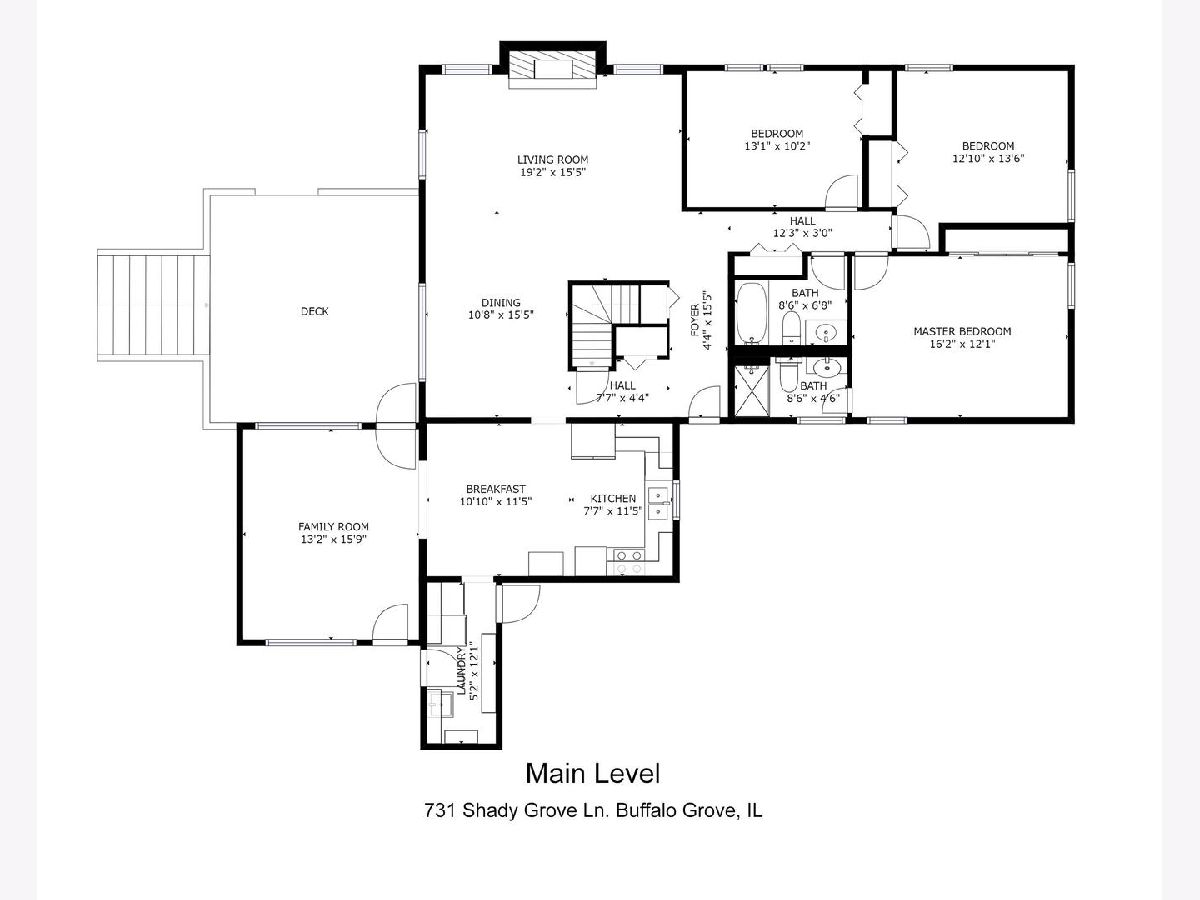
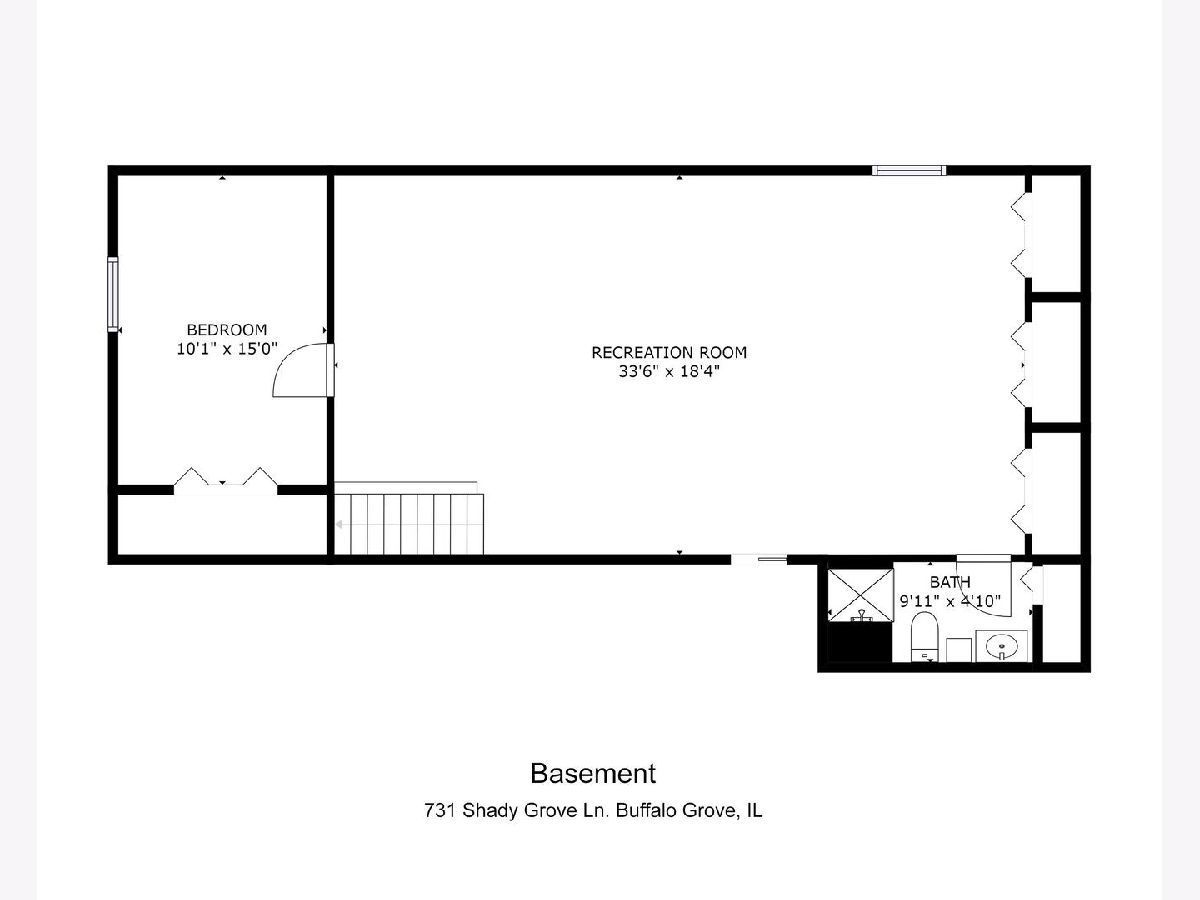
Room Specifics
Total Bedrooms: 4
Bedrooms Above Ground: 3
Bedrooms Below Ground: 1
Dimensions: —
Floor Type: —
Dimensions: —
Floor Type: —
Dimensions: —
Floor Type: —
Full Bathrooms: 3
Bathroom Amenities: Separate Shower
Bathroom in Basement: 1
Rooms: Recreation Room,Deck
Basement Description: Finished
Other Specifics
| 2 | |
| Concrete Perimeter | |
| Asphalt | |
| Deck | |
| — | |
| 75X117 | |
| Full | |
| Full | |
| — | |
| Range, Dishwasher, Refrigerator, Washer, Dryer, Disposal, Cooktop, Built-In Oven, Range Hood | |
| Not in DB | |
| Sidewalks, Street Lights | |
| — | |
| — | |
| Wood Burning |
Tax History
| Year | Property Taxes |
|---|---|
| 2021 | $11,003 |
Contact Agent
Nearby Similar Homes
Nearby Sold Comparables
Contact Agent
Listing Provided By
Century 21 Elm, Realtors







