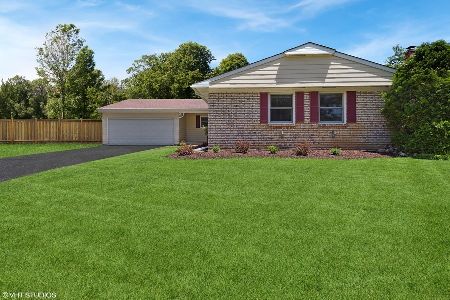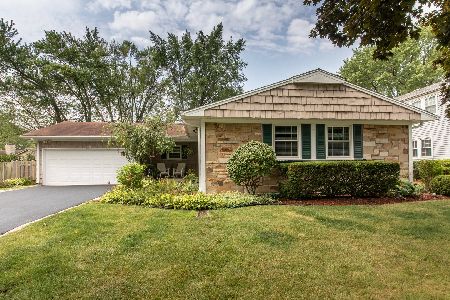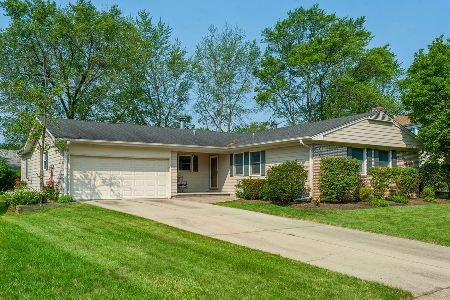741 Shady Grove Lane, Buffalo Grove, Illinois 60089
$403,000
|
Sold
|
|
| Status: | Closed |
| Sqft: | 2,115 |
| Cost/Sqft: | $198 |
| Beds: | 4 |
| Baths: | 3 |
| Year Built: | 1970 |
| Property Taxes: | $11,364 |
| Days On Market: | 2580 |
| Lot Size: | 0,20 |
Description
Beautifully updated Roxbury model with huge finished basement!!! Brand new solid hardwood throughout first floor! Kitchen and all bathrooms gorgeously updated! Brand new carpet on second floor! Fresh paint! Elegant eat-in kitchen with 42" cabinets, granite countertop, stainless steel appliances! Large living room and dining room. Sun-filled family room. Four spacious sunlit bedrooms upstairs. Master with full bath and walk-in closet. Huge entertainment room, storage and potential office in finished basement! Spacious fenced-in backyard. In desirable neighborhood. Near schools, parks, pool, restaurants, shops, entertainment, transportation and fitness centers. Award winning Stevenson H.S.! Move-in ready! A must see!
Property Specifics
| Single Family | |
| — | |
| — | |
| 1970 | |
| Full | |
| ROXBURY | |
| No | |
| 0.2 |
| Lake | |
| Strathmore | |
| 0 / Not Applicable | |
| None | |
| Lake Michigan | |
| Public Sewer | |
| 10266532 | |
| 15322010180000 |
Nearby Schools
| NAME: | DISTRICT: | DISTANCE: | |
|---|---|---|---|
|
Grade School
Ivy Hall Elementary School |
96 | — | |
|
Middle School
Twin Groves Middle School |
96 | Not in DB | |
|
High School
Adlai E Stevenson High School |
125 | Not in DB | |
Property History
| DATE: | EVENT: | PRICE: | SOURCE: |
|---|---|---|---|
| 19 Mar, 2019 | Sold | $403,000 | MRED MLS |
| 12 Feb, 2019 | Under contract | $419,000 | MRED MLS |
| 7 Feb, 2019 | Listed for sale | $419,000 | MRED MLS |
Room Specifics
Total Bedrooms: 4
Bedrooms Above Ground: 4
Bedrooms Below Ground: 0
Dimensions: —
Floor Type: Carpet
Dimensions: —
Floor Type: Carpet
Dimensions: —
Floor Type: Carpet
Full Bathrooms: 3
Bathroom Amenities: —
Bathroom in Basement: 0
Rooms: Recreation Room,Other Room
Basement Description: Finished
Other Specifics
| 2 | |
| — | |
| — | |
| — | |
| — | |
| 75X117 | |
| — | |
| Full | |
| — | |
| Range, Dishwasher, Refrigerator, Washer, Dryer, Disposal, Stainless Steel Appliance(s), Range Hood | |
| Not in DB | |
| — | |
| — | |
| — | |
| — |
Tax History
| Year | Property Taxes |
|---|---|
| 2019 | $11,364 |
Contact Agent
Nearby Similar Homes
Nearby Sold Comparables
Contact Agent
Listing Provided By
Dream Land Realty












