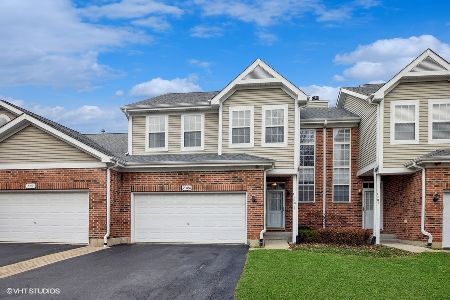7310 Chestnut Hills Drive, Burr Ridge, Illinois 60527
$381,000
|
Sold
|
|
| Status: | Closed |
| Sqft: | 1,480 |
| Cost/Sqft: | $254 |
| Beds: | 2 |
| Baths: | 3 |
| Year Built: | 1997 |
| Property Taxes: | $5,564 |
| Days On Market: | 2868 |
| Lot Size: | 0,00 |
Description
Welcome home! This meticulously maintained and rarely available ranch townhome in desirable Burr Ridge is a MUST see! Prepare to be wowed as you step inside this 3 bedroom, 3bath townhome. A neutral color palette and plentiful daylight are just what you're looking for to make it your own. Enjoy mornings and evenings on the deck with serene views of the wetlands. A dream lovers kitchen complete with all stainless steel appliances, granite countertops & separate pantry. Spacious master bedroom with large walk-in closet & spa like bath will make you feel like you're on vacation. Enjoy a full basement with a 2nd full kitchen, ample entertaining space & another ensuite with large walk-in closet. Many update have been made, so all you need to do is bring your things. A great deal of storage! Conveniently located near Harvester Park, minutes from Burr Ridge Village Center with ample shopping, restaurants and easy access to I55& 294.
Property Specifics
| Condos/Townhomes | |
| 1 | |
| — | |
| 1997 | |
| Full,English | |
| — | |
| No | |
| — |
| Du Page | |
| — | |
| 291 / Monthly | |
| Exterior Maintenance,Lawn Care,Scavenger,Snow Removal | |
| Lake Michigan | |
| Public Sewer | |
| 09870795 | |
| 0925111005 |
Nearby Schools
| NAME: | DISTRICT: | DISTANCE: | |
|---|---|---|---|
|
Grade School
Gower West Elementary School |
62 | — | |
|
Middle School
Gower Middle School |
62 | Not in DB | |
|
High School
Hinsdale South High School |
86 | Not in DB | |
Property History
| DATE: | EVENT: | PRICE: | SOURCE: |
|---|---|---|---|
| 16 Apr, 2018 | Sold | $381,000 | MRED MLS |
| 18 Mar, 2018 | Under contract | $375,500 | MRED MLS |
| 14 Mar, 2018 | Listed for sale | $375,500 | MRED MLS |
Room Specifics
Total Bedrooms: 3
Bedrooms Above Ground: 2
Bedrooms Below Ground: 1
Dimensions: —
Floor Type: Hardwood
Dimensions: —
Floor Type: Porcelain Tile
Full Bathrooms: 3
Bathroom Amenities: Separate Shower
Bathroom in Basement: 1
Rooms: Kitchen,Foyer
Basement Description: Finished
Other Specifics
| 2 | |
| Concrete Perimeter | |
| Asphalt | |
| Deck, End Unit | |
| Nature Preserve Adjacent,Landscaped | |
| 31,055 | |
| — | |
| Full | |
| — | |
| Range, Microwave, Dishwasher, Refrigerator, Washer, Dryer, Stainless Steel Appliance(s) | |
| Not in DB | |
| — | |
| — | |
| — | |
| — |
Tax History
| Year | Property Taxes |
|---|---|
| 2018 | $5,564 |
Contact Agent
Nearby Similar Homes
Nearby Sold Comparables
Contact Agent
Listing Provided By
d'aprile properties




