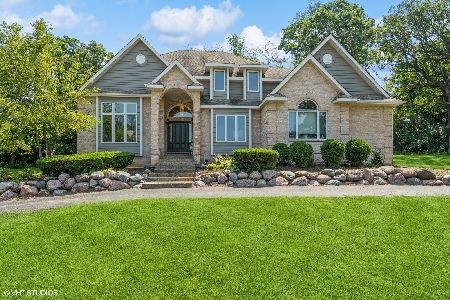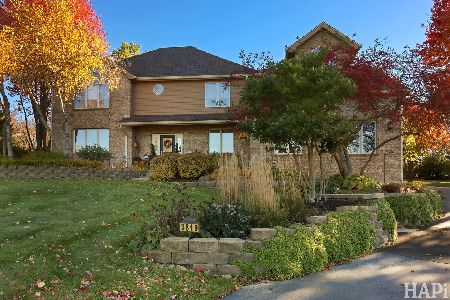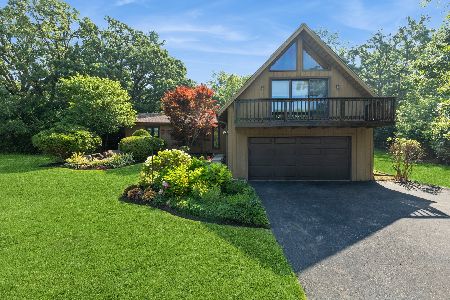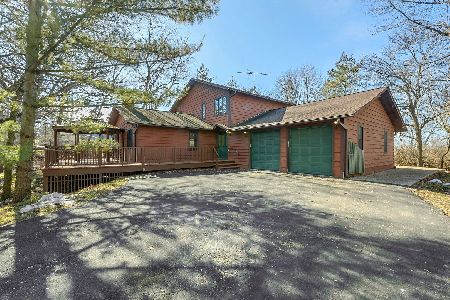7315 Coventry Drive, Spring Grove, Illinois 60081
$317,000
|
Sold
|
|
| Status: | Closed |
| Sqft: | 2,400 |
| Cost/Sqft: | $132 |
| Beds: | 4 |
| Baths: | 3 |
| Year Built: | 1979 |
| Property Taxes: | $7,053 |
| Days On Market: | 1608 |
| Lot Size: | 0,59 |
Description
SIMPLY CHARMING... This lovely home in desirable Nottingham Woods is sure to please and offers wonderful curb appeal with its classic front porch-perfect for morning coffee, or just relaxing! The foyer showcases stylish tile flooring and introduces rich hardwoods that lead throughout the living room, dining room, and family room accented with a cozy fireplace. The kitchen is equipped with stainless steel appliances including two refrigerators, Quartz countertops with tile backsplash, and a farmhouse sink, along with generous amounts of storage space within the custom cabinetry. The eating area conveniently leads outside to an expansive deck overlooking a very tranquil & private backyard! Hardwood floors continue on the second level where you'll find four nice size bedrooms including the master suite which boasts its own cozy fireplace, cedar lined walk-in closet, and private master bath. The home is finished with an oversized two car garage and spacious tiled breezeway providing additional access to the deck & backyard. There is just so much to love here... Welcome home!
Property Specifics
| Single Family | |
| — | |
| Traditional | |
| 1979 | |
| Full | |
| CUSTOM | |
| No | |
| 0.59 |
| Mc Henry | |
| Nottingham Woods | |
| — / Not Applicable | |
| None | |
| Private Well | |
| Septic-Private | |
| 11199404 | |
| 0426328005 |
Nearby Schools
| NAME: | DISTRICT: | DISTANCE: | |
|---|---|---|---|
|
Grade School
Richmond Grade School |
2 | — | |
|
Middle School
Nippersink Middle School |
2 | Not in DB | |
|
High School
Richmond-burton Community High S |
157 | Not in DB | |
Property History
| DATE: | EVENT: | PRICE: | SOURCE: |
|---|---|---|---|
| 14 Oct, 2021 | Sold | $317,000 | MRED MLS |
| 29 Aug, 2021 | Under contract | $317,000 | MRED MLS |
| 24 Aug, 2021 | Listed for sale | $317,000 | MRED MLS |
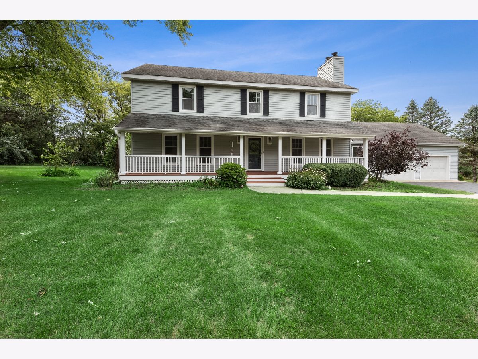
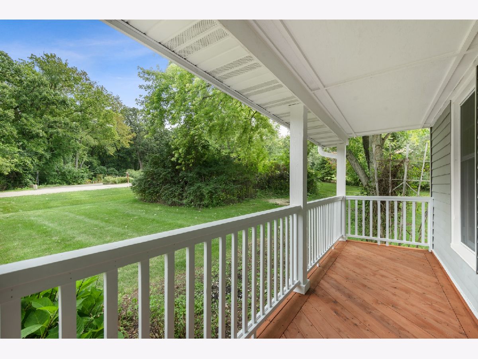
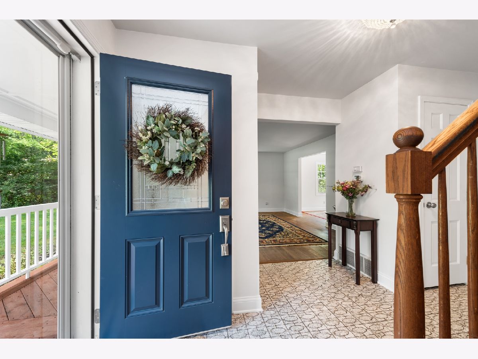
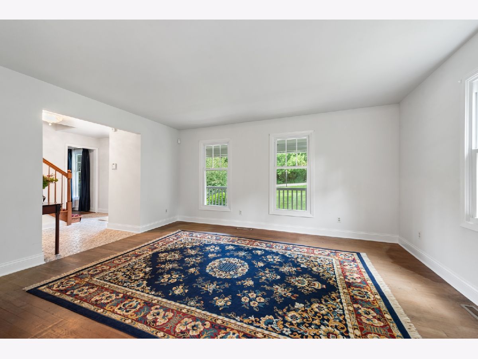
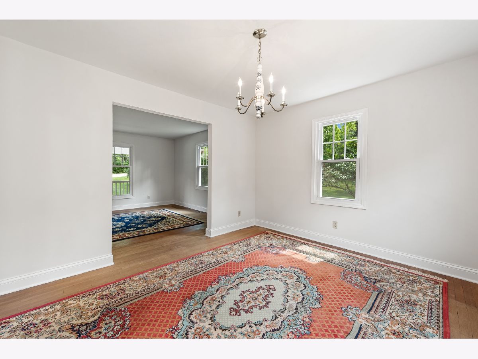
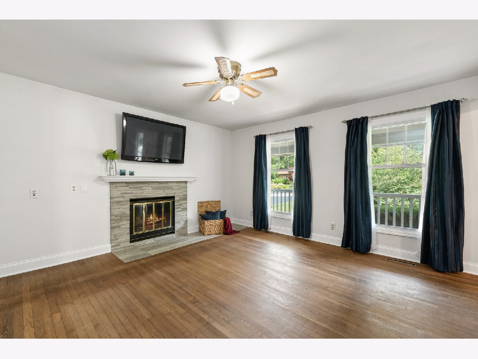
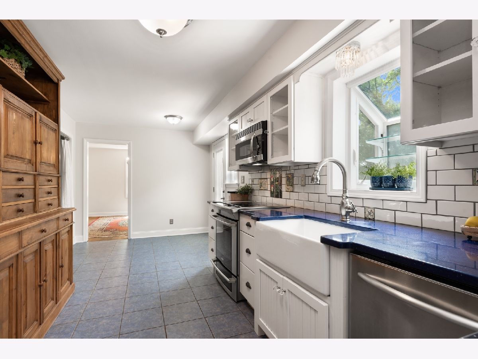
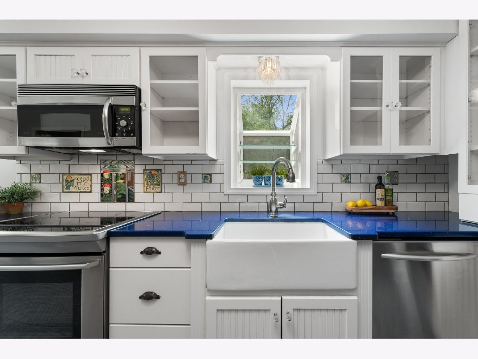
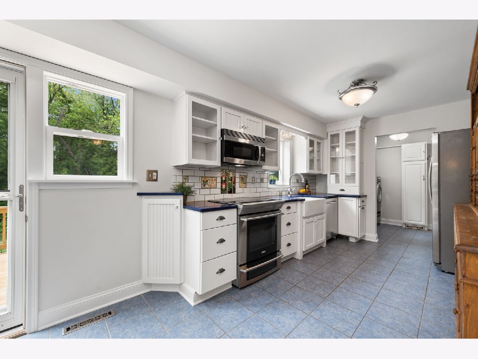
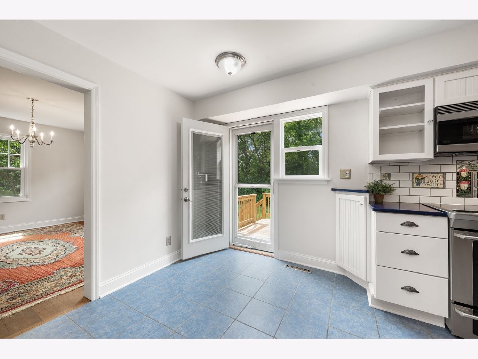
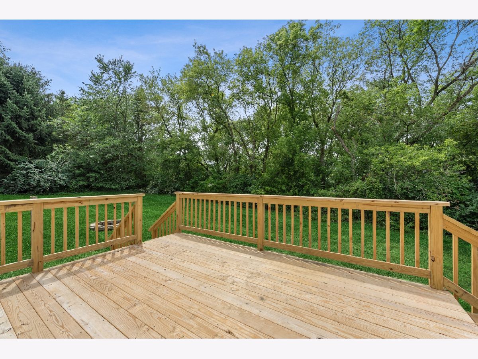
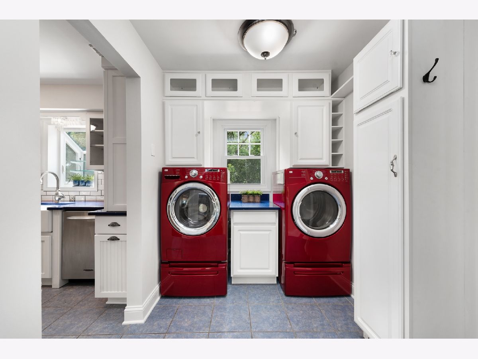
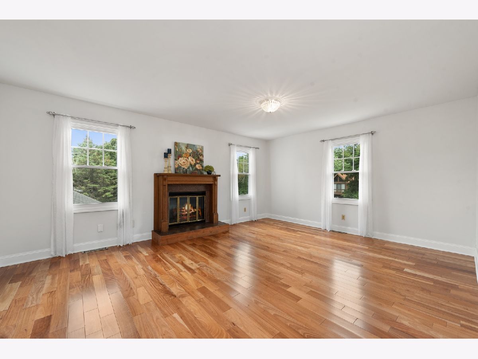
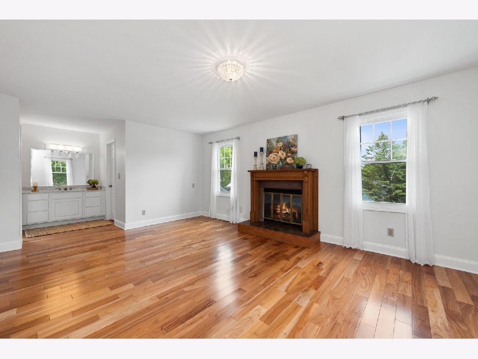
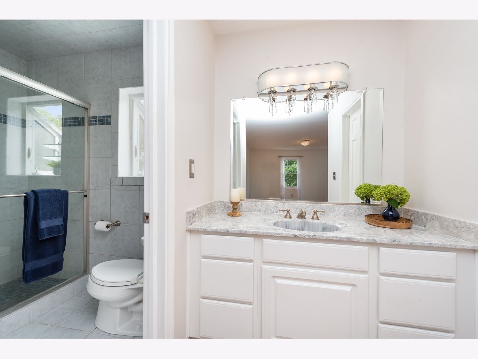
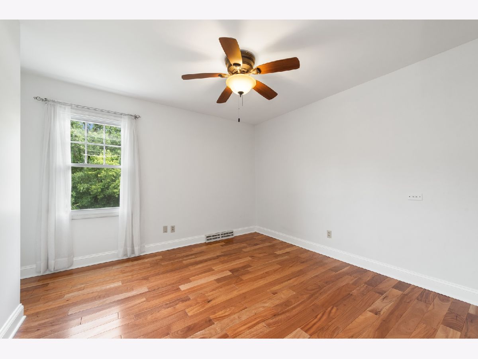
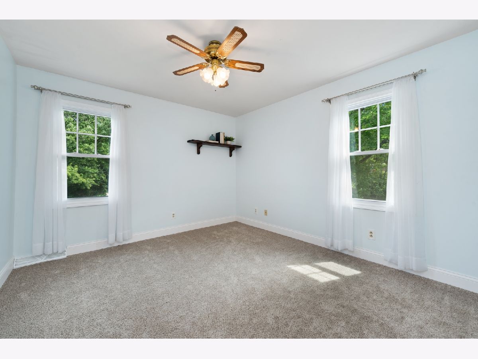
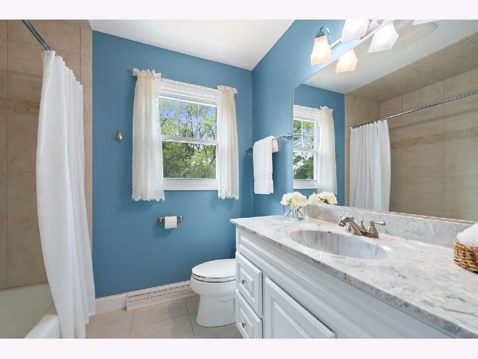
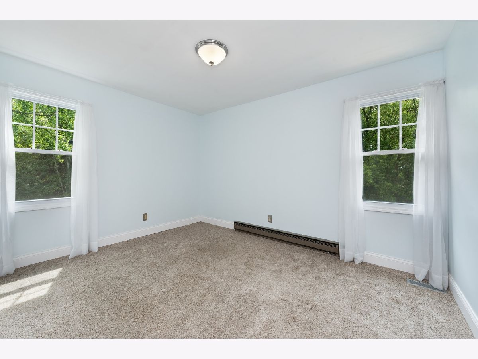
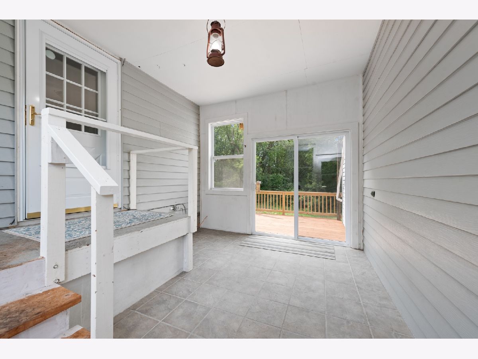
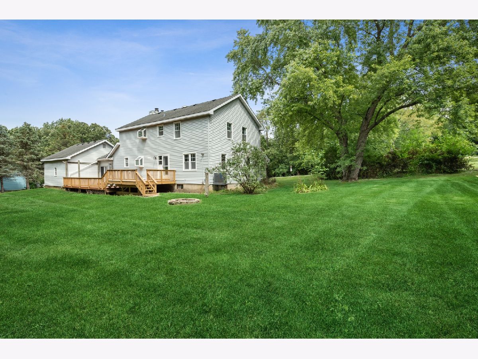
Room Specifics
Total Bedrooms: 4
Bedrooms Above Ground: 4
Bedrooms Below Ground: 0
Dimensions: —
Floor Type: Hardwood
Dimensions: —
Floor Type: Carpet
Dimensions: —
Floor Type: Carpet
Full Bathrooms: 3
Bathroom Amenities: Separate Shower,Soaking Tub
Bathroom in Basement: 0
Rooms: Eating Area,Foyer,Walk In Closet
Basement Description: Unfinished,Exterior Access
Other Specifics
| 2.5 | |
| Concrete Perimeter | |
| Asphalt | |
| Deck, Porch, Storms/Screens, Fire Pit, Breezeway | |
| Mature Trees | |
| 199X135 | |
| — | |
| Full | |
| Hardwood Floors, First Floor Laundry | |
| Range, Dishwasher, Refrigerator, Washer, Dryer, Stainless Steel Appliance(s) | |
| Not in DB | |
| Street Lights, Street Paved | |
| — | |
| — | |
| Gas Log |
Tax History
| Year | Property Taxes |
|---|---|
| 2021 | $7,053 |
Contact Agent
Nearby Similar Homes
Nearby Sold Comparables
Contact Agent
Listing Provided By
Baird & Warner

