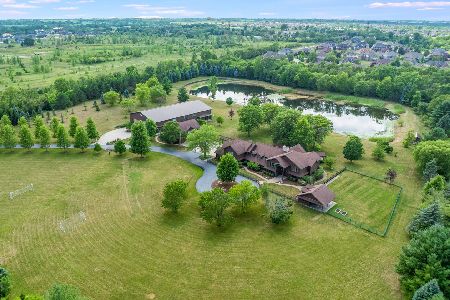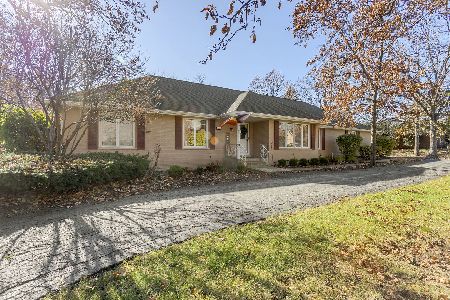7316 Southwick Drive, Frankfort, Illinois 60423
$600,000
|
Sold
|
|
| Status: | Closed |
| Sqft: | 3,729 |
| Cost/Sqft: | $160 |
| Beds: | 4 |
| Baths: | 4 |
| Year Built: | 1998 |
| Property Taxes: | $12,215 |
| Days On Market: | 267 |
| Lot Size: | 0,50 |
Description
IMPRESSIVE ALL-BRICK 6-bedroom, 3.5-bathroom home in the charming Southwick subdivision nestled between gorgeous tracts of mature trees, forest preserves, and the Sauk Trail Bike Path. * Step into the dramatic two-story foyer with a motorized chandelier for ease of maintenance, with gorgeous hardwood floors greeting you throughout the main level. * The chef's kitchen is adorned with stainless-steel appliances, granite counters, mocha-stained custom cabinetry, coffee bar nook, a peninsula with space for several stools, and a hidden walk-in pantry just off the laundry room. * The huge breakfast nook is perfect for a full-sized table, and overlooks the brick-paved back terrace with a private hot tub and a separate circular patio extension. * The main floor's open-concept design continues from the kitchen to the length of the home, providing line-of-sight to the two-story family room and fireplace, all the way through to the formal dining room featuring a designer tray ceiling and custom hardwood layout. * The 19x7 upstairs hallway is open to the main level. * The primary suite overlooks the large backyard, and features volume cathedral ceilings. It also includes a private spa-like bathroom with a whirlpool tub, separate shower, and double sinks. And finally, the suite includes an enviable 18x8 walk-in closet fitted with a custom-organized shelving system. * If three more spacious bedrooms upstairs are not enough, this house provides two more in the basement, along with a main floor office with built-in shelving. * It's no wonder this executive home was originally built for the builder himself with custom ceilings, skylights, and a three-car garage on a half acre lot - and now you have a chance to make it yours at a phenomenal value.
Property Specifics
| Single Family | |
| — | |
| — | |
| 1998 | |
| — | |
| — | |
| No | |
| 0.5 |
| Will | |
| Southwick | |
| 175 / Annual | |
| — | |
| — | |
| — | |
| 12296426 | |
| 1909362020210000 |
Property History
| DATE: | EVENT: | PRICE: | SOURCE: |
|---|---|---|---|
| 15 Dec, 2009 | Sold | $240,000 | MRED MLS |
| 12 Dec, 2009 | Under contract | $235,000 | MRED MLS |
| — | Last price change | $250,000 | MRED MLS |
| 9 Sep, 2009 | Listed for sale | $250,000 | MRED MLS |
| 30 Apr, 2025 | Sold | $600,000 | MRED MLS |
| 20 Mar, 2025 | Under contract | $598,000 | MRED MLS |
| 19 Mar, 2025 | Listed for sale | $598,000 | MRED MLS |
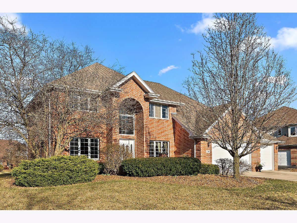
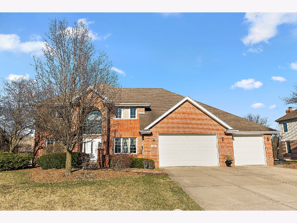
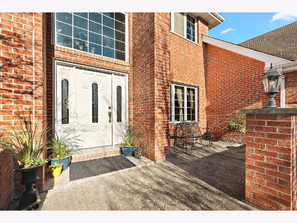
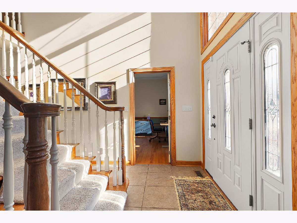
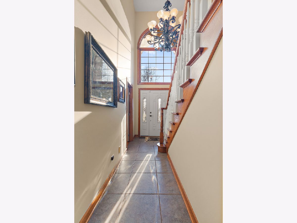
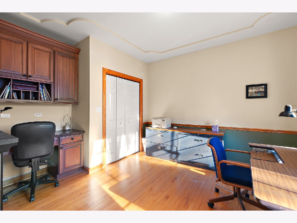
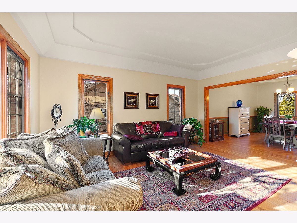
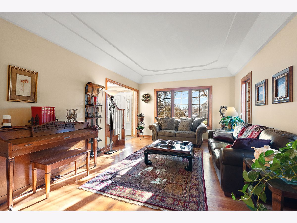
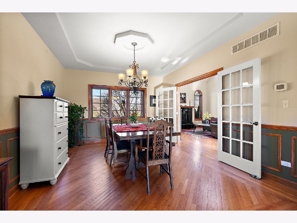
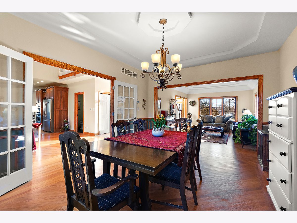
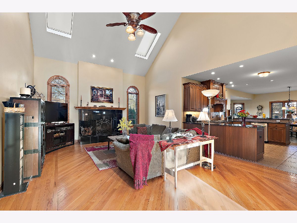
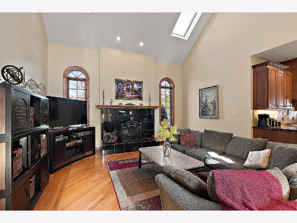
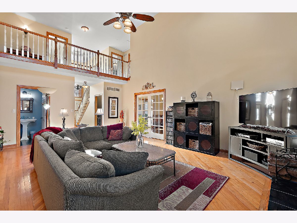
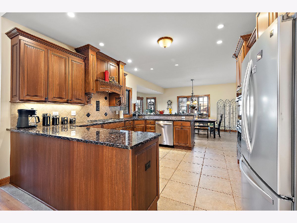
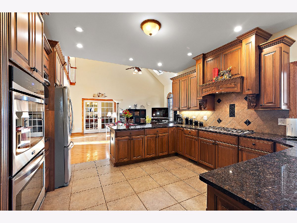
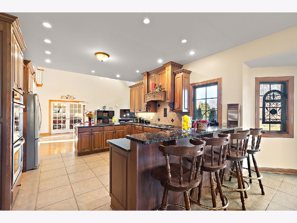
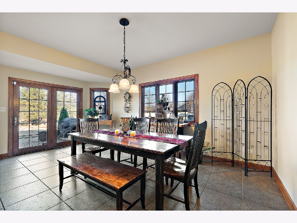
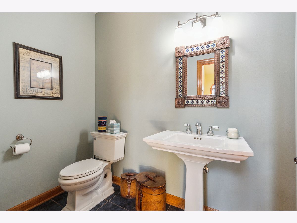
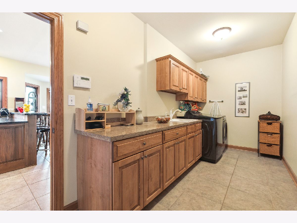
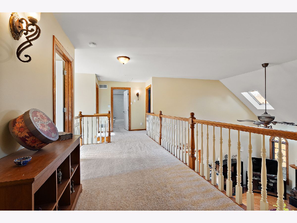
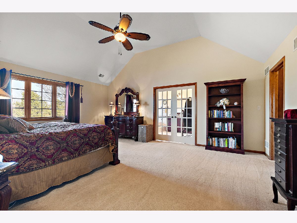
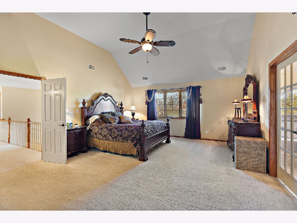
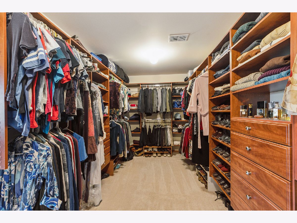
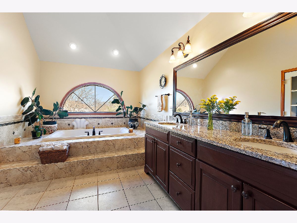
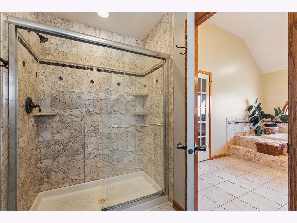
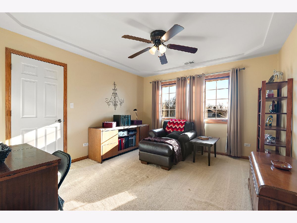
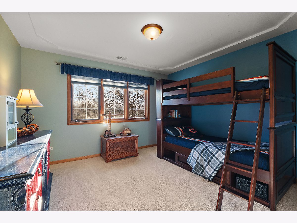
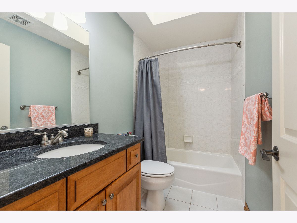
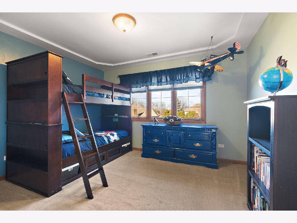
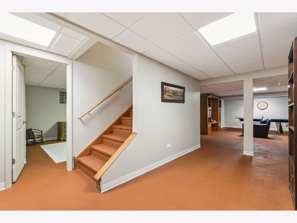
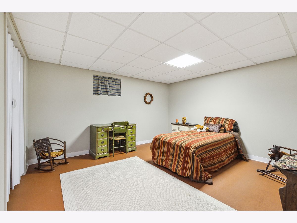
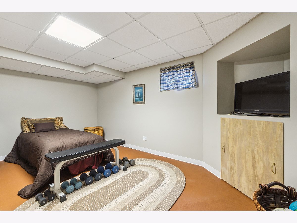
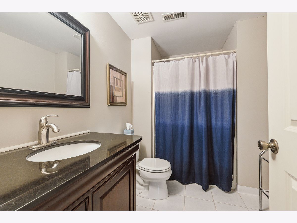
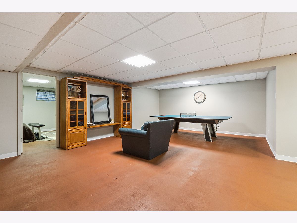
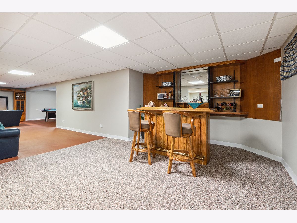
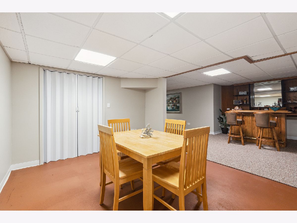
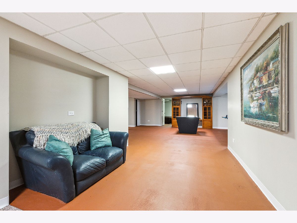
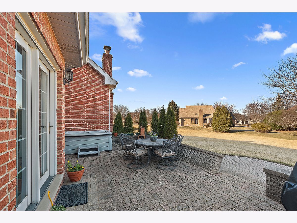
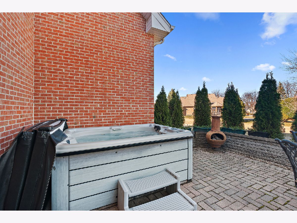
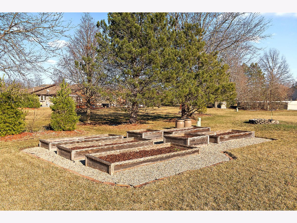
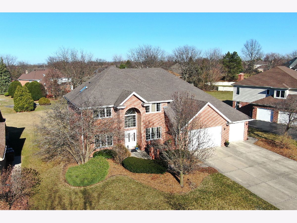
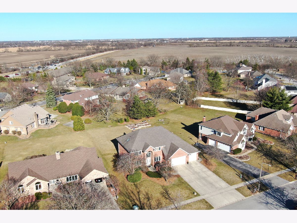
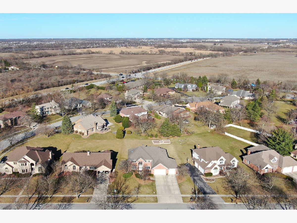
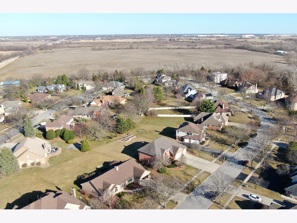
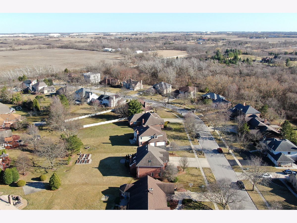
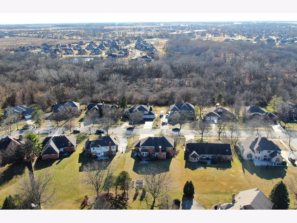
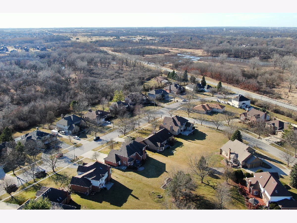
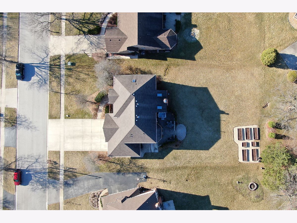
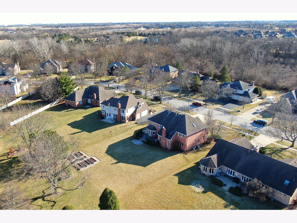
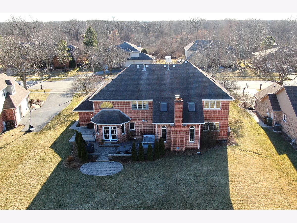
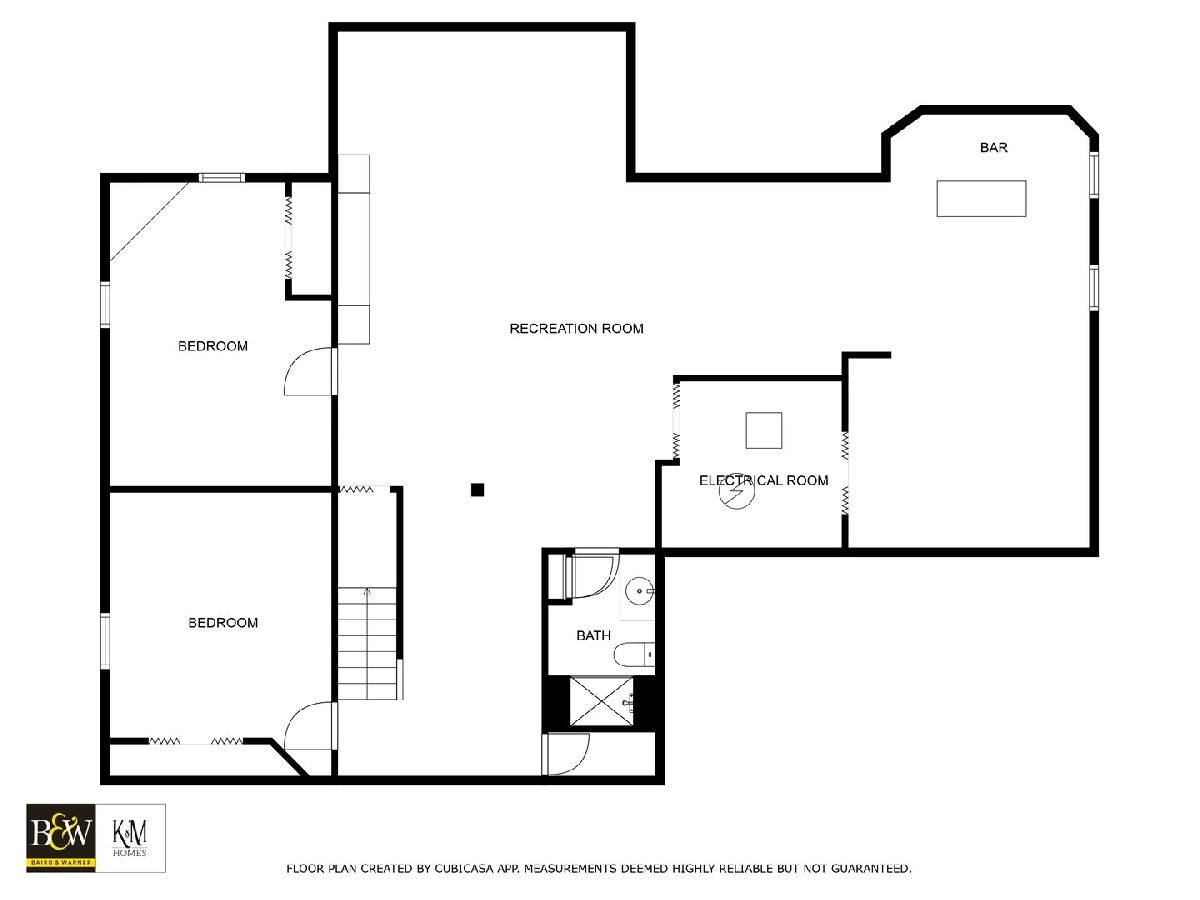
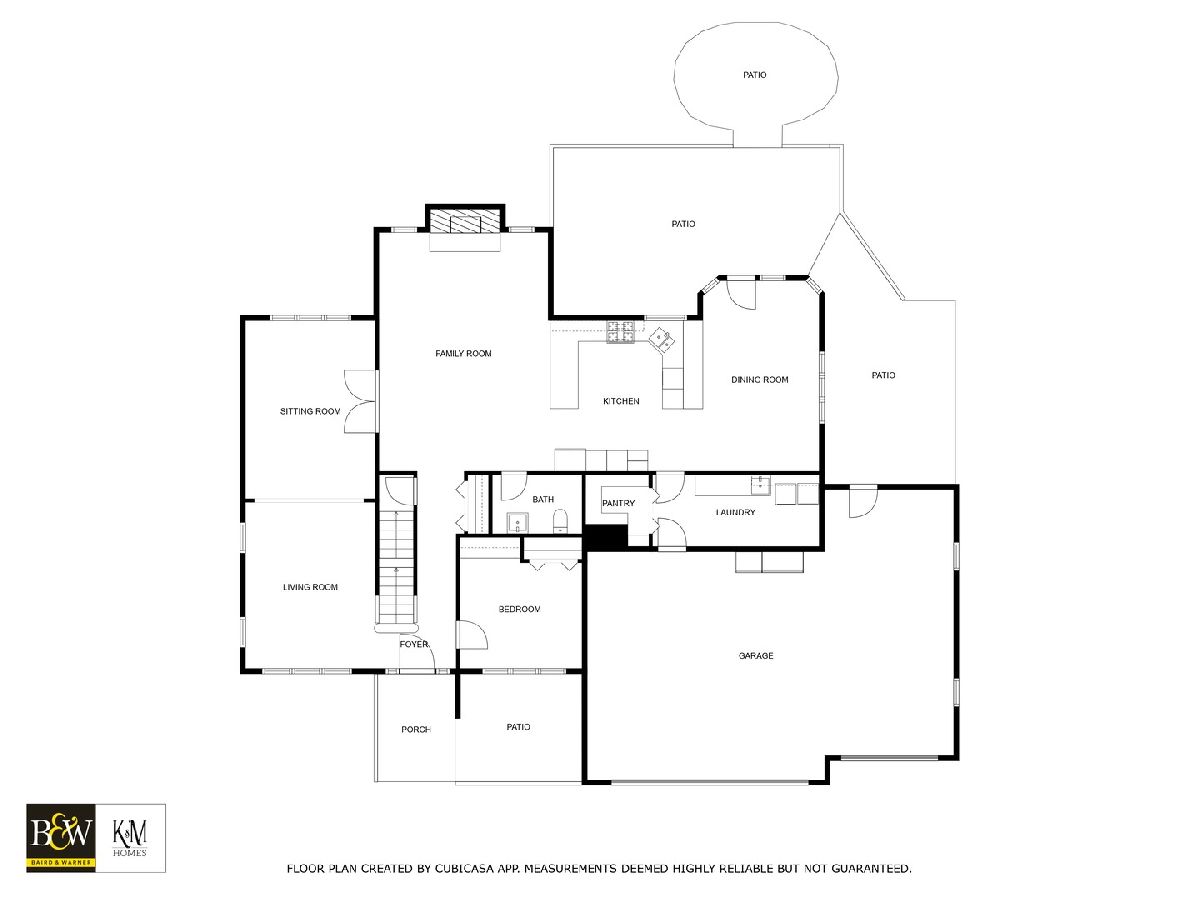
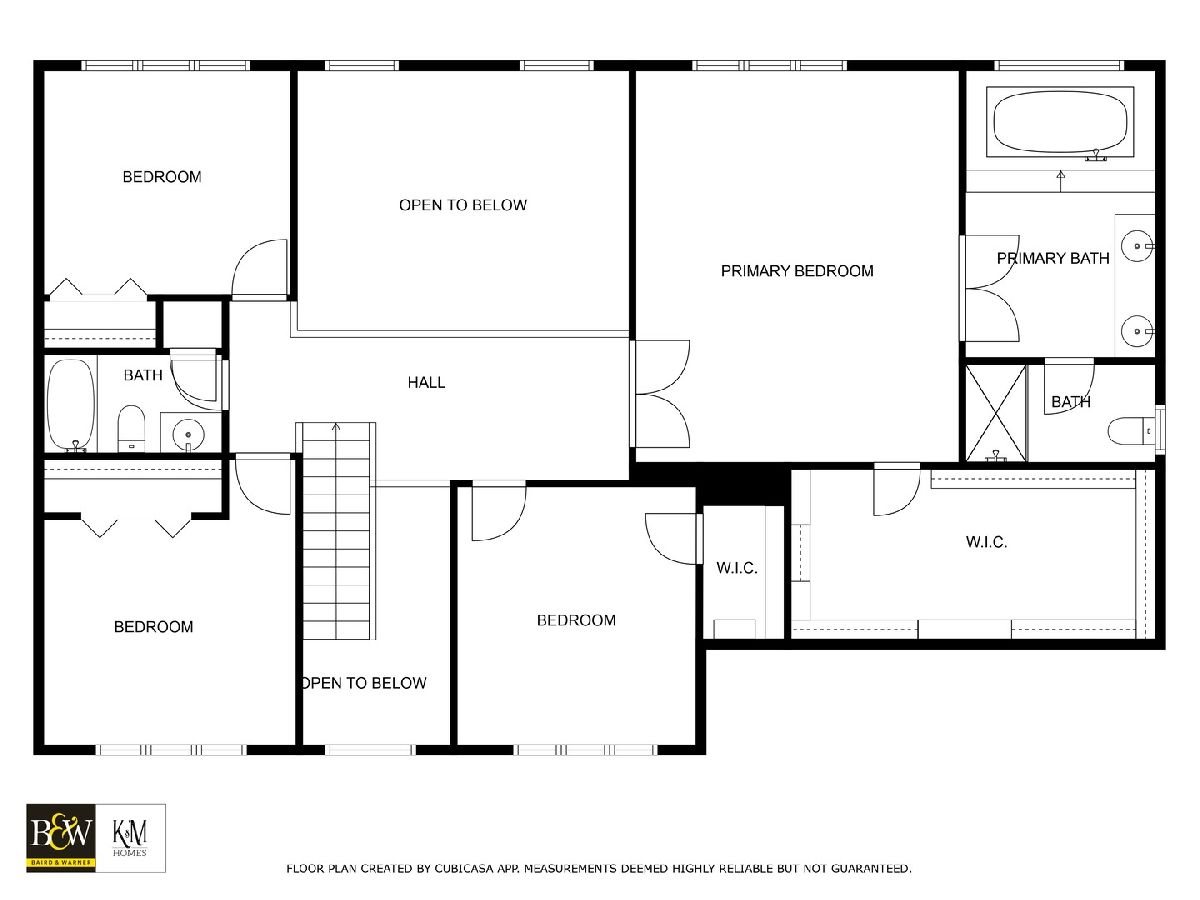
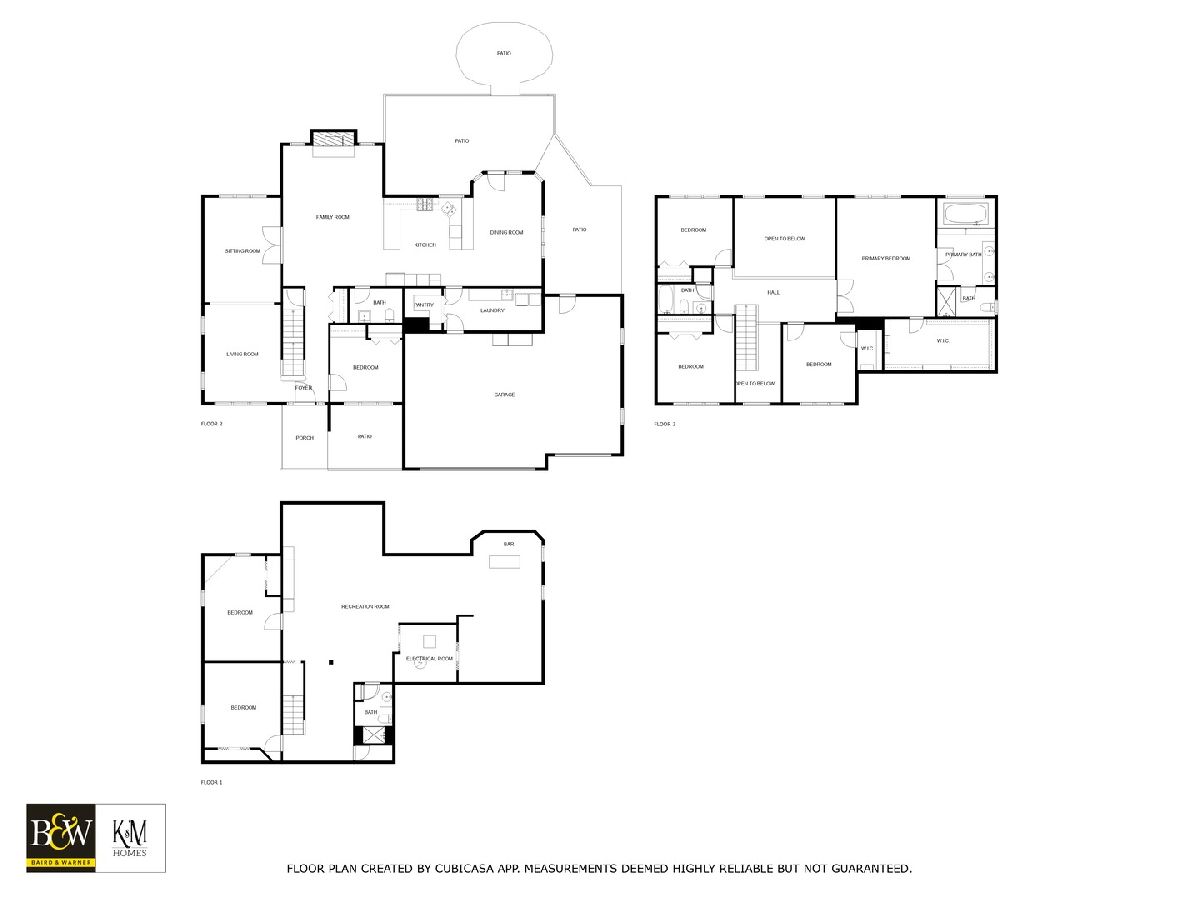
Room Specifics
Total Bedrooms: 6
Bedrooms Above Ground: 4
Bedrooms Below Ground: 2
Dimensions: —
Floor Type: —
Dimensions: —
Floor Type: —
Dimensions: —
Floor Type: —
Dimensions: —
Floor Type: —
Dimensions: —
Floor Type: —
Full Bathrooms: 4
Bathroom Amenities: Whirlpool,Separate Shower
Bathroom in Basement: 1
Rooms: —
Basement Description: —
Other Specifics
| 3 | |
| — | |
| — | |
| — | |
| — | |
| 100X193 | |
| — | |
| — | |
| — | |
| — | |
| Not in DB | |
| — | |
| — | |
| — | |
| — |
Tax History
| Year | Property Taxes |
|---|---|
| 2009 | $8,978 |
| 2025 | $12,215 |
Contact Agent
Nearby Similar Homes
Nearby Sold Comparables
Contact Agent
Listing Provided By
Baird & Warner

