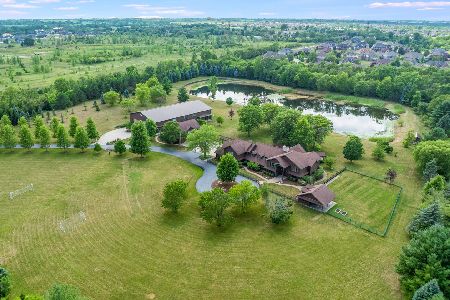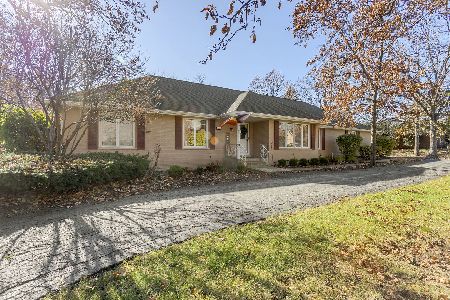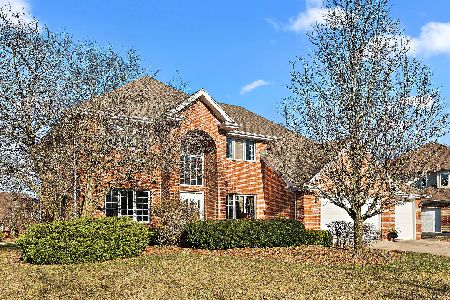7304 Southwick Drive, Frankfort, Illinois 60423
$323,500
|
Sold
|
|
| Status: | Closed |
| Sqft: | 3,338 |
| Cost/Sqft: | $97 |
| Beds: | 4 |
| Baths: | 3 |
| Year Built: | 1996 |
| Property Taxes: | $10,325 |
| Days On Market: | 2591 |
| Lot Size: | 0,36 |
Description
Exceptional value on this spacious 2-story home with huge yard (can fence!) Sharp curb appeal: covered entry and side load 3 car garage. Gleaming hardwood floors. Open 2-story foyer with elegant split staircase. Fabulous 10' ceilings in living/dining. Main level den/office with double door entry. Oversized kitchen is loaded with cabinets including center island w/bar, planning desk and expansive serving counter. Granite tops, stainless appliances including dual oven. XL family room w/lovely fireplace, speakers, granite/topped wet bar. Spacious and convenient main level laundry room w/sink and cabinets. All oversized bedrooms include massive master suite w/deep tray ceiling, luxe bath w/dual sinks, WIC and water closet. Hall bath has smart use of space, featuring separated dual sinks. Full basement for storage or your future plans. Andersen windows. Roof 5 years old, exterior freshly painted in 2017. LW East & Frankfort 157C schools. Taxed on $365000 assessment, should be able 2 reduce.
Property Specifics
| Single Family | |
| — | |
| — | |
| 1996 | |
| Full | |
| — | |
| No | |
| 0.36 |
| Will | |
| Southwick | |
| 150 / Annual | |
| Other | |
| Public | |
| Public Sewer | |
| 10132657 | |
| 0936202022000000 |
Nearby Schools
| NAME: | DISTRICT: | DISTANCE: | |
|---|---|---|---|
|
Grade School
Chelsea Elementary School |
157C | — | |
|
Middle School
Hickory Creek Middle School |
157C | Not in DB | |
|
High School
Lincoln-way East High School |
210 | Not in DB | |
|
Alternate Elementary School
Grand Prairie Elementary School |
— | Not in DB | |
Property History
| DATE: | EVENT: | PRICE: | SOURCE: |
|---|---|---|---|
| 14 Aug, 2013 | Sold | $340,000 | MRED MLS |
| 29 Jul, 2013 | Under contract | $344,900 | MRED MLS |
| 10 Jul, 2013 | Listed for sale | $344,900 | MRED MLS |
| 21 Feb, 2019 | Sold | $323,500 | MRED MLS |
| 23 Dec, 2018 | Under contract | $325,000 | MRED MLS |
| 7 Nov, 2018 | Listed for sale | $325,000 | MRED MLS |
Room Specifics
Total Bedrooms: 4
Bedrooms Above Ground: 4
Bedrooms Below Ground: 0
Dimensions: —
Floor Type: Carpet
Dimensions: —
Floor Type: Carpet
Dimensions: —
Floor Type: Carpet
Full Bathrooms: 3
Bathroom Amenities: Whirlpool,Separate Shower,Double Sink
Bathroom in Basement: 0
Rooms: Eating Area,Den,Foyer,Walk In Closet
Basement Description: Unfinished
Other Specifics
| 3 | |
| Concrete Perimeter | |
| Asphalt | |
| Patio | |
| — | |
| 105X190X54X220 | |
| Pull Down Stair | |
| Full | |
| Skylight(s), Bar-Wet, Hardwood Floors, First Floor Laundry | |
| Range, Microwave, Dishwasher, Refrigerator, Disposal, Stainless Steel Appliance(s) | |
| Not in DB | |
| Sidewalks, Street Lights, Street Paved | |
| — | |
| — | |
| Attached Fireplace Doors/Screen, Gas Log |
Tax History
| Year | Property Taxes |
|---|---|
| 2013 | $10,238 |
| 2019 | $10,325 |
Contact Agent
Nearby Similar Homes
Nearby Sold Comparables
Contact Agent
Listing Provided By
RE/MAX 10






