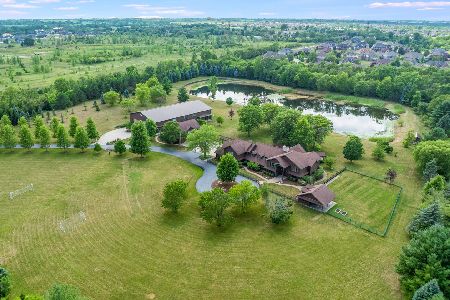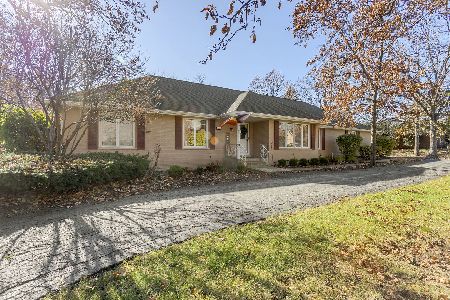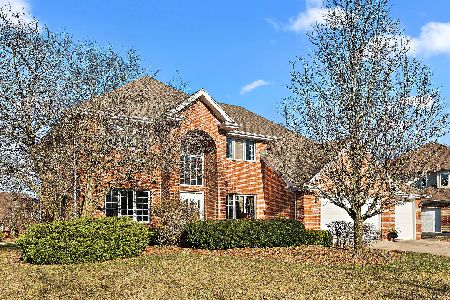7260 Southwick Drive, Frankfort, Illinois 60423
$260,000
|
Sold
|
|
| Status: | Closed |
| Sqft: | 3,000 |
| Cost/Sqft: | $92 |
| Beds: | 4 |
| Baths: | 3 |
| Year Built: | 1998 |
| Property Taxes: | $9,616 |
| Days On Market: | 5593 |
| Lot Size: | 0,50 |
Description
Unique and spacious quality built home. Could serve handicap needs. Oak floors, 6 pannel doors, beautiful stone fireplace. 3 main level bedrooms, 1 gigantic up with walk in closet. Huge whirlpool in master bath. Full basement with finished rec room and steam shower bath. Back yard is a park like setting. Frankfort schools Lincoln-way East H.S. SHORT SALE ALREADY APPROVED by bank. Can close quickly. Great value!!
Property Specifics
| Single Family | |
| — | |
| Other | |
| 1998 | |
| Full | |
| — | |
| No | |
| 0.5 |
| Will | |
| Southwick | |
| 100 / Annual | |
| Other | |
| Public | |
| Public Sewer | |
| 07613821 | |
| 1909362020230000 |
Property History
| DATE: | EVENT: | PRICE: | SOURCE: |
|---|---|---|---|
| 23 Nov, 2011 | Sold | $260,000 | MRED MLS |
| 8 Nov, 2011 | Under contract | $275,000 | MRED MLS |
| — | Last price change | $299,900 | MRED MLS |
| 20 Aug, 2010 | Listed for sale | $299,900 | MRED MLS |
Room Specifics
Total Bedrooms: 4
Bedrooms Above Ground: 4
Bedrooms Below Ground: 0
Dimensions: —
Floor Type: Hardwood
Dimensions: —
Floor Type: Carpet
Dimensions: —
Floor Type: Carpet
Full Bathrooms: 3
Bathroom Amenities: Whirlpool,Separate Shower,Steam Shower
Bathroom in Basement: 1
Rooms: Loft
Basement Description: Partially Finished
Other Specifics
| 3 | |
| Concrete Perimeter | |
| Concrete | |
| Patio, Above Ground Pool | |
| Irregular Lot,Landscaped | |
| 100 X 220 X 50 X 248 | |
| Unfinished | |
| Full | |
| Vaulted/Cathedral Ceilings, Skylight(s), First Floor Bedroom | |
| Range, Dishwasher, Refrigerator | |
| Not in DB | |
| Sidewalks, Street Lights, Street Paved | |
| — | |
| — | |
| Attached Fireplace Doors/Screen, Gas Log, Gas Starter |
Tax History
| Year | Property Taxes |
|---|---|
| 2011 | $9,616 |
Contact Agent
Nearby Similar Homes
Nearby Sold Comparables
Contact Agent
Listing Provided By
Crosstown Realtors, Inc.






