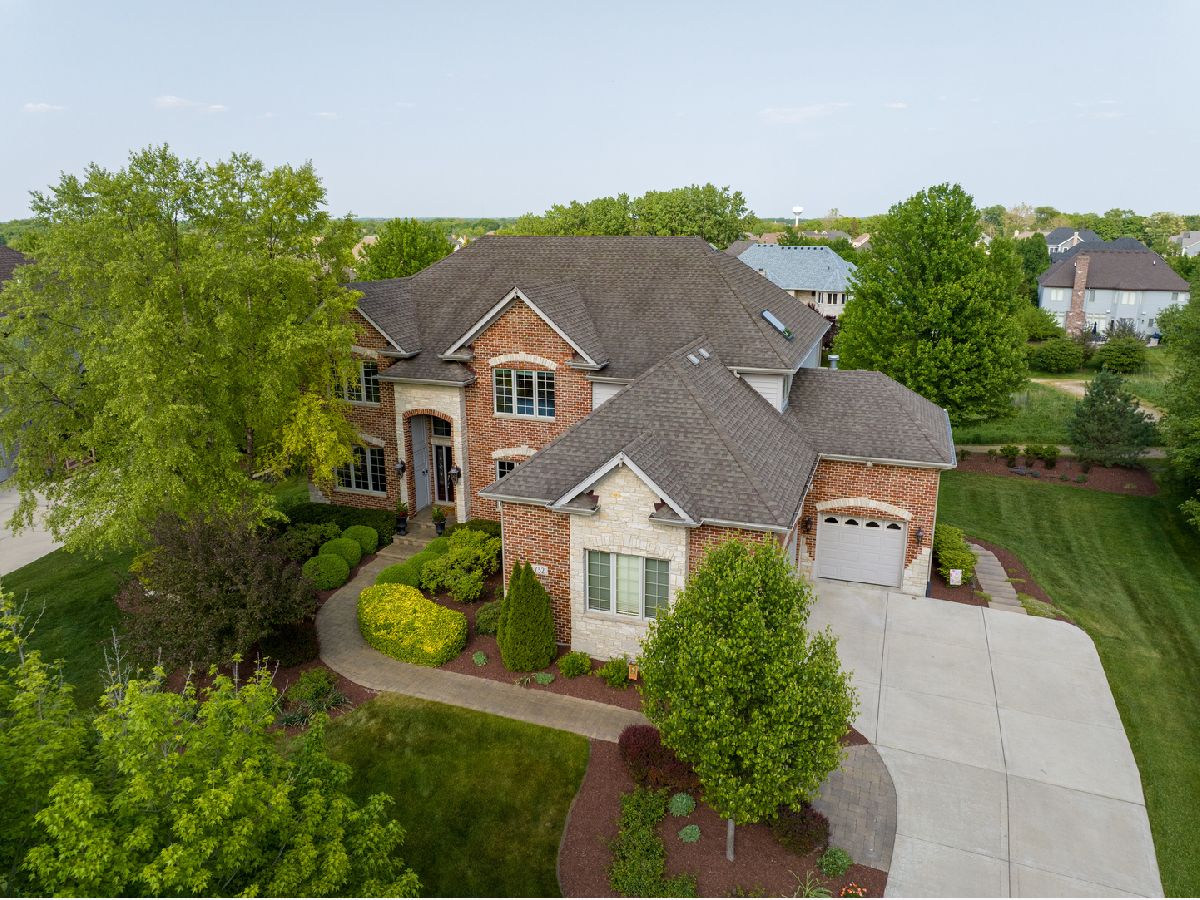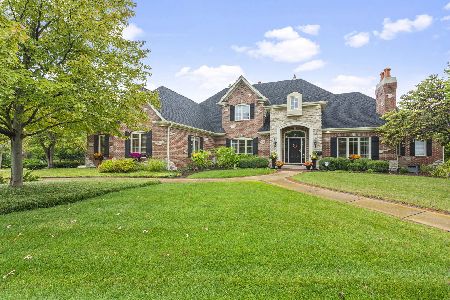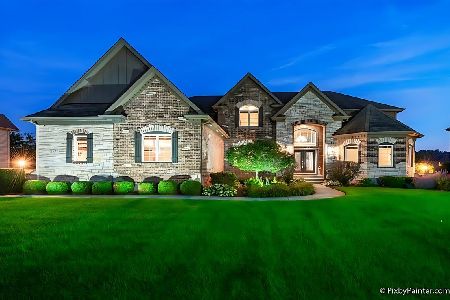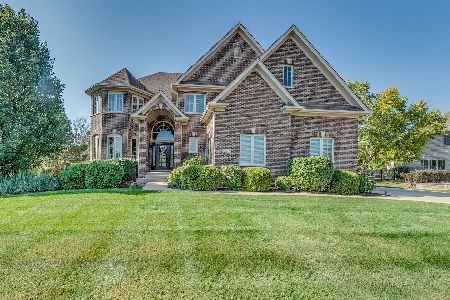732 Alberosky Way, Batavia, Illinois 60510
$905,000
|
Sold
|
|
| Status: | Closed |
| Sqft: | 4,200 |
| Cost/Sqft: | $214 |
| Beds: | 5 |
| Baths: | 5 |
| Year Built: | 2006 |
| Property Taxes: | $18,907 |
| Days On Market: | 903 |
| Lot Size: | 0,50 |
Description
This home in the sought after Tanglewood Hills subdivision is truly remarkable and offers a range of desirable features. The two-story foyer creates a grand entrance with hardwood floors, wainscoting, and ample natural light, setting a warm and inviting tone for the home. The kitchen is a chef's delight with beautiful cherry cabinets, stainless steel appliances, granite countertops, Dacor professional warmer hidden in cabinetry and a designated bar area. It also includes a dedicated work space and offers table space and additional seating areas. The family room is filled with natural light and features coffered ceilings and a stone surround two story fireplace with custom wood detailing, creating an ideal space for relaxation and gatherings. A glass door entrance leads to the executive office, which is adorned with beautiful wainscoting, providing a sophisticated and productive workspace. The separate dining and living rooms are designed for entertaining, featuring custom crown molding and plenty of space to host guests. A laundry room with custom cabinetry and sink, mudroom area off the garage entrance and private powder room finish the main level. The second floor hallway is spacious and provides an open connection to the main living area, creating a sense of flow and accessibility. The primary bedroom is large and private, offering a retreat-like atmosphere with a gas fireplace and seating area. An ensuite primary bathroom with vaulted ceilings, skylight, double sinks, separate walk in shower, jetted soaker tub and a custom walk-in closet, provides both luxury and convenience. There are Jack and Jill bedrooms on the second floor, which are connected by a shared bathroom and featuring a custom closet and hallway pocket doors allowing for a very private space for kids or guests. An additional bedroom with its own private ensuite bathroom concludes the upper level. Walkout lower level includes a second family/ bonus room featuring a wet bar, pool table and a fireplace, adding to the entertainment options in the home. An exercise/additional space in addition to a fully equipped theater room, full bath and TONS of storage finish out the lower level. Walk out to a stunning brick paver patio surrounded by a professionally landscaped backyard with an underground sprinkler system. The yard also features both up and down lighting, enhancing the ambiance, and there are two zones of outdoor speakers for music or audio enjoyment. Other notable features of the home include a three-car garage with an epoxy floor, EV charger and a custom closet organization system. Tanglewood Hills community offers a community clubhouse, tennis courts, outdoor pool and sandlot within walking distance from home. Short walk to elementary school in award winning district 101. Close to restaurants, shopping, 10 min from Geneva METRA & I-88. Don't wait to make this home yours!
Property Specifics
| Single Family | |
| — | |
| — | |
| 2006 | |
| — | |
| CUSTOM | |
| No | |
| 0.5 |
| Kane | |
| Tanglewood Hills | |
| 500 / Quarterly | |
| — | |
| — | |
| — | |
| 11790956 | |
| 1220352001 |
Nearby Schools
| NAME: | DISTRICT: | DISTANCE: | |
|---|---|---|---|
|
Grade School
Grace Mcwayne Elementary School |
101 | — | |
|
Middle School
Sam Rotolo Middle School Of Bat |
101 | Not in DB | |
|
High School
Batavia Sr High School |
101 | Not in DB | |
Property History
| DATE: | EVENT: | PRICE: | SOURCE: |
|---|---|---|---|
| 28 Jun, 2023 | Sold | $905,000 | MRED MLS |
| 29 May, 2023 | Under contract | $899,900 | MRED MLS |
| 25 May, 2023 | Listed for sale | $899,900 | MRED MLS |

Room Specifics
Total Bedrooms: 5
Bedrooms Above Ground: 5
Bedrooms Below Ground: 0
Dimensions: —
Floor Type: —
Dimensions: —
Floor Type: —
Dimensions: —
Floor Type: —
Dimensions: —
Floor Type: —
Full Bathrooms: 5
Bathroom Amenities: Whirlpool,Separate Shower,Double Sink
Bathroom in Basement: 1
Rooms: —
Basement Description: Finished
Other Specifics
| 3 | |
| — | |
| Concrete | |
| — | |
| — | |
| 15535 | |
| — | |
| — | |
| — | |
| — | |
| Not in DB | |
| — | |
| — | |
| — | |
| — |
Tax History
| Year | Property Taxes |
|---|---|
| 2023 | $18,907 |
Contact Agent
Nearby Similar Homes
Nearby Sold Comparables
Contact Agent
Listing Provided By
Keller Williams Inspire - Geneva








