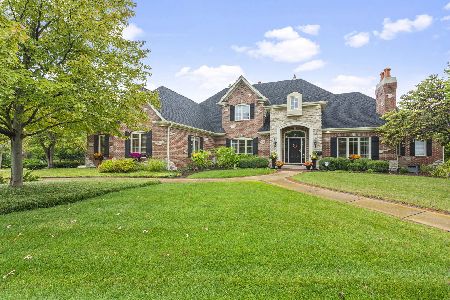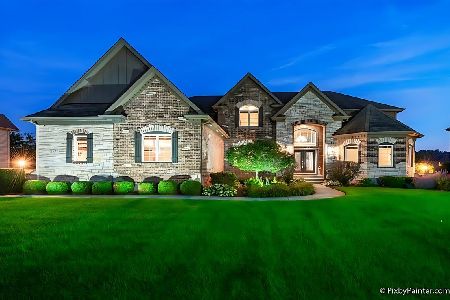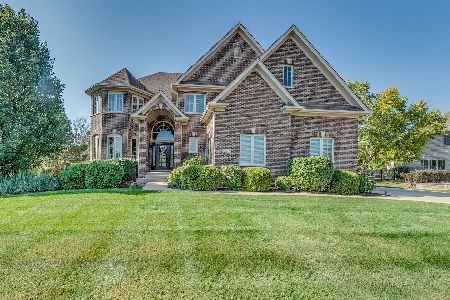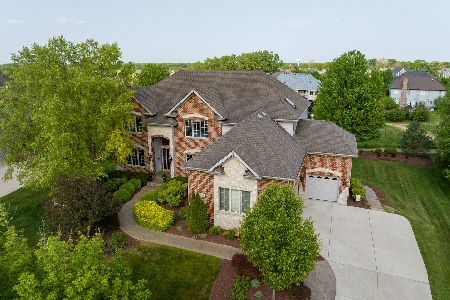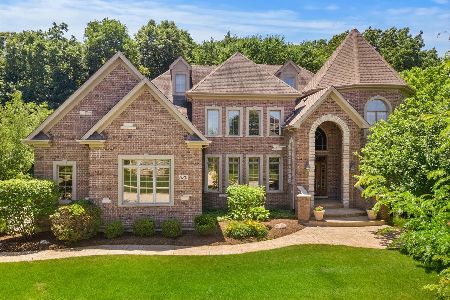713 Alberosky Way, Batavia, Illinois 60510
$950,000
|
Sold
|
|
| Status: | Closed |
| Sqft: | 5,948 |
| Cost/Sqft: | $168 |
| Beds: | 5 |
| Baths: | 7 |
| Year Built: | 2005 |
| Property Taxes: | $26,058 |
| Days On Market: | 3485 |
| Lot Size: | 0,71 |
Description
Presenting a home of unsurpassed luxury and captivating architectural beauty, immersed in a lush fusion of thriving landscape, enhanced by a 24-zone sprinkler system, and thoughtfully designed hardscape that bids a warm welcome to all who approach. Resting in the Tanglewood Hills community, you'll enjoy amenities such as a clubhouse, pool and tennis courts, in addition to the extraordinary appointments found in this nearly 6,000 square foot custom estate home, where attention to detail and the phrase "no expense spared" is the hallmark thought. The kitchen walls are lined with custom hard maple cabinets.Granite countertops, gleaming stainless steel appliances, high end Thermador oven and expansive island.Towering walls of glass invite the views of the wooded grounds. Ripped from the pages of a magazine, the master bath oozes opulence with marble,travertine and porcelain appointments. Soaking tub and immense shower. Luxury everywhere in this executive estate.
Property Specifics
| Single Family | |
| — | |
| — | |
| 2005 | |
| Full | |
| CUSTOM | |
| No | |
| 0.71 |
| Kane | |
| Tanglewood Hills | |
| 400 / Quarterly | |
| Insurance,Clubhouse,Pool | |
| Public | |
| Public Sewer | |
| 09210832 | |
| 1220351007 |
Nearby Schools
| NAME: | DISTRICT: | DISTANCE: | |
|---|---|---|---|
|
Grade School
Grace Mcwayne Elementary School |
101 | — | |
|
Middle School
Sam Rotolo Middle School Of Bat |
101 | Not in DB | |
|
High School
Batavia Sr High School |
101 | Not in DB | |
Property History
| DATE: | EVENT: | PRICE: | SOURCE: |
|---|---|---|---|
| 21 Oct, 2016 | Sold | $950,000 | MRED MLS |
| 3 May, 2016 | Under contract | $1,000,000 | MRED MLS |
| 29 Apr, 2016 | Listed for sale | $1,000,000 | MRED MLS |
Room Specifics
Total Bedrooms: 5
Bedrooms Above Ground: 5
Bedrooms Below Ground: 0
Dimensions: —
Floor Type: Carpet
Dimensions: —
Floor Type: Carpet
Dimensions: —
Floor Type: Carpet
Dimensions: —
Floor Type: —
Full Bathrooms: 7
Bathroom Amenities: Whirlpool,Separate Shower,Double Sink,Double Shower
Bathroom in Basement: 1
Rooms: Bedroom 5,Eating Area,Enclosed Porch,Foyer,Loft,Office,Pantry,Recreation Room,Utility Room-2nd Floor
Basement Description: Partially Finished,Exterior Access
Other Specifics
| 3 | |
| Concrete Perimeter | |
| Concrete,Circular | |
| Deck, Patio, Brick Paver Patio, Storms/Screens, Outdoor Fireplace | |
| Landscaped,Wooded | |
| 206X116X202X285 | |
| Unfinished | |
| Full | |
| Vaulted/Cathedral Ceilings, Hardwood Floors, First Floor Laundry, Second Floor Laundry, First Floor Full Bath | |
| Range, Dishwasher, High End Refrigerator, Washer, Dryer, Disposal, Stainless Steel Appliance(s), Wine Refrigerator | |
| Not in DB | |
| Clubhouse, Pool, Tennis Courts, Sidewalks, Street Paved | |
| — | |
| — | |
| Double Sided, Electric, Gas Log, Gas Starter |
Tax History
| Year | Property Taxes |
|---|---|
| 2016 | $26,058 |
Contact Agent
Nearby Similar Homes
Nearby Sold Comparables
Contact Agent
Listing Provided By
RE/MAX All Pro

