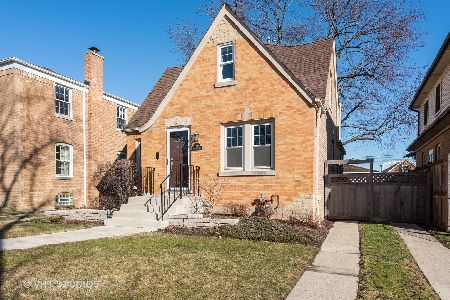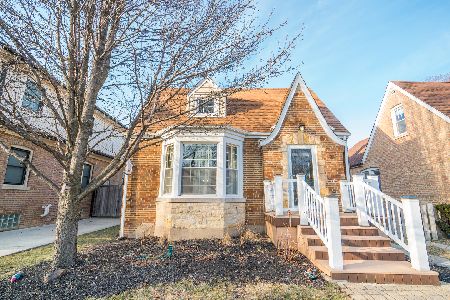7320 Fitch Avenue, Edison Park, Chicago, Illinois 60631
$350,000
|
Sold
|
|
| Status: | Closed |
| Sqft: | 1,272 |
| Cost/Sqft: | $322 |
| Beds: | 2 |
| Baths: | 2 |
| Year Built: | 1943 |
| Property Taxes: | $929 |
| Days On Market: | 1771 |
| Lot Size: | 0,11 |
Description
PROPERTY NOT AVAILABLE FOR RENT. Don't miss out on this opportunity for the Perfect home in the sought after Edison Park Neighborhood within the Chicago City Limits. This All Brick Two-Story Georgian Home features 2 Bedrooms and 1&1/2 bathrooms with the Oversized Master Bedroom easily able to be converted to a 3rd Bedroom. Notice the Gleaming Hardwood Flooring throughout the main and 2nd levels. The 2nd level hosts a Spacious Master and 2nd Bedroom plus Cedar Closet. Move right in as this home has been Freshly Painted Throughout. Enjoy the Comfort and Convenience of the Recently Remodeled Basement with Sprawling Recreation, Laundry, and Utility Rooms, plus a Modern 1/2 Bathroom. Take note of the Top-Quality Pella Windows throughout this Charmer. This home is Steps Away from Brooks Park and all it has to offer, plus just blocks from the Metra, Bus, Restaurants, and Shopping. Finally, walk through the French Doors to Enjoy the Summers on your Private Patio and Spacious Backyard. Don't Hesitate to make an appointment today!
Property Specifics
| Single Family | |
| — | |
| Georgian | |
| 1943 | |
| Full | |
| — | |
| No | |
| 0.11 |
| Cook | |
| — | |
| 0 / Not Applicable | |
| None | |
| Lake Michigan | |
| Public Sewer | |
| 11024655 | |
| 09362040210000 |
Nearby Schools
| NAME: | DISTRICT: | DISTANCE: | |
|---|---|---|---|
|
Grade School
Ebinger Elementary School |
299 | — | |
|
Middle School
Ebinger Elementary School |
299 | Not in DB | |
|
High School
Taft High School |
299 | Not in DB | |
Property History
| DATE: | EVENT: | PRICE: | SOURCE: |
|---|---|---|---|
| 21 May, 2021 | Sold | $350,000 | MRED MLS |
| 21 Apr, 2021 | Under contract | $409,000 | MRED MLS |
| — | Last price change | $429,000 | MRED MLS |
| 17 Mar, 2021 | Listed for sale | $429,000 | MRED MLS |
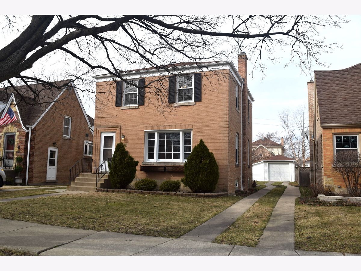
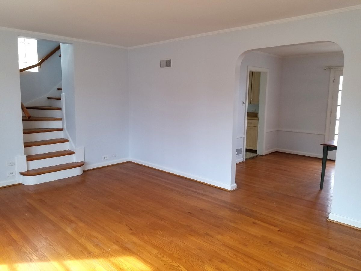
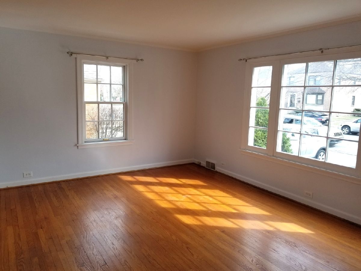
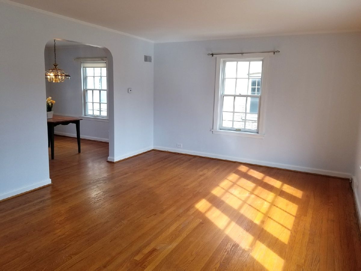
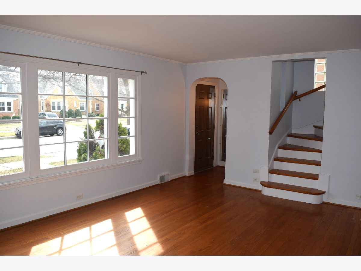
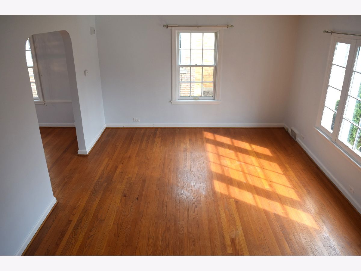
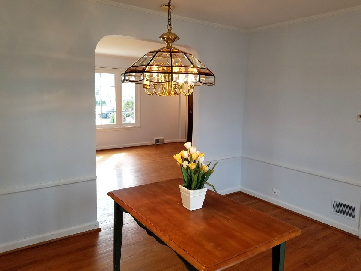
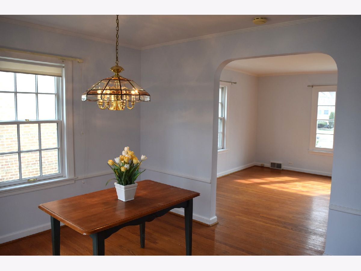
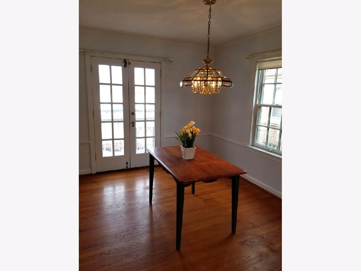
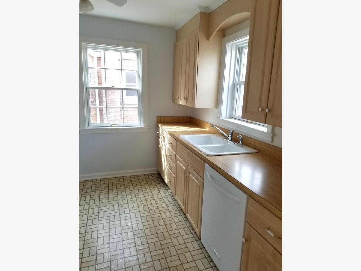
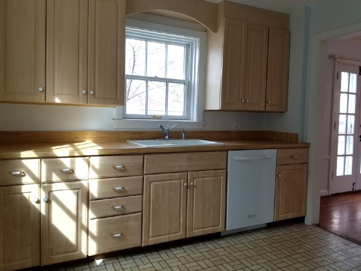
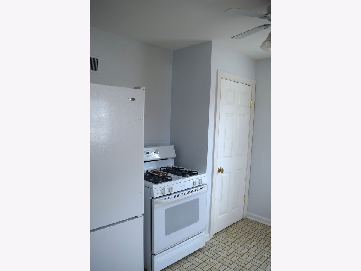
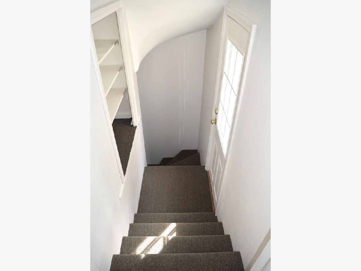
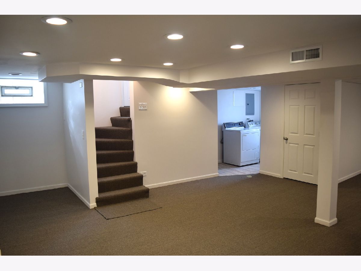
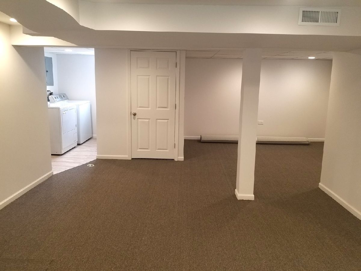
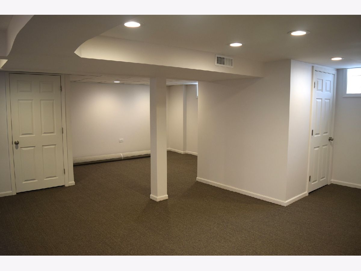
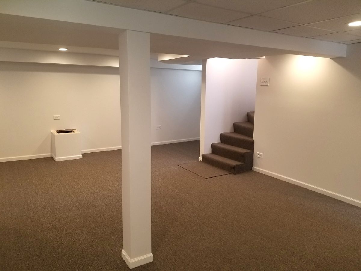
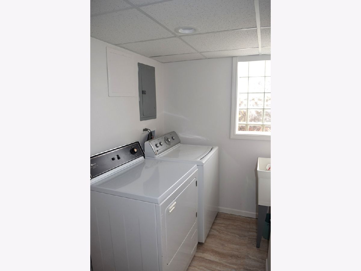
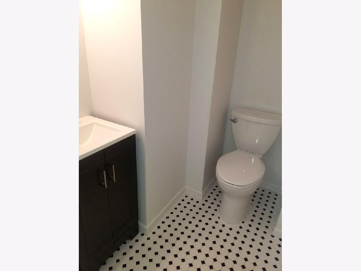
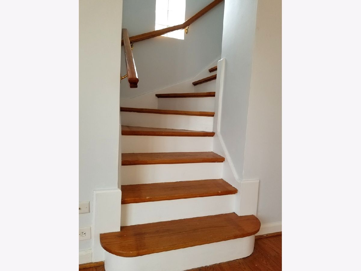
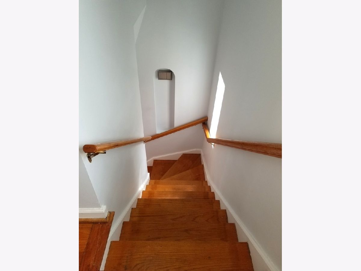
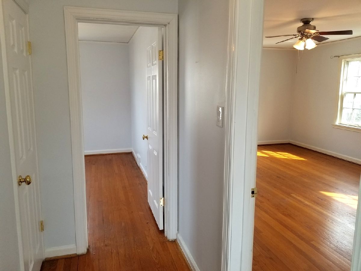
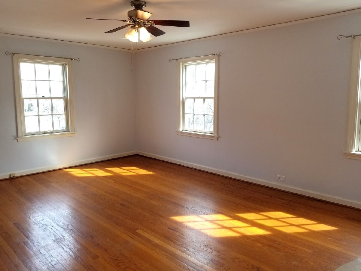
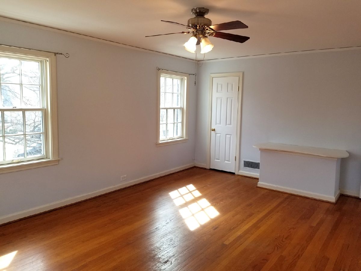
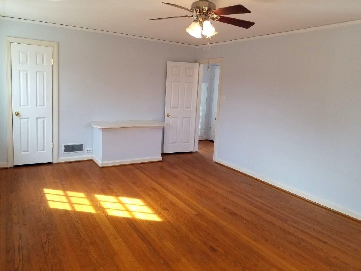
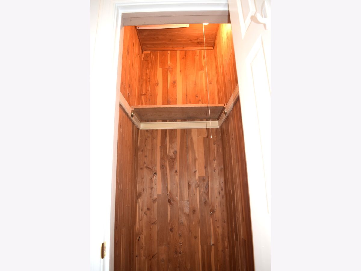
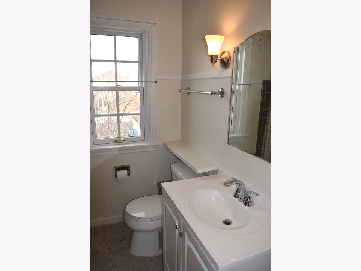
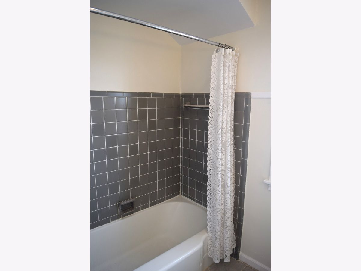
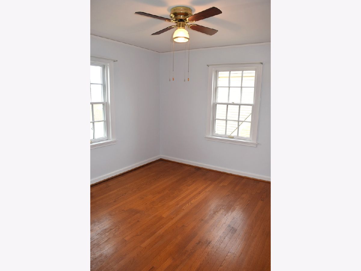
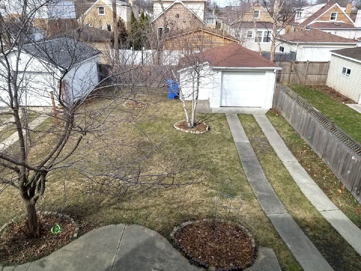
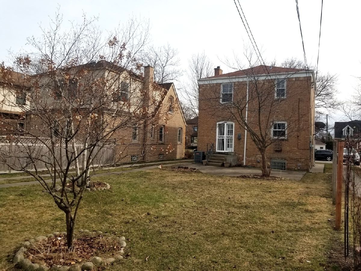
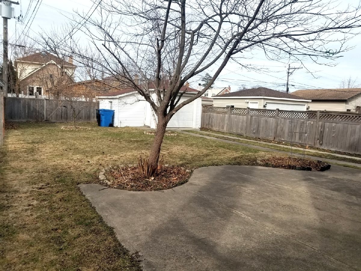
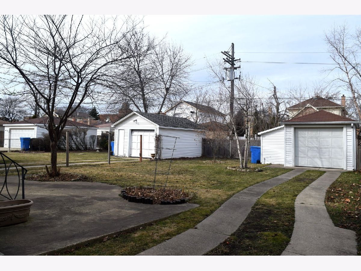
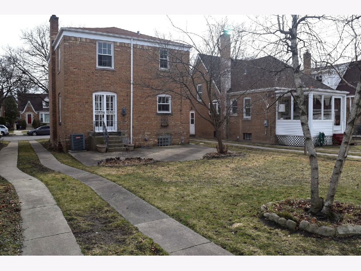
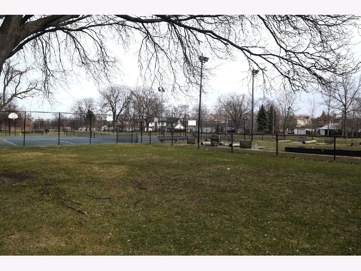
Room Specifics
Total Bedrooms: 2
Bedrooms Above Ground: 2
Bedrooms Below Ground: 0
Dimensions: —
Floor Type: Hardwood
Full Bathrooms: 2
Bathroom Amenities: —
Bathroom in Basement: 1
Rooms: Recreation Room,Utility Room-Lower Level,Walk In Closet
Basement Description: Finished,Rec/Family Area,Storage Space
Other Specifics
| 1 | |
| Concrete Perimeter | |
| Concrete | |
| Patio, Porch, Storms/Screens | |
| Landscaped,Mature Trees,Garden,Sidewalks,Streetlights | |
| 4674 | |
| — | |
| None | |
| Hardwood Floors, Open Floorplan, Separate Dining Room | |
| Range, Dishwasher, Refrigerator, Washer, Dryer, Disposal, Gas Oven | |
| Not in DB | |
| Park, Tennis Court(s), Curbs, Sidewalks, Street Lights | |
| — | |
| — | |
| — |
Tax History
| Year | Property Taxes |
|---|---|
| 2021 | $929 |
Contact Agent
Nearby Similar Homes
Nearby Sold Comparables
Contact Agent
Listing Provided By
Parade of Homes, Inc.






