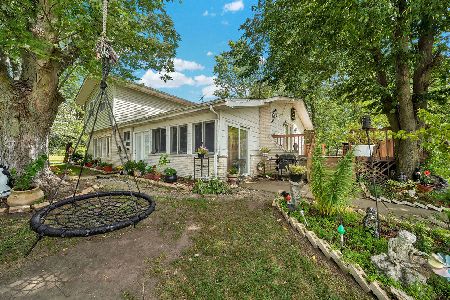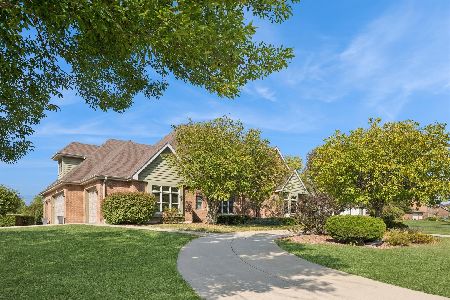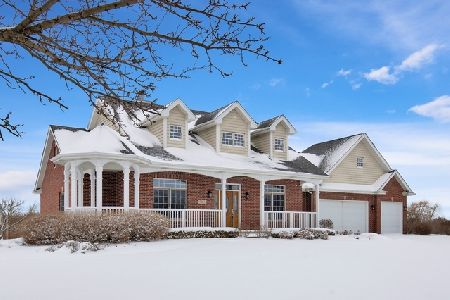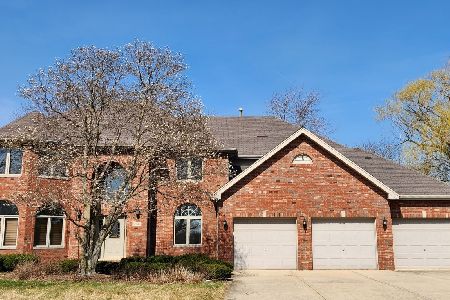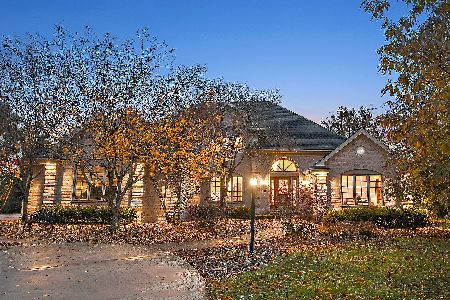7322 James Lane, Monee, Illinois 60449
$490,000
|
Sold
|
|
| Status: | Closed |
| Sqft: | 4,028 |
| Cost/Sqft: | $136 |
| Beds: | 4 |
| Baths: | 5 |
| Year Built: | 1998 |
| Property Taxes: | $8,615 |
| Days On Market: | 1480 |
| Lot Size: | 1,01 |
Description
**Totally Spectacular, Absolutely Gorgeous & Rarely Available All Brick Home in Green Garden!~This Gorgeous Ranch Home w/Full Basement Has 4 Beautiful Bedrooms w/4.1 Bathrooms~Its Beautiful Spacious Kitchen has Granite Counters, Tons of Cabinets & Separate Dining Room~Huge Living Great for Relaxing Plus Enclosed 4 Seasons Room~Full Unfinished Basement w/Bath & Tons of Potential~New Roof Last Year!~9ft Ceilings, New Carpeting, Freshly Painted, New Vanities, New Faucets, New Fixtures!~Convenient Attached 4.5 Car Garage w/Epoxy Flooring PLUS Half Circular Drive for Extra Parking~Amazing 1 Acre Lot and Adjacent Pond Nearby!~Tons of Space, Tons of Storage, & A Perfect Place to Call Home!~This is Everything You've Been Waiting For!!!**
Property Specifics
| Single Family | |
| — | |
| Ranch | |
| 1998 | |
| Full | |
| — | |
| No | |
| 1.01 |
| Will | |
| — | |
| 350 / Annual | |
| Other | |
| Public | |
| Public Sewer | |
| 11323250 | |
| 1813134010110000 |
Nearby Schools
| NAME: | DISTRICT: | DISTANCE: | |
|---|---|---|---|
|
Grade School
Peotone Elementary School |
207U | — | |
|
Middle School
Peotone Junior High School |
207U | Not in DB | |
|
High School
Peotone High School |
207U | Not in DB | |
Property History
| DATE: | EVENT: | PRICE: | SOURCE: |
|---|---|---|---|
| 25 Feb, 2022 | Sold | $490,000 | MRED MLS |
| 14 Feb, 2022 | Under contract | $548,900 | MRED MLS |
| 11 Feb, 2022 | Listed for sale | $548,900 | MRED MLS |











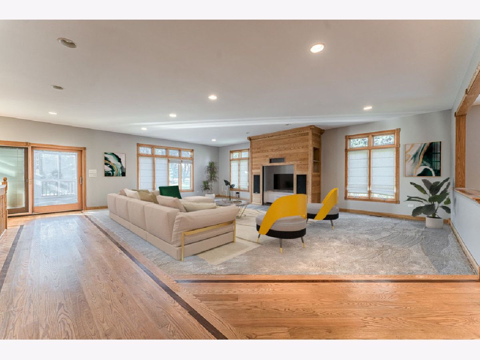





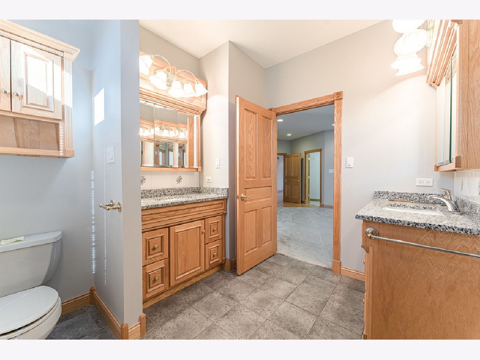
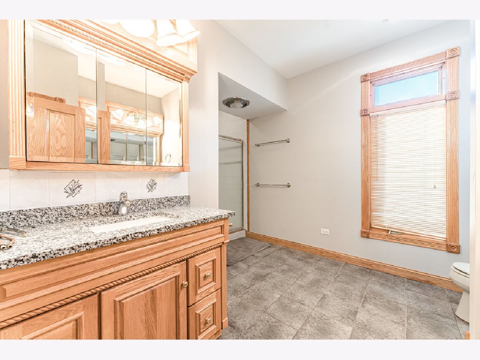





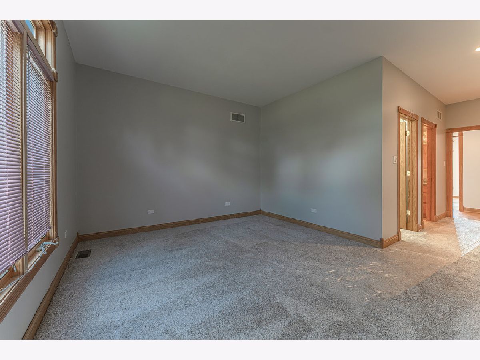


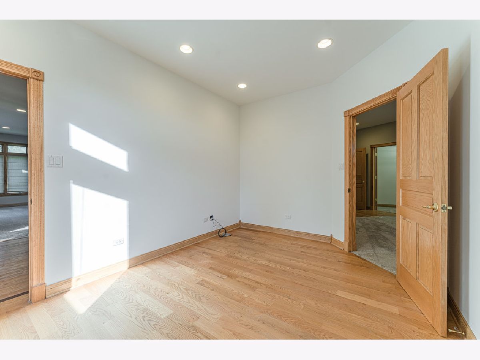


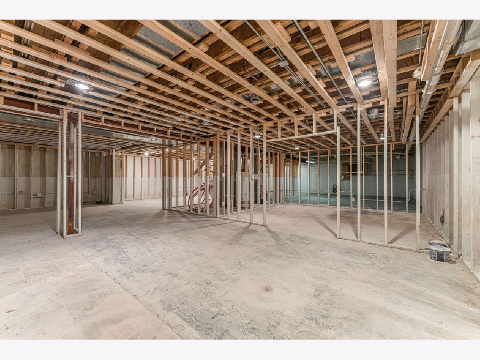
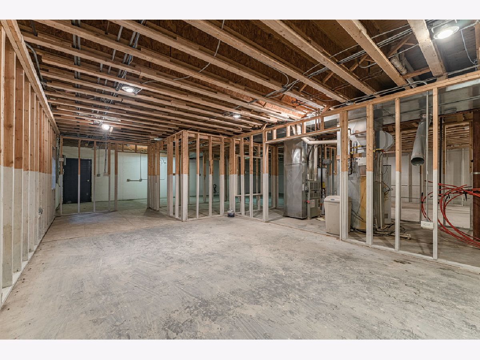

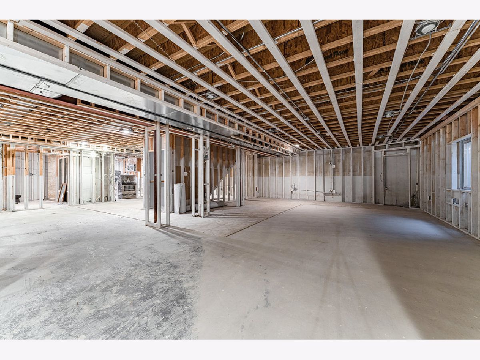

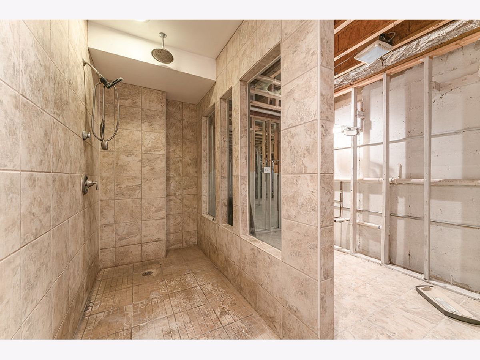
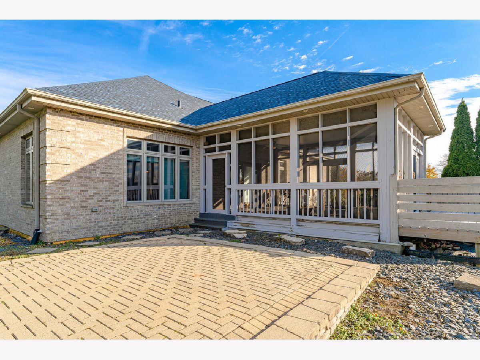

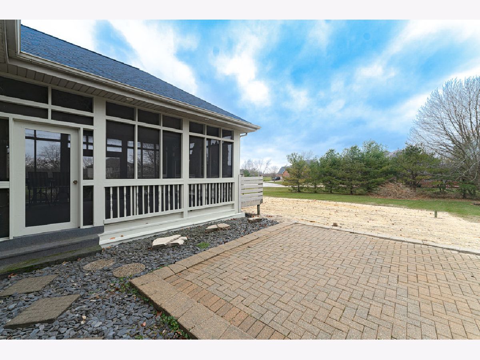
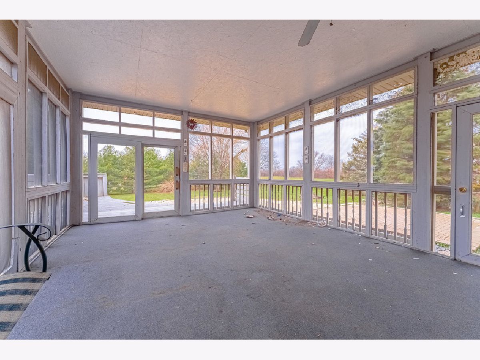





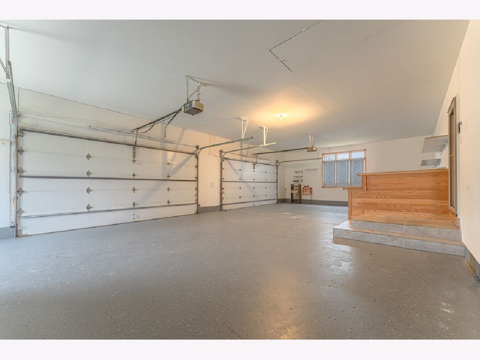
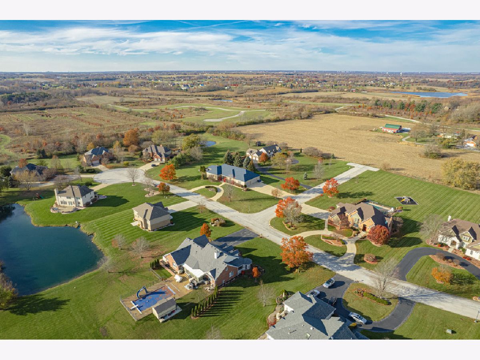

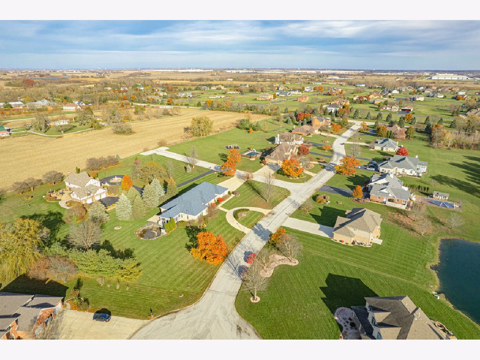
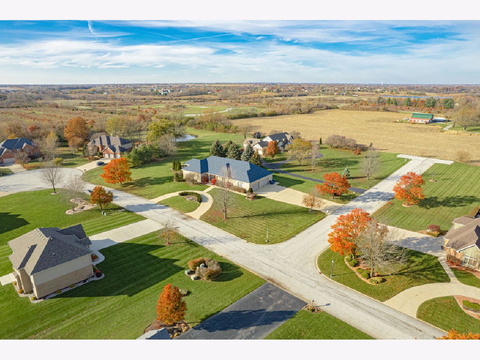
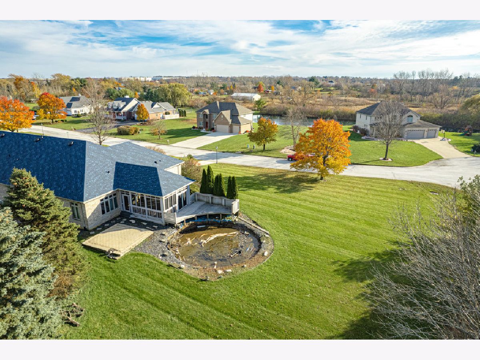




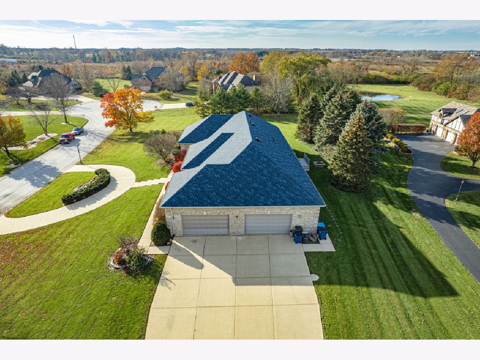


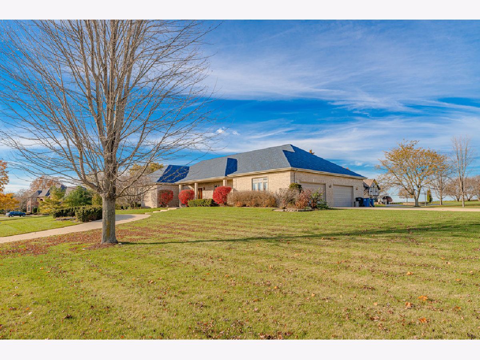
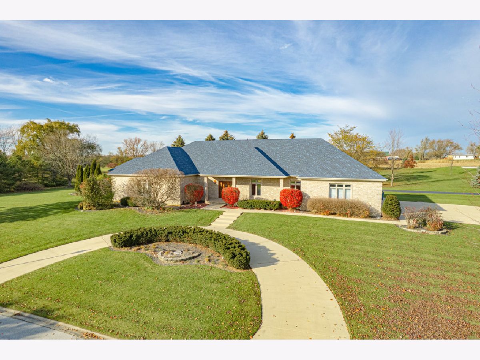
Room Specifics
Total Bedrooms: 4
Bedrooms Above Ground: 4
Bedrooms Below Ground: 0
Dimensions: —
Floor Type: Carpet
Dimensions: —
Floor Type: Carpet
Dimensions: —
Floor Type: Carpet
Full Bathrooms: 5
Bathroom Amenities: Separate Shower,Soaking Tub
Bathroom in Basement: 0
Rooms: No additional rooms
Basement Description: Unfinished
Other Specifics
| 4.5 | |
| — | |
| Concrete,Side Drive,Other | |
| Deck, Patio, Screened Patio | |
| — | |
| 345X179 | |
| — | |
| Full | |
| Vaulted/Cathedral Ceilings, Hardwood Floors, First Floor Bedroom, First Floor Laundry, First Floor Full Bath, Walk-In Closet(s), Ceiling - 9 Foot, Open Floorplan, Some Carpeting, Granite Counters, Separate Dining Room | |
| Microwave, Dishwasher, Refrigerator, Washer, Dryer, Built-In Oven, Gas Cooktop, Gas Oven | |
| Not in DB | |
| — | |
| — | |
| — | |
| — |
Tax History
| Year | Property Taxes |
|---|---|
| 2022 | $8,615 |
Contact Agent
Nearby Sold Comparables
Contact Agent
Listing Provided By
Corona Realty Group, Inc.

