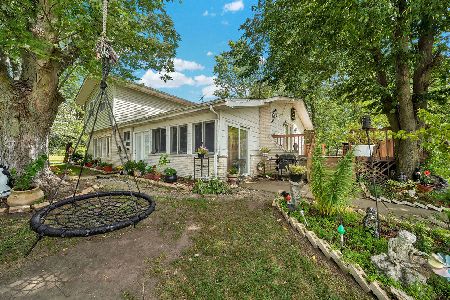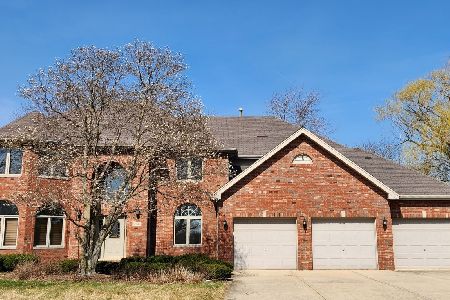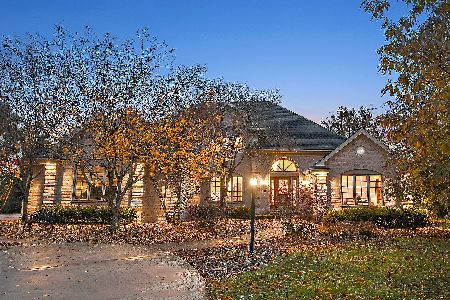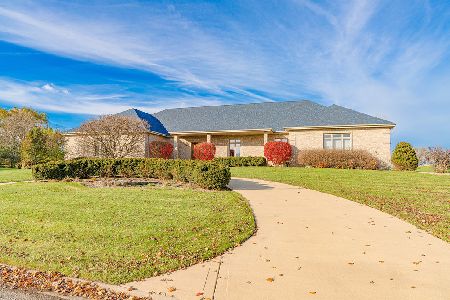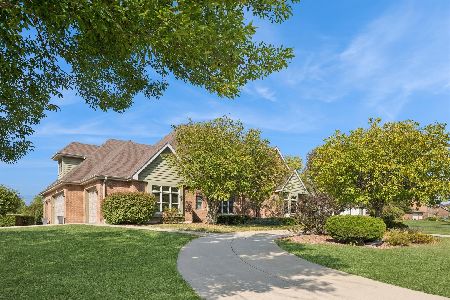7342 James Lane, Monee, Illinois 60449
$367,500
|
Sold
|
|
| Status: | Closed |
| Sqft: | 4,000 |
| Cost/Sqft: | $100 |
| Beds: | 5 |
| Baths: | 4 |
| Year Built: | 1999 |
| Property Taxes: | $8,500 |
| Days On Market: | 5089 |
| Lot Size: | 1,50 |
Description
Welcome 2 Paradise! 5 Bedrms, 4 Baths, Private, Peaceful, Wooded Backyard on 1.5 Acre Cul-de-sac Lot w/Stocked Fishing Pond! This house has it ALL! Gleaming Hardwood Floors, New Carpet, Huge Kitchen w/Countless Cabinets, Lg Master Suite, Loft Overlooking Stunning 2 Story Familyrm w/FP, Full Finished Basement W/Plenty Room to Entertain! Central Vac, Near xpressways/Meta. (Subject to cancellation of prior contract.)
Property Specifics
| Single Family | |
| — | |
| — | |
| 1999 | |
| Full | |
| — | |
| No | |
| 1.5 |
| Will | |
| Waterford Estates | |
| 325 / Annual | |
| Other | |
| Public | |
| Public Sewer | |
| 08027193 | |
| 1813134010020000 |
Nearby Schools
| NAME: | DISTRICT: | DISTANCE: | |
|---|---|---|---|
|
Grade School
Green Garden Elementary School |
207U | — | |
|
Middle School
Peotone Junior High School |
207U | Not in DB | |
|
High School
Peotone High School |
207U | Not in DB | |
Property History
| DATE: | EVENT: | PRICE: | SOURCE: |
|---|---|---|---|
| 3 Aug, 2012 | Sold | $367,500 | MRED MLS |
| 27 May, 2012 | Under contract | $399,000 | MRED MLS |
| — | Last price change | $410,000 | MRED MLS |
| 26 Mar, 2012 | Listed for sale | $410,000 | MRED MLS |
| 12 Aug, 2024 | Sold | $617,500 | MRED MLS |
| 24 Jun, 2024 | Under contract | $645,000 | MRED MLS |
| 6 May, 2024 | Listed for sale | $645,000 | MRED MLS |
Room Specifics
Total Bedrooms: 5
Bedrooms Above Ground: 5
Bedrooms Below Ground: 0
Dimensions: —
Floor Type: Carpet
Dimensions: —
Floor Type: Carpet
Dimensions: —
Floor Type: Carpet
Dimensions: —
Floor Type: —
Full Bathrooms: 4
Bathroom Amenities: Whirlpool,Separate Shower
Bathroom in Basement: 1
Rooms: Kitchen,Bedroom 5,Breakfast Room,Den,Exercise Room,Foyer,Recreation Room,Storage,Utility Room-2nd Floor,Utility Room-Lower Level,Other Room
Basement Description: Finished
Other Specifics
| 3 | |
| Concrete Perimeter | |
| Concrete | |
| Patio, Brick Paver Patio, Storms/Screens | |
| Cul-De-Sac,Landscaped,Pond(s),Water View,Wooded | |
| 84 X 244 X 345 X 256 | |
| — | |
| Full | |
| Vaulted/Cathedral Ceilings, Skylight(s), Hardwood Floors, First Floor Bedroom, First Floor Laundry, Second Floor Laundry | |
| Range, Microwave, Dishwasher, Refrigerator, Washer, Dryer, Disposal | |
| Not in DB | |
| Water Rights, Street Lights, Street Paved | |
| — | |
| — | |
| Wood Burning, Attached Fireplace Doors/Screen, Gas Starter |
Tax History
| Year | Property Taxes |
|---|---|
| 2012 | $8,500 |
| 2024 | $9,454 |
Contact Agent
Nearby Sold Comparables
Contact Agent
Listing Provided By
Keller Williams Preferred Rlty

