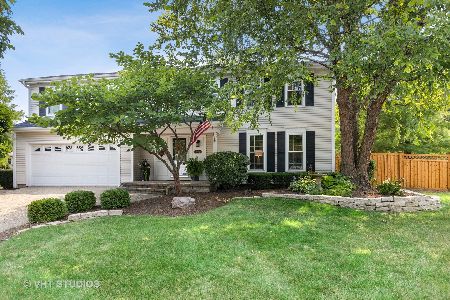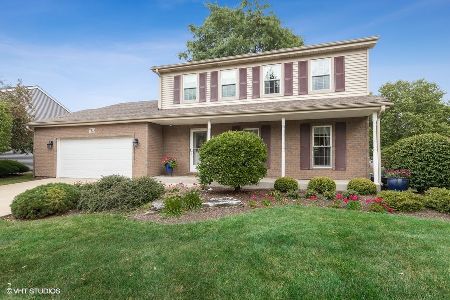7325 Ticonderoga Road, Downers Grove, Illinois 60516
$390,000
|
Sold
|
|
| Status: | Closed |
| Sqft: | 1,878 |
| Cost/Sqft: | $213 |
| Beds: | 4 |
| Baths: | 3 |
| Year Built: | 1987 |
| Property Taxes: | $6,872 |
| Days On Market: | 2395 |
| Lot Size: | 0,21 |
Description
SPECTACULAR HOME IN DUNHAM PLACE! Gallagher & Henry two story home with 4 bedrooms and 2.5 baths. Main level has new (2018) bamboo flooring and solid wood doors & trim. Family room with custom built-ins & brick fireplace. Kitchen features newer stainless steel appliances, gorgeous granite counter tops, large pantry closet and breakfast table area. Full finished basement is great for entertaining with a game room and has a bonus soundproof music room. Many new items include; newer A/C, garage door 2010, patio door and new concrete driveway 2015, furnace & HWH 2016, complete tear-off roof 2017 with warranty. Garage is extra deep with additional height. Large private yard with above ground pool & hot tub surrounded by maintenance-free custom Ultradeck, backing to private open area. Watch 4th of July fireworks from your own backyard! Great Downers Grove Schools. Near shopping & dining, commuter bus, Metra train (27 min nonstop to Chicago) and near all highways. BEST BUY IN ITS PRICE RANGE!
Property Specifics
| Single Family | |
| — | |
| Colonial | |
| 1987 | |
| Full | |
| NEWCASTLE | |
| No | |
| 0.21 |
| Du Page | |
| Dunham Place | |
| 0 / Not Applicable | |
| None | |
| Lake Michigan | |
| Public Sewer | |
| 10420254 | |
| 0930105050 |
Nearby Schools
| NAME: | DISTRICT: | DISTANCE: | |
|---|---|---|---|
|
Grade School
Kingsley Elementary School |
58 | — | |
|
Middle School
O Neill Middle School |
58 | Not in DB | |
|
High School
South High School |
99 | Not in DB | |
Property History
| DATE: | EVENT: | PRICE: | SOURCE: |
|---|---|---|---|
| 15 Aug, 2019 | Sold | $390,000 | MRED MLS |
| 21 Jul, 2019 | Under contract | $399,999 | MRED MLS |
| — | Last price change | $409,999 | MRED MLS |
| 2 Jul, 2019 | Listed for sale | $409,999 | MRED MLS |
Room Specifics
Total Bedrooms: 4
Bedrooms Above Ground: 4
Bedrooms Below Ground: 0
Dimensions: —
Floor Type: Carpet
Dimensions: —
Floor Type: Carpet
Dimensions: —
Floor Type: Carpet
Full Bathrooms: 3
Bathroom Amenities: Soaking Tub
Bathroom in Basement: 0
Rooms: Breakfast Room,Bonus Room,Recreation Room,Game Room
Basement Description: Finished
Other Specifics
| 2 | |
| Concrete Perimeter | |
| Concrete | |
| Deck, Patio, Hot Tub, Above Ground Pool, Storms/Screens | |
| Fenced Yard | |
| 72X125 | |
| Unfinished | |
| Full | |
| Vaulted/Cathedral Ceilings, Skylight(s), Hardwood Floors | |
| Range, Microwave, Dishwasher, Refrigerator, Stainless Steel Appliance(s) | |
| Not in DB | |
| Sidewalks, Street Lights, Street Paved | |
| — | |
| — | |
| Wood Burning, Attached Fireplace Doors/Screen, Gas Starter |
Tax History
| Year | Property Taxes |
|---|---|
| 2019 | $6,872 |
Contact Agent
Nearby Sold Comparables
Contact Agent
Listing Provided By
Baird & Warner






