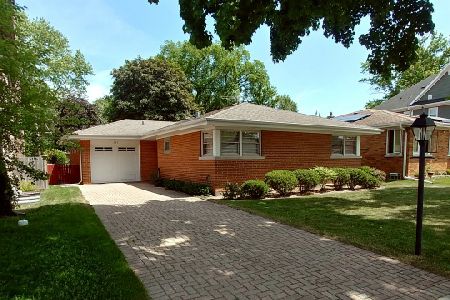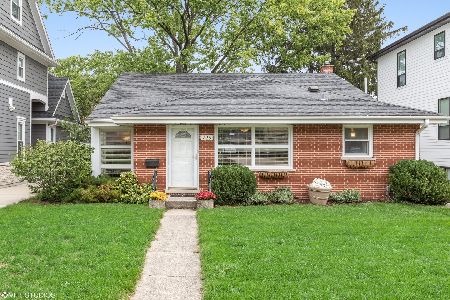733 Florence Drive, Park Ridge, Illinois 60068
$375,000
|
Sold
|
|
| Status: | Closed |
| Sqft: | 2,439 |
| Cost/Sqft: | $143 |
| Beds: | 2 |
| Baths: | 2 |
| Year Built: | 1958 |
| Property Taxes: | $6,731 |
| Days On Market: | 1308 |
| Lot Size: | 0,15 |
Description
Solid brick bungalow located in lovely and serene Park Ridge. This family home has newly refinished HW floors in the LR, DR and two bedrooms. The LR has a light-filled bay of windows and opens to the formal dining room. The DR is highlighted with classic wainscoting and a french door leading to the oversized deck and fabulous backyard. The large kitchen is located adjacent to the DR, with plenty of room for a table & chairs and casual meals. Downstairs there is a full finished basement with a wall of built-in closets. There is a 3rd bedroom and full bath. There is also a separate and large laundry room with additional space for storage. Great location, just walking distance between the Wildwood Nature Center, the Main Park Leisure Center, and the Oakton Ice Arena and Oakton Driving Range, offering a large range of activities from nature walks to cooking classes, indoor ice skating to golfers practice greens. This home has so much potential, schedule your showing today!
Property Specifics
| Single Family | |
| — | |
| — | |
| 1958 | |
| — | |
| BUNGALOW | |
| No | |
| 0.15 |
| Cook | |
| — | |
| 0 / Not Applicable | |
| — | |
| — | |
| — | |
| 11439052 | |
| 09271190040000 |
Nearby Schools
| NAME: | DISTRICT: | DISTANCE: | |
|---|---|---|---|
|
Grade School
George B Carpenter Elementary Sc |
64 | — | |
|
Middle School
Emerson Middle School |
64 | Not in DB | |
|
High School
Maine South High School |
207 | Not in DB | |
Property History
| DATE: | EVENT: | PRICE: | SOURCE: |
|---|---|---|---|
| 26 Jul, 2022 | Sold | $375,000 | MRED MLS |
| 28 Jun, 2022 | Under contract | $349,900 | MRED MLS |
| 22 Jun, 2022 | Listed for sale | $349,900 | MRED MLS |
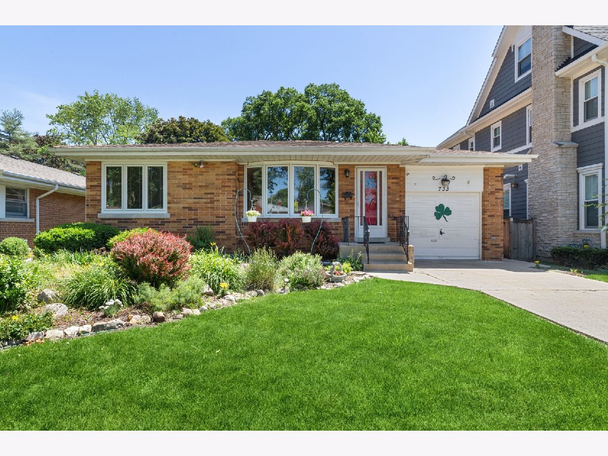
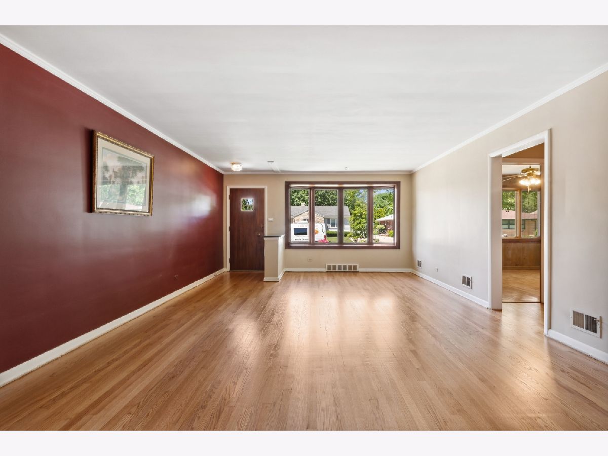
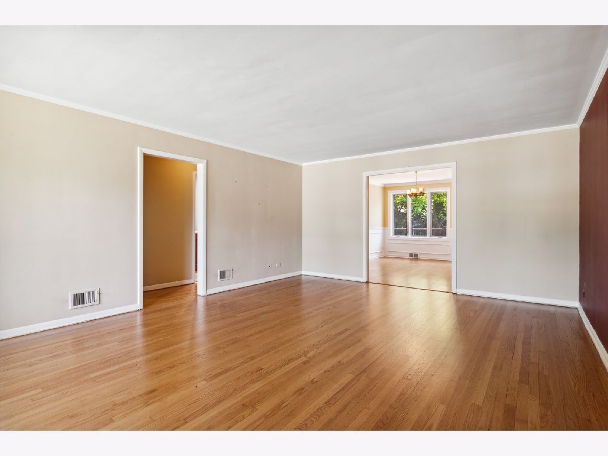
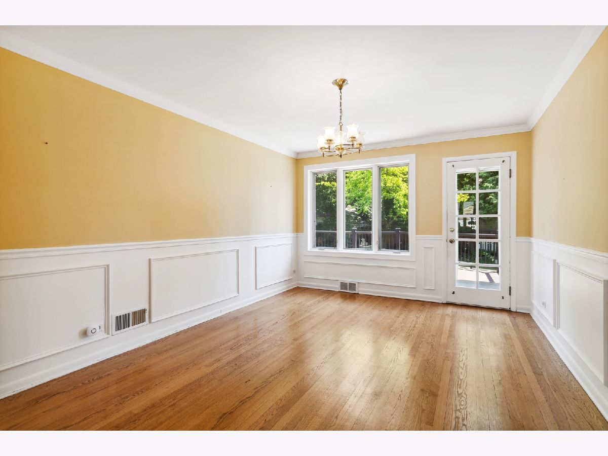
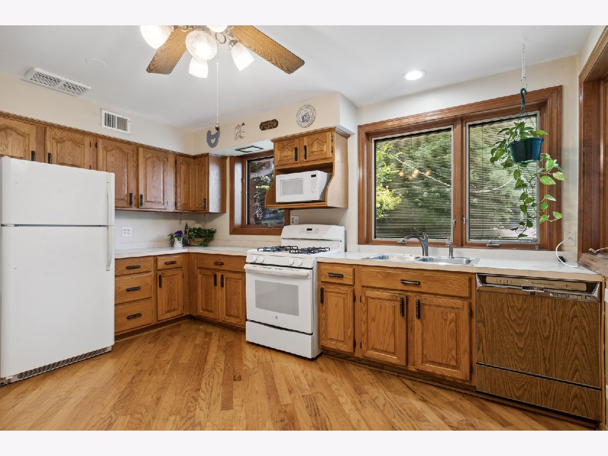
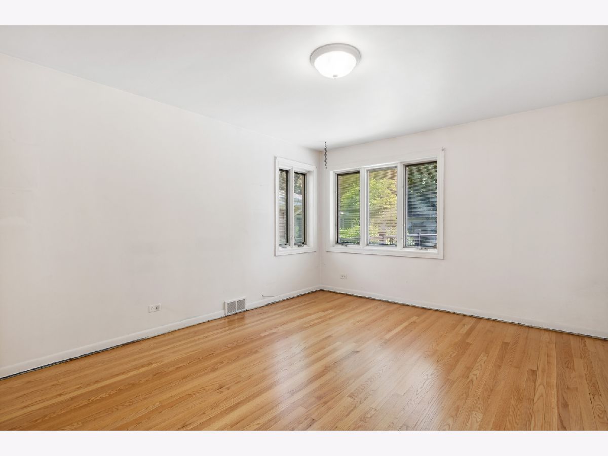
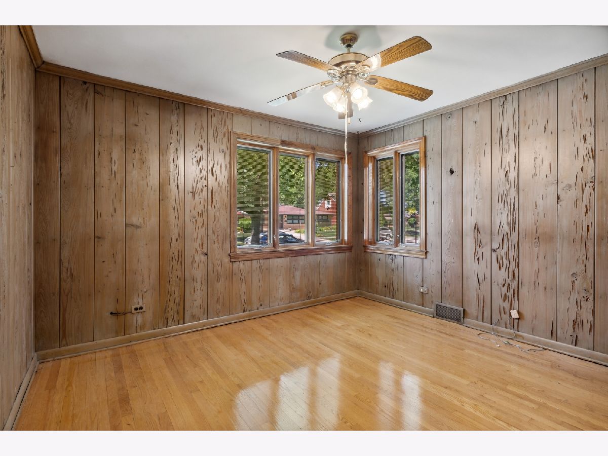
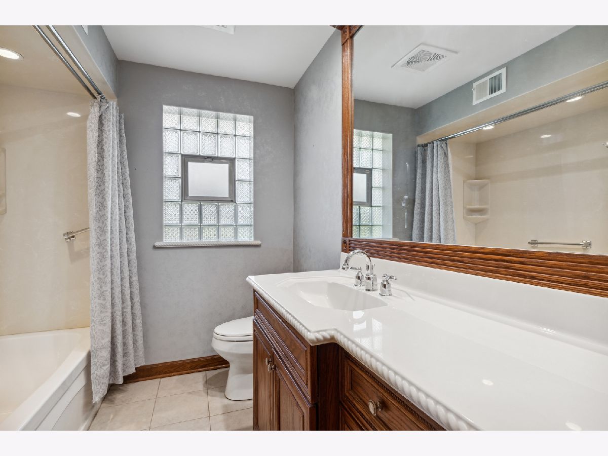
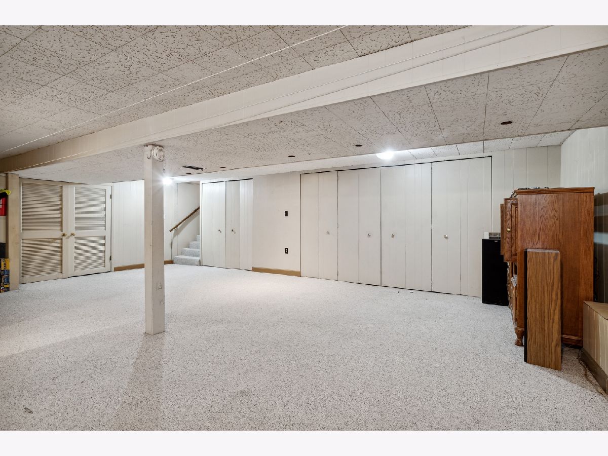
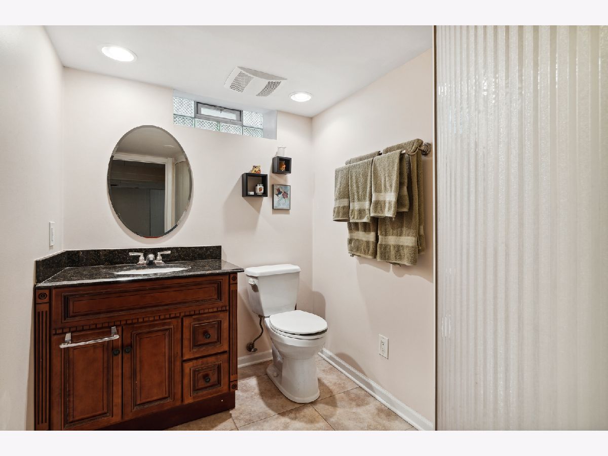
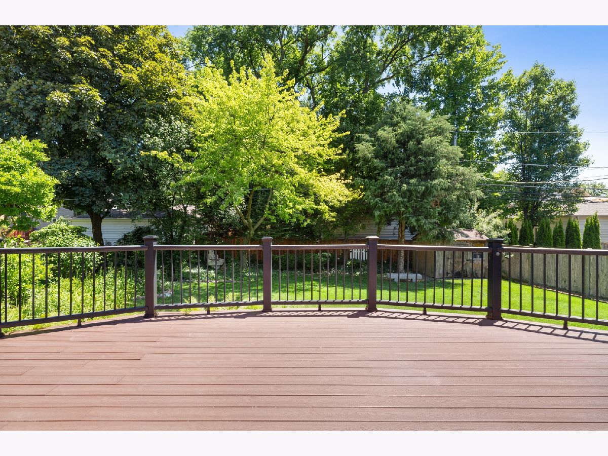
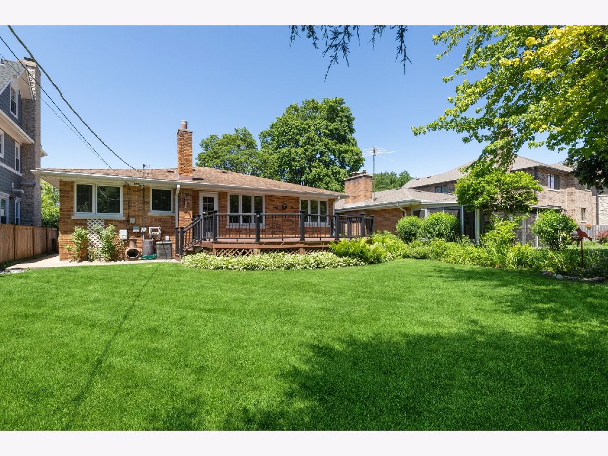
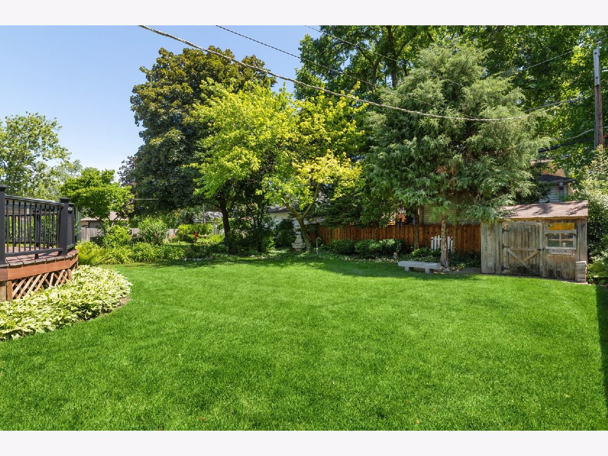
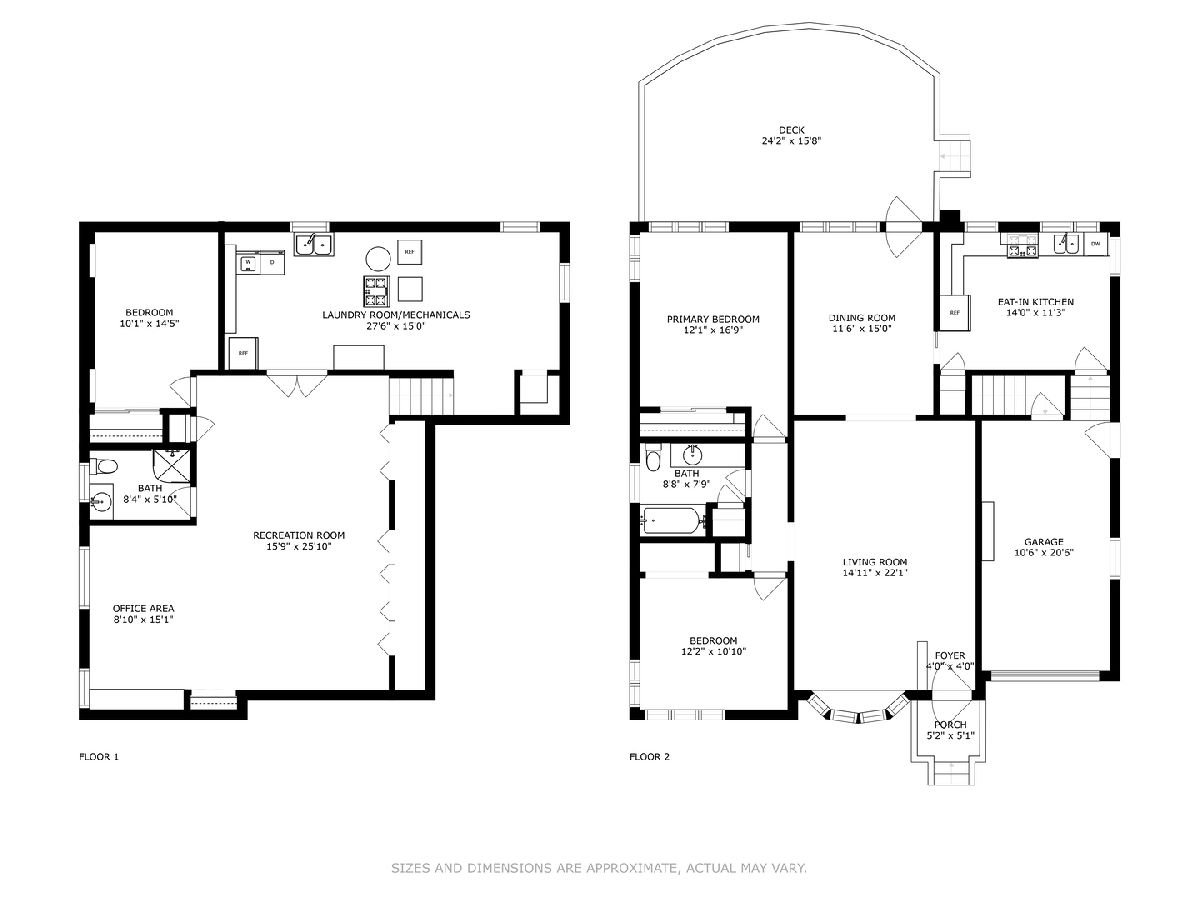
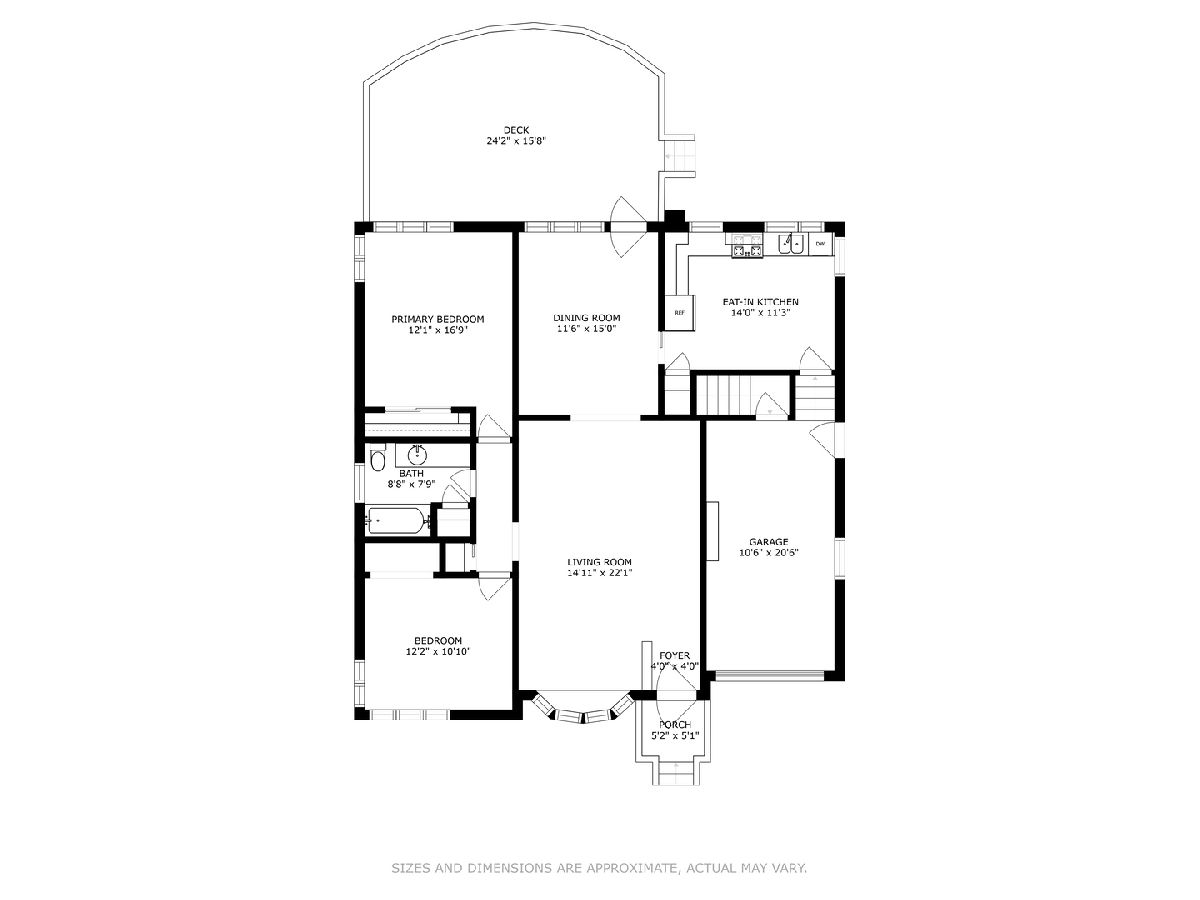
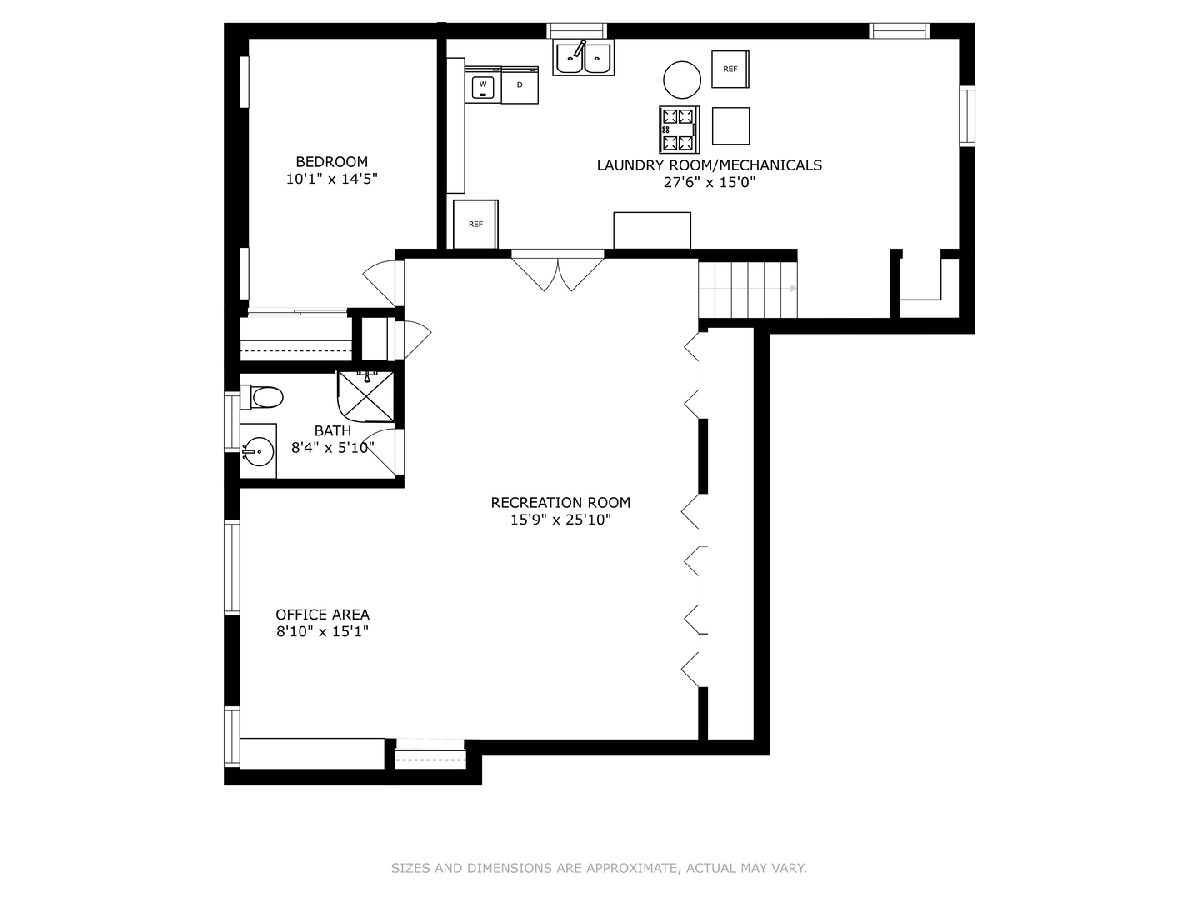
Room Specifics
Total Bedrooms: 3
Bedrooms Above Ground: 2
Bedrooms Below Ground: 1
Dimensions: —
Floor Type: —
Dimensions: —
Floor Type: —
Full Bathrooms: 2
Bathroom Amenities: Separate Shower
Bathroom in Basement: 1
Rooms: —
Basement Description: Finished
Other Specifics
| 1 | |
| — | |
| Concrete | |
| — | |
| — | |
| 50 X 133 | |
| — | |
| — | |
| — | |
| — | |
| Not in DB | |
| — | |
| — | |
| — | |
| — |
Tax History
| Year | Property Taxes |
|---|---|
| 2022 | $6,731 |
Contact Agent
Nearby Similar Homes
Nearby Sold Comparables
Contact Agent
Listing Provided By
Dream Town Realty






