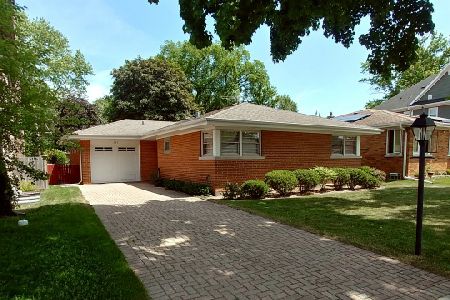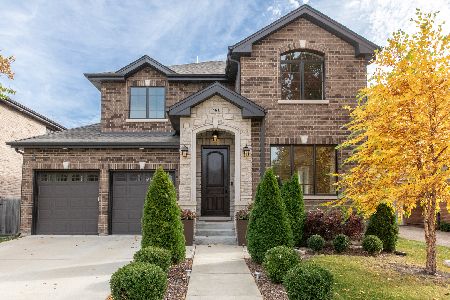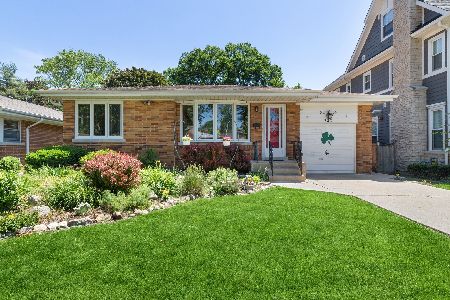741 Florence Drive, Park Ridge, Illinois 60068
$830,000
|
Sold
|
|
| Status: | Closed |
| Sqft: | 3,000 |
| Cost/Sqft: | $286 |
| Beds: | 4 |
| Baths: | 4 |
| Year Built: | 2017 |
| Property Taxes: | $8,053 |
| Days On Market: | 2970 |
| Lot Size: | 0,00 |
Description
Beautiful 2017 custom build 3000 sq ft house with attached 2 car garage & full finished basement (add. 1000 sq ft). Open floor plan, large kitchen with Viking gourmet appliances & quartz counters (also in all baths). Custom millwork & hardwood floors throughout. 2 fire places: 1 electric, 1 wood burning . 4 bedrooms with lots of closet space, master bedroom with custom walk-in-closet. 3.5 bath, 2nd floor laundry, mud room by the kitchen & garage, security system, large and complete fenced yard, 2 car driveway. Basement with recreation room/office or 5th bedroom, full bath & wet bar. Walking distance to Park Ridge Park District - Maine Park, Wildwood Nature Center, Oakton Ice Arena, Forest Preserve (biking/running path) and METRA (Ogilvie Chicago Downtown). Close to Expressway. Broker related.
Property Specifics
| Single Family | |
| — | |
| — | |
| 2017 | |
| Full | |
| — | |
| No | |
| — |
| Cook | |
| — | |
| 0 / Not Applicable | |
| None | |
| Lake Michigan | |
| Public Sewer | |
| 09810954 | |
| 09271190020000 |
Nearby Schools
| NAME: | DISTRICT: | DISTANCE: | |
|---|---|---|---|
|
Grade School
George B Carpenter Elementary Sc |
64 | — | |
|
Middle School
Lincoln Middle School |
64 | Not in DB | |
|
High School
Maine South High School |
207 | Not in DB | |
Property History
| DATE: | EVENT: | PRICE: | SOURCE: |
|---|---|---|---|
| 15 Jul, 2015 | Sold | $290,000 | MRED MLS |
| 16 Jun, 2015 | Under contract | $324,899 | MRED MLS |
| 5 Jun, 2015 | Listed for sale | $324,899 | MRED MLS |
| 20 Feb, 2018 | Sold | $830,000 | MRED MLS |
| 17 Jan, 2018 | Under contract | $859,000 | MRED MLS |
| 2 Dec, 2017 | Listed for sale | $859,000 | MRED MLS |
| 14 Sep, 2020 | Sold | $871,995 | MRED MLS |
| 17 Jul, 2020 | Under contract | $899,900 | MRED MLS |
| — | Last price change | $925,000 | MRED MLS |
| 23 Jan, 2020 | Listed for sale | $949,900 | MRED MLS |
| 2 Dec, 2022 | Sold | $920,000 | MRED MLS |
| 31 Oct, 2022 | Under contract | $925,000 | MRED MLS |
| 27 Oct, 2022 | Listed for sale | $925,000 | MRED MLS |
Room Specifics
Total Bedrooms: 4
Bedrooms Above Ground: 4
Bedrooms Below Ground: 0
Dimensions: —
Floor Type: Hardwood
Dimensions: —
Floor Type: Hardwood
Dimensions: —
Floor Type: Hardwood
Full Bathrooms: 4
Bathroom Amenities: Separate Shower,Double Sink,Full Body Spray Shower
Bathroom in Basement: 1
Rooms: Mud Room
Basement Description: Finished
Other Specifics
| 2 | |
| Concrete Perimeter | |
| Concrete | |
| Patio | |
| — | |
| 50 X 132 | |
| — | |
| Full | |
| Bar-Wet, Hardwood Floors, Second Floor Laundry | |
| Range, Microwave, Dishwasher, Refrigerator, Washer, Dryer, Disposal, Stainless Steel Appliance(s), Wine Refrigerator, Range Hood | |
| Not in DB | |
| Clubhouse, Pool, Tennis Courts, Sidewalks | |
| — | |
| — | |
| Wood Burning |
Tax History
| Year | Property Taxes |
|---|---|
| 2015 | $7,212 |
| 2018 | $8,053 |
| 2020 | $21,520 |
| 2022 | $19,753 |
Contact Agent
Nearby Similar Homes
Nearby Sold Comparables
Contact Agent
Listing Provided By
Homeplus Realty Inc.










