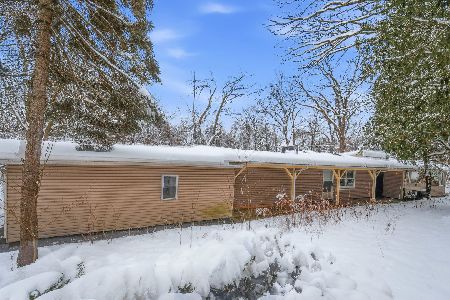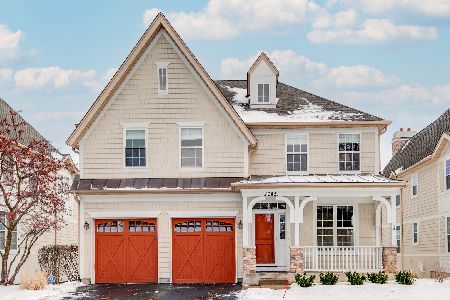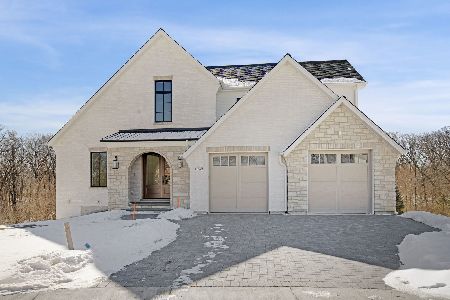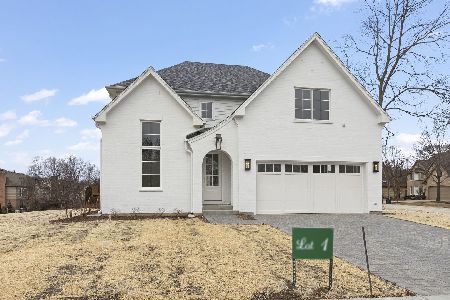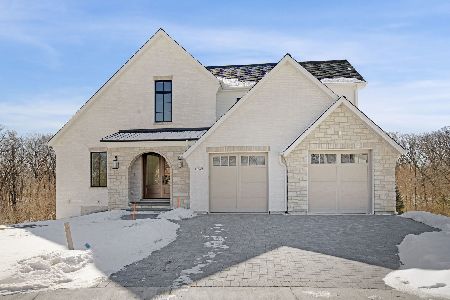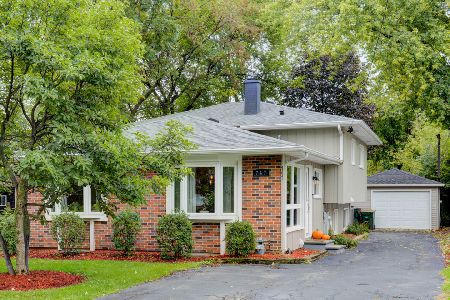733 Hillcrest Road, Palatine, Illinois 60074
$425,000
|
Sold
|
|
| Status: | Closed |
| Sqft: | 2,823 |
| Cost/Sqft: | $142 |
| Beds: | 4 |
| Baths: | 3 |
| Year Built: | 1935 |
| Property Taxes: | $12,262 |
| Days On Market: | 1766 |
| Lot Size: | 0,50 |
Description
Need an oasis in the heart of Palatine? This is it. A unique two story contemporary 4 bedroom home with open great room, spacious family room, 1st floor bedrooms with a full bathrooms. There are 4 bedrooms, 3 full baths and 3 fireplaces. The huge backyard with its lush greenery, lavish garden with a coy pond, mature trees. Close to life's conveniences---major expressways, shopping and a variety of restaurants. Adjacent lot is available for sale for $99,000. See MLS#
Property Specifics
| Single Family | |
| — | |
| Contemporary | |
| 1935 | |
| Partial | |
| — | |
| No | |
| 0.5 |
| Cook | |
| — | |
| — / Not Applicable | |
| None | |
| Private Well | |
| Septic-Private | |
| 11022049 | |
| 02031010070000 |
Nearby Schools
| NAME: | DISTRICT: | DISTANCE: | |
|---|---|---|---|
|
Grade School
Lincoln Elementary School |
15 | — | |
|
Middle School
Walter R Sundling Junior High Sc |
15 | Not in DB | |
|
High School
Palatine High School |
211 | Not in DB | |
Property History
| DATE: | EVENT: | PRICE: | SOURCE: |
|---|---|---|---|
| 25 Jun, 2021 | Sold | $425,000 | MRED MLS |
| 15 Apr, 2021 | Under contract | $399,900 | MRED MLS |
| 25 Mar, 2021 | Listed for sale | $399,900 | MRED MLS |
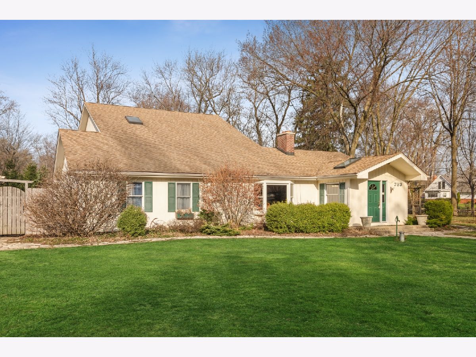
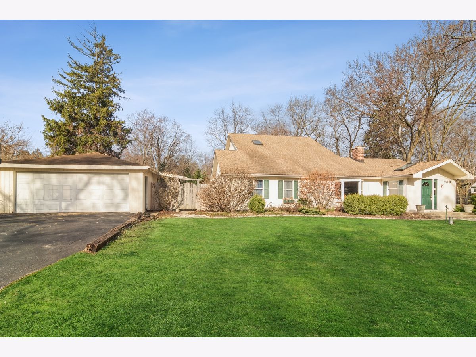
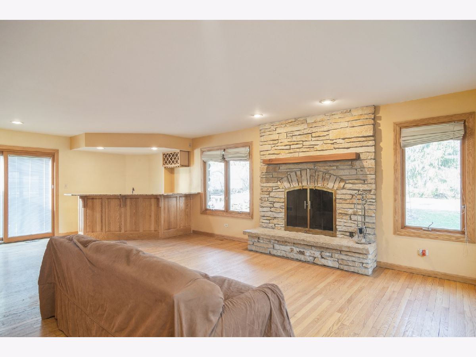
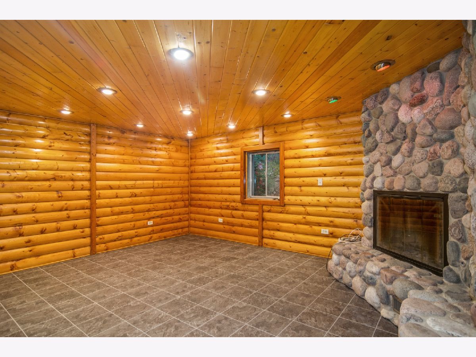
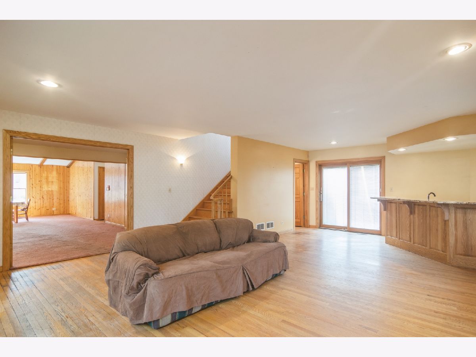

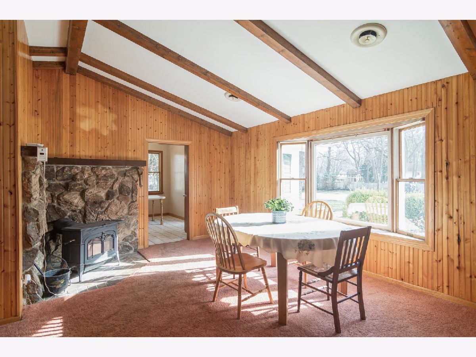
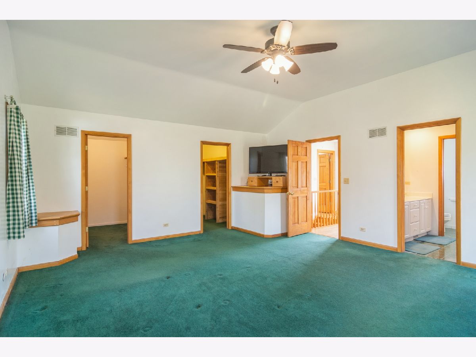
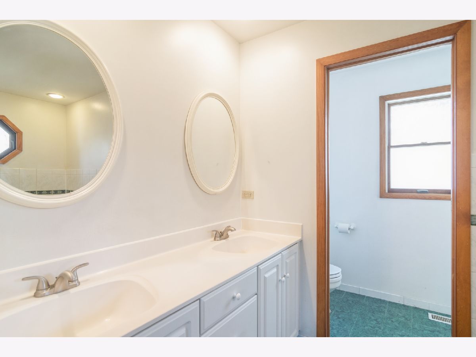
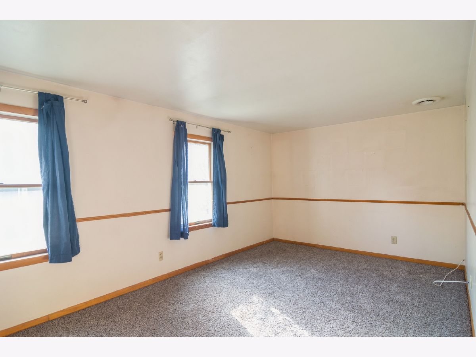
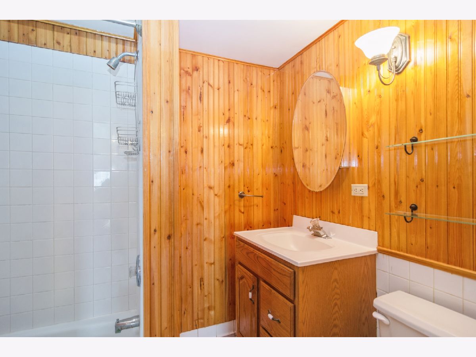
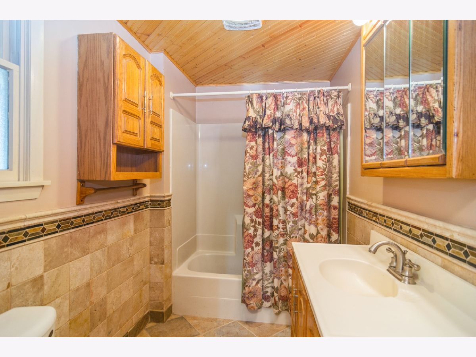
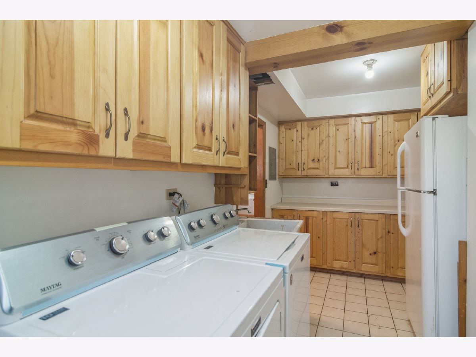
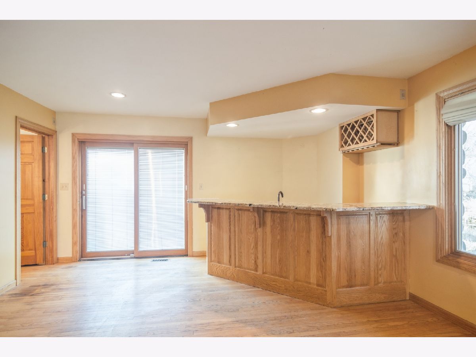
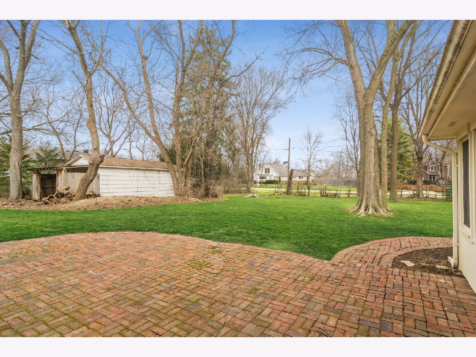
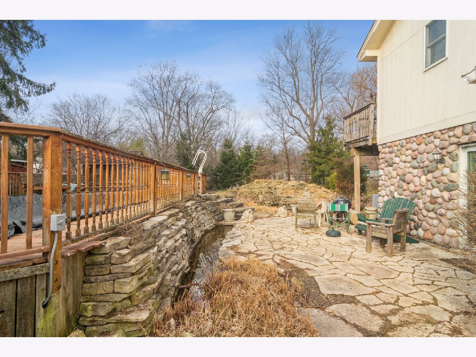
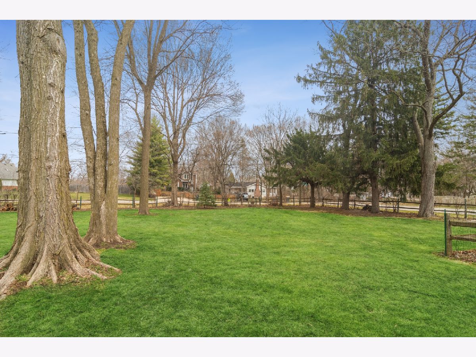
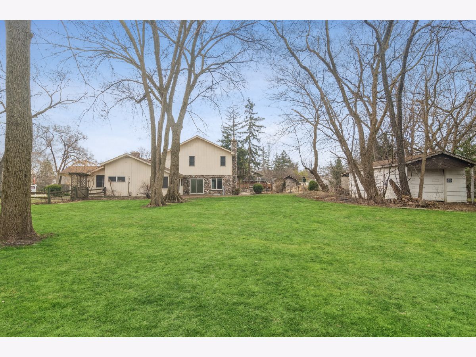
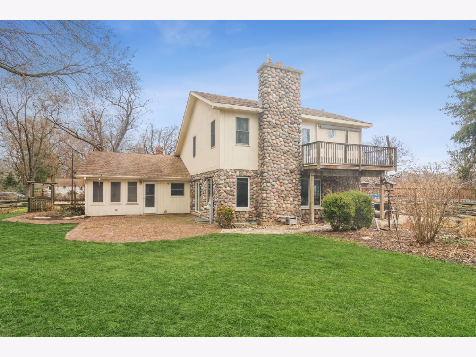
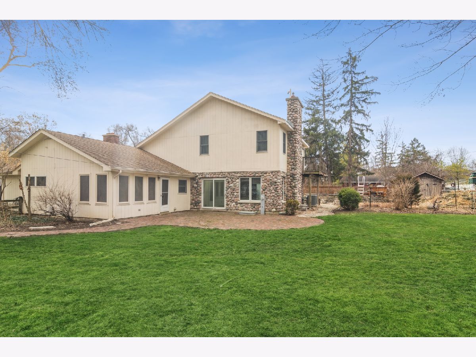
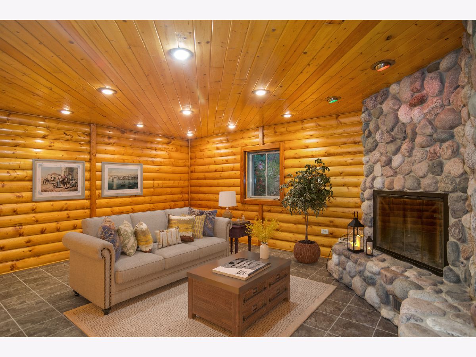
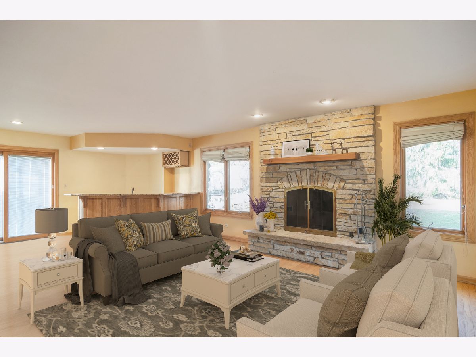
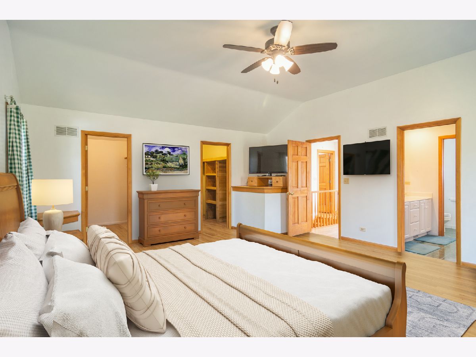
Room Specifics
Total Bedrooms: 4
Bedrooms Above Ground: 4
Bedrooms Below Ground: 0
Dimensions: —
Floor Type: Hardwood
Dimensions: —
Floor Type: Carpet
Dimensions: —
Floor Type: Carpet
Full Bathrooms: 3
Bathroom Amenities: Whirlpool,Separate Shower
Bathroom in Basement: 0
Rooms: Enclosed Porch
Basement Description: Partially Finished
Other Specifics
| 2 | |
| Concrete Perimeter | |
| Asphalt | |
| Balcony, Deck, Patio, Brick Paver Patio, Above Ground Pool, Storms/Screens, Fire Pit | |
| Corner Lot,Fenced Yard,Pond(s),Mature Trees,Garden,Water Garden | |
| 107.3X194.8X107.1X195.2 | |
| Unfinished | |
| Full | |
| Vaulted/Cathedral Ceilings, Bar-Dry, First Floor Full Bath, Beamed Ceilings, Open Floorplan, Some Carpeting | |
| Range, Refrigerator, Washer, Dryer | |
| Not in DB | |
| — | |
| — | |
| — | |
| Wood Burning, Wood Burning Stove, Attached Fireplace Doors/Screen, Gas Starter, Includes Accessories, Free Standing, Masonry, More than one |
Tax History
| Year | Property Taxes |
|---|---|
| 2021 | $12,262 |
Contact Agent
Nearby Similar Homes
Nearby Sold Comparables
Contact Agent
Listing Provided By
Berkshire Hathaway HomeServices Starck Real Estate

