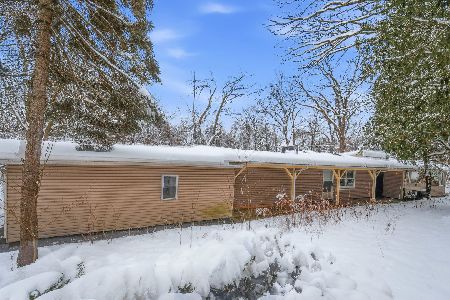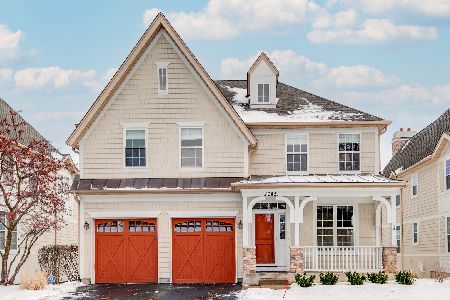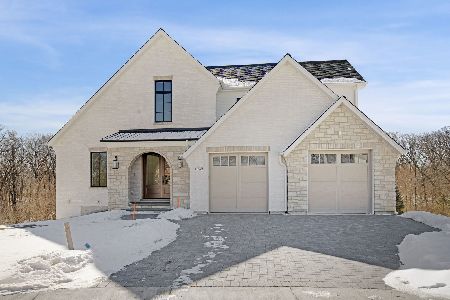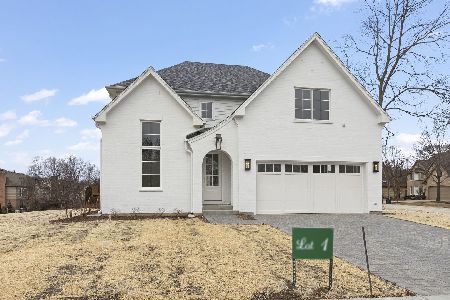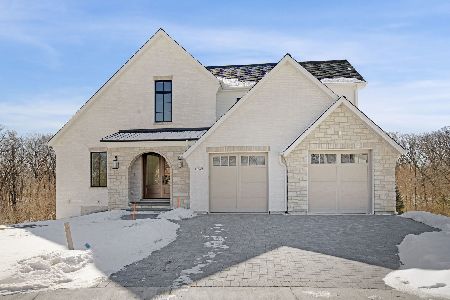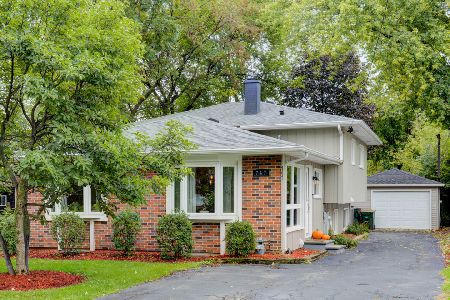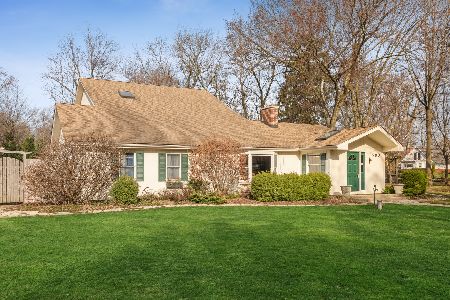747 Hillcrest Road, Palatine, Illinois 60074
$292,000
|
Sold
|
|
| Status: | Closed |
| Sqft: | 2,471 |
| Cost/Sqft: | $121 |
| Beds: | 3 |
| Baths: | 2 |
| Year Built: | 1977 |
| Property Taxes: | $7,699 |
| Days On Market: | 3487 |
| Lot Size: | 0,23 |
Description
Completely renovated 3 bedroom, 2 full bathroom quad level home with loads of updates throughout! The all new kitchen features new espresso stained cabinets with brush nickel hardware, new granite counter with custom back splash, all new fixtures, and a set of new stainless steel appliances! Gorgeous hardwood flooring on the main level & all 3 2nd floor bedrooms. 2 fully remodeled bathrooms include modern granite topped vanities & custom tiled showers! 4 floors of finished living space! Huge family room on the lower level with exterior access & a finished sub basement! Extended side driveway to the newly sided garage w/ deck & large rear yard, great space for entertaining! New Roof, New Windows, New HVAC, & Much Much More!
Property Specifics
| Single Family | |
| — | |
| Quad Level | |
| 1977 | |
| Partial | |
| — | |
| No | |
| 0.23 |
| Cook | |
| — | |
| 0 / Not Applicable | |
| None | |
| Private Well | |
| Septic-Private | |
| 09281495 | |
| 02031010050000 |
Nearby Schools
| NAME: | DISTRICT: | DISTANCE: | |
|---|---|---|---|
|
High School
Palatine High School |
211 | Not in DB | |
Property History
| DATE: | EVENT: | PRICE: | SOURCE: |
|---|---|---|---|
| 30 Dec, 2015 | Sold | $143,029 | MRED MLS |
| 10 Nov, 2015 | Under contract | $158,000 | MRED MLS |
| 20 Oct, 2015 | Listed for sale | $158,000 | MRED MLS |
| 13 Sep, 2016 | Sold | $292,000 | MRED MLS |
| 25 Aug, 2016 | Under contract | $299,900 | MRED MLS |
| 8 Jul, 2016 | Listed for sale | $299,900 | MRED MLS |
| 10 Dec, 2021 | Sold | $354,500 | MRED MLS |
| 7 Nov, 2021 | Under contract | $354,500 | MRED MLS |
| 1 Nov, 2021 | Listed for sale | $354,500 | MRED MLS |
Room Specifics
Total Bedrooms: 3
Bedrooms Above Ground: 3
Bedrooms Below Ground: 0
Dimensions: —
Floor Type: Carpet
Dimensions: —
Floor Type: Carpet
Full Bathrooms: 2
Bathroom Amenities: Double Sink
Bathroom in Basement: 0
Rooms: Recreation Room
Basement Description: Finished,Sub-Basement
Other Specifics
| 1.5 | |
| Concrete Perimeter | |
| Asphalt,Side Drive | |
| — | |
| — | |
| 50 X 196 | |
| — | |
| — | |
| Hardwood Floors | |
| Range, Microwave, Dishwasher, Refrigerator, Stainless Steel Appliance(s) | |
| Not in DB | |
| Street Paved | |
| — | |
| — | |
| — |
Tax History
| Year | Property Taxes |
|---|---|
| 2015 | $7,699 |
| 2021 | $7,672 |
Contact Agent
Nearby Similar Homes
Nearby Sold Comparables
Contact Agent
Listing Provided By
Crosstown Realtors, Inc.

