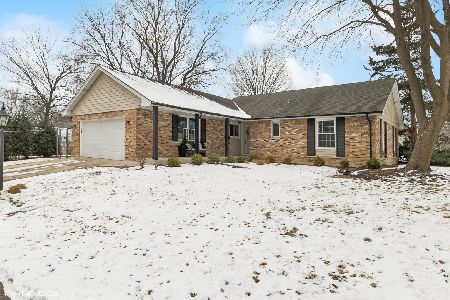733 Rohlwing Road, Palatine, Illinois 60074
$325,000
|
Sold
|
|
| Status: | Closed |
| Sqft: | 1,443 |
| Cost/Sqft: | $225 |
| Beds: | 4 |
| Baths: | 2 |
| Year Built: | 1967 |
| Property Taxes: | $5,791 |
| Days On Market: | 1758 |
| Lot Size: | 0,19 |
Description
Raised ranch in Winston Park with a completely opened up great room featuring Kitchen with granite island and countertops, maple cabinets, and SS appliances. Having the open concept makes dining and entertaining a breeze while not being cramped in a closed kitchen. Beautiful sliding doors right off the great room steps out to an oversized deck that overlooks the bike trail and huge yard with storage under the deck. Hardwood floors throughout the main level gleam and new carpet in the bedrooms make it cozy. Lower level features a extra living area/rec room with fire place along with a bedroom with and full bathroom. Workman's awesome 2 1/2 car garage with workshop or could be used as a garden room! Can't beat the location...right on the bike/walking path (leads over to the library and downtown). 1/2 block away from the elementary and 2 blocks from the high school with the junior high within the neighborhood.
Property Specifics
| Single Family | |
| — | |
| — | |
| 1967 | |
| English | |
| — | |
| No | |
| 0.19 |
| Cook | |
| — | |
| 0 / Not Applicable | |
| None | |
| Public | |
| Public Sewer | |
| 11002220 | |
| 02131110100000 |
Nearby Schools
| NAME: | DISTRICT: | DISTANCE: | |
|---|---|---|---|
|
Grade School
Jane Addams Elementary School |
15 | — | |
|
Middle School
Winston Campus-junior High |
15 | Not in DB | |
|
High School
Palatine High School |
211 | Not in DB | |
Property History
| DATE: | EVENT: | PRICE: | SOURCE: |
|---|---|---|---|
| 4 Jun, 2021 | Sold | $325,000 | MRED MLS |
| 6 Apr, 2021 | Under contract | $325,000 | MRED MLS |
| 2 Apr, 2021 | Listed for sale | $325,000 | MRED MLS |














Room Specifics
Total Bedrooms: 4
Bedrooms Above Ground: 4
Bedrooms Below Ground: 0
Dimensions: —
Floor Type: Carpet
Dimensions: —
Floor Type: Carpet
Dimensions: —
Floor Type: Carpet
Full Bathrooms: 2
Bathroom Amenities: Soaking Tub
Bathroom in Basement: 1
Rooms: No additional rooms
Basement Description: Finished
Other Specifics
| 2.5 | |
| — | |
| Concrete | |
| Deck, Porch, Storms/Screens | |
| Backs to Public GRND,Sidewalks,Streetlights | |
| 105X85 | |
| Unfinished | |
| Full | |
| Hardwood Floors, Dining Combo, Drapes/Blinds, Granite Counters | |
| Range, Microwave, Dishwasher, Refrigerator, Washer, Dryer, Disposal, Stainless Steel Appliance(s) | |
| Not in DB | |
| Park, Curbs, Sidewalks, Street Lights, Street Paved | |
| — | |
| — | |
| Wood Burning |
Tax History
| Year | Property Taxes |
|---|---|
| 2021 | $5,791 |
Contact Agent
Nearby Similar Homes
Nearby Sold Comparables
Contact Agent
Listing Provided By
Berkshire Hathaway HomeServices Starck Real Estate












