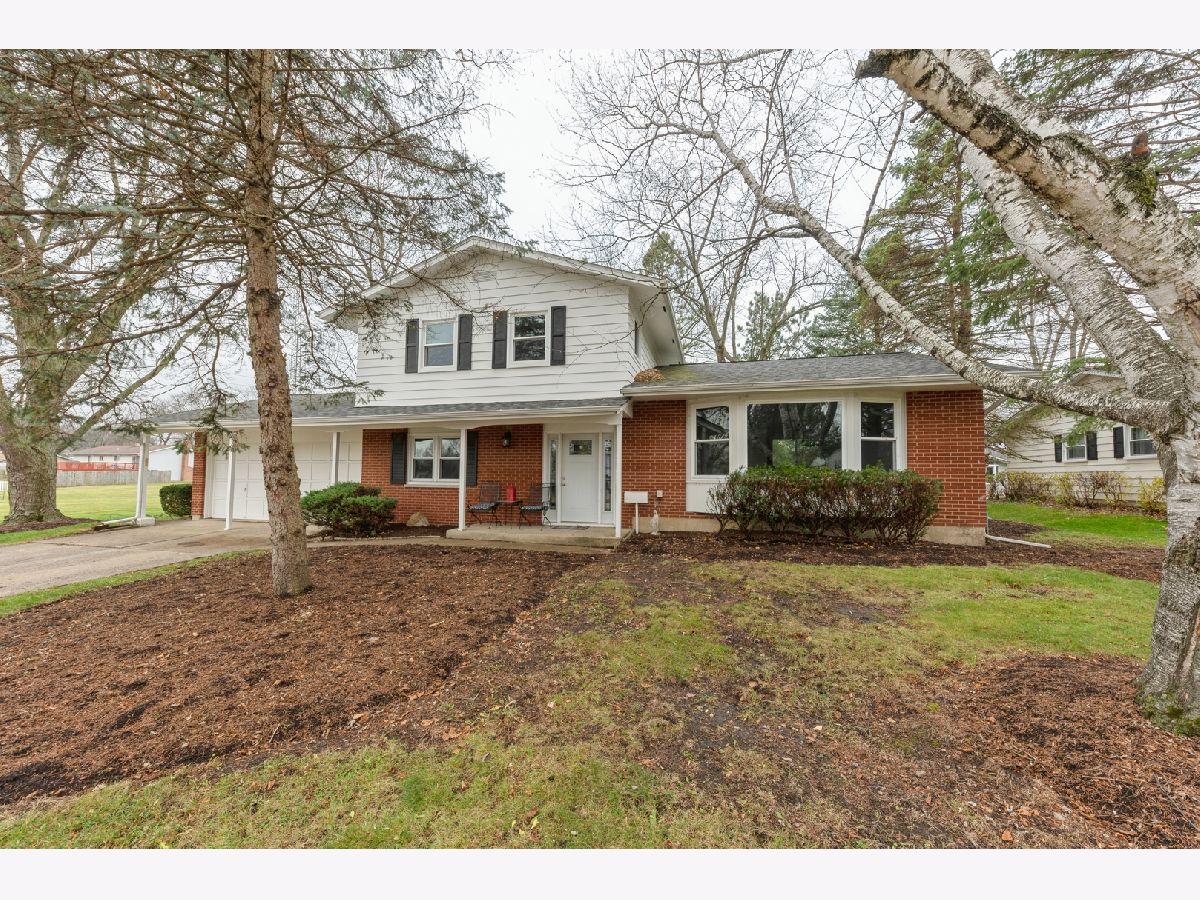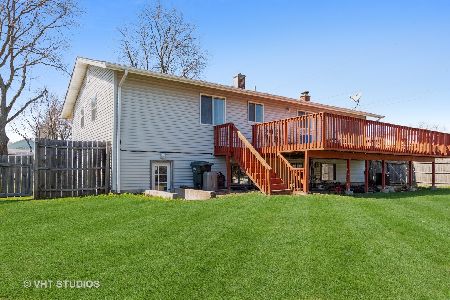820 Glenn Drive, Palatine, Illinois 60074
$379,900
|
Sold
|
|
| Status: | Closed |
| Sqft: | 2,000 |
| Cost/Sqft: | $185 |
| Beds: | 4 |
| Baths: | 3 |
| Year Built: | 1967 |
| Property Taxes: | $8,692 |
| Days On Market: | 1882 |
| Lot Size: | 0,20 |
Description
Stunning 2020 rehab to this 4bed room 2 1/2 bath split level home with FINISHED sub-basement. Bright Gorgeous kitchen island opens to dining and living room with all new flooring throughout. Kitchen has all new SS appliance, hood above stove - wow, wine rack, pantry, window to the back yard and all the bells and whistles. Huge family room has NEW sliding doors to the enclosed 3 season room. Spectacular fully refinished head to toe bathrooms with modern brushed gold handles/faucet to accent the classic trend. Master suite has excellent closet space and darling private bathroom. Main floor bedroom cab also work as an office too. Can't beat the location...right on the bike/walking path (leads over to the library and downtown). 1/2 block away from the elementary and 2 blocks from the high school with the junior high within the neighborhood. Windows (2020), kitchen appliances (2020), flooring (2020), paint (2020), roof (2012). This one is truly amazing, ready to just move on in!
Property Specifics
| Single Family | |
| — | |
| Tri-Level | |
| 1967 | |
| Partial | |
| — | |
| No | |
| 0.2 |
| Cook | |
| — | |
| 0 / Not Applicable | |
| None | |
| Public | |
| Public Sewer | |
| 10904328 | |
| 02123050120000 |
Nearby Schools
| NAME: | DISTRICT: | DISTANCE: | |
|---|---|---|---|
|
Grade School
Virginia Lake Elementary School |
15 | — | |
|
Middle School
Walter R Sundling Junior High Sc |
15 | Not in DB | |
|
High School
Palatine High School |
211 | Not in DB | |
Property History
| DATE: | EVENT: | PRICE: | SOURCE: |
|---|---|---|---|
| 15 Jan, 2021 | Sold | $379,900 | MRED MLS |
| 30 Nov, 2020 | Under contract | $369,900 | MRED MLS |
| 28 Nov, 2020 | Listed for sale | $369,900 | MRED MLS |




















Room Specifics
Total Bedrooms: 4
Bedrooms Above Ground: 4
Bedrooms Below Ground: 0
Dimensions: —
Floor Type: Vinyl
Dimensions: —
Floor Type: Vinyl
Dimensions: —
Floor Type: Vinyl
Full Bathrooms: 3
Bathroom Amenities: Separate Shower,Double Sink,Soaking Tub
Bathroom in Basement: 0
Rooms: Recreation Room,Foyer
Basement Description: Finished
Other Specifics
| 2 | |
| — | |
| Concrete | |
| Patio, Porch, Screened Patio, Storms/Screens | |
| Mature Trees,Backs to Public GRND,Outdoor Lighting,Sidewalks,Streetlights | |
| 106X83 | |
| Unfinished | |
| Full | |
| First Floor Bedroom | |
| Range, Microwave, Dishwasher, Refrigerator, Disposal, Stainless Steel Appliance(s), Range Hood | |
| Not in DB | |
| Park, Curbs, Sidewalks, Street Lights, Street Paved | |
| — | |
| — | |
| — |
Tax History
| Year | Property Taxes |
|---|---|
| 2021 | $8,692 |
Contact Agent
Nearby Similar Homes
Nearby Sold Comparables
Contact Agent
Listing Provided By
Berkshire Hathaway HomeServices Starck Real Estate









