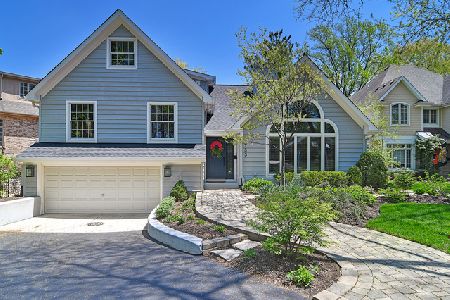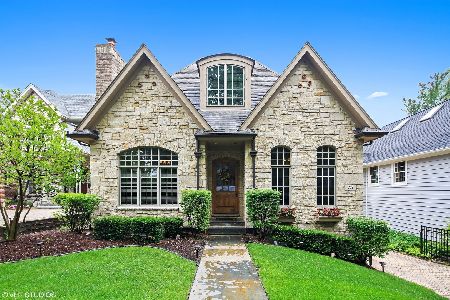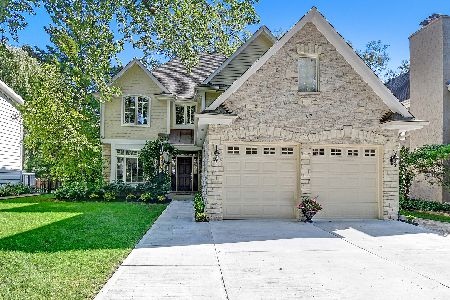733 Stough Street, Hinsdale, Illinois 60521
$756,250
|
Sold
|
|
| Status: | Closed |
| Sqft: | 2,598 |
| Cost/Sqft: | $296 |
| Beds: | 5 |
| Baths: | 3 |
| Year Built: | — |
| Property Taxes: | $12,560 |
| Days On Market: | 2812 |
| Lot Size: | 0,20 |
Description
Spacious & updated move in ready home in Madison School area. White kitchen with granite, Dacor double ovens & 6 burner cooktop, Bosch, KitchenAid appliances, center island, counter seating, tile backsplash, vaulted ceiling in breakfast room, Butler's pantry with sink. Dining room opens to private deck. Living room with vaulted ceiling & Palladium window, fireplace. Family room with fireplace, sliding glass door to paver brick patio & professionally landscaped backyard. Laundry room off family room. Fabulous master suite with new master bath with quartz, marble, his & her separate vanities, multiple shower heads including rainhead, Kohler! Hardwood floors throughout home. Many improvements including new roof '15, exterior & interior painted '16, new master bath '16, new hall bath '17, updated kitchen '14, new light fixtures '18, 2 new water heaters '17, improved landscape '17 & '18, new back fence '18. Generator. 4 blocks to train, 2 blocks to Melin Park, close to schools.
Property Specifics
| Single Family | |
| — | |
| — | |
| — | |
| Partial | |
| — | |
| No | |
| 0.2 |
| Du Page | |
| — | |
| 0 / Not Applicable | |
| None | |
| Lake Michigan | |
| Public Sewer | |
| 09946946 | |
| 0911409007 |
Nearby Schools
| NAME: | DISTRICT: | DISTANCE: | |
|---|---|---|---|
|
Grade School
Madison Elementary School |
181 | — | |
|
Middle School
Hinsdale Middle School |
181 | Not in DB | |
|
High School
Hinsdale Central High School |
86 | Not in DB | |
Property History
| DATE: | EVENT: | PRICE: | SOURCE: |
|---|---|---|---|
| 30 May, 2014 | Sold | $687,500 | MRED MLS |
| 22 Apr, 2014 | Under contract | $719,000 | MRED MLS |
| 28 Mar, 2014 | Listed for sale | $719,000 | MRED MLS |
| 22 Jun, 2018 | Sold | $756,250 | MRED MLS |
| 15 May, 2018 | Under contract | $769,000 | MRED MLS |
| 8 May, 2018 | Listed for sale | $769,000 | MRED MLS |
| 10 Jun, 2021 | Sold | $790,000 | MRED MLS |
| 9 Feb, 2021 | Under contract | $800,000 | MRED MLS |
| 31 Jan, 2021 | Listed for sale | $800,000 | MRED MLS |
Room Specifics
Total Bedrooms: 5
Bedrooms Above Ground: 5
Bedrooms Below Ground: 0
Dimensions: —
Floor Type: Hardwood
Dimensions: —
Floor Type: Hardwood
Dimensions: —
Floor Type: Hardwood
Dimensions: —
Floor Type: —
Full Bathrooms: 3
Bathroom Amenities: Double Sink,Full Body Spray Shower
Bathroom in Basement: 0
Rooms: Breakfast Room,Bedroom 5,Storage,Workshop,Other Room
Basement Description: Partially Finished
Other Specifics
| 2 | |
| Concrete Perimeter | |
| Asphalt | |
| Deck, Brick Paver Patio | |
| Landscaped | |
| 60 X 132 | |
| — | |
| Full | |
| Vaulted/Cathedral Ceilings, Skylight(s), Bar-Wet, Hardwood Floors | |
| Double Oven, Range, Microwave, Dishwasher, Refrigerator, Washer, Dryer, Disposal | |
| Not in DB | |
| Sidewalks, Street Lights, Street Paved | |
| — | |
| — | |
| Gas Log, Gas Starter |
Tax History
| Year | Property Taxes |
|---|---|
| 2014 | $13,379 |
| 2018 | $12,560 |
| 2021 | $13,091 |
Contact Agent
Nearby Similar Homes
Contact Agent
Listing Provided By
Re/Max Signature Homes












