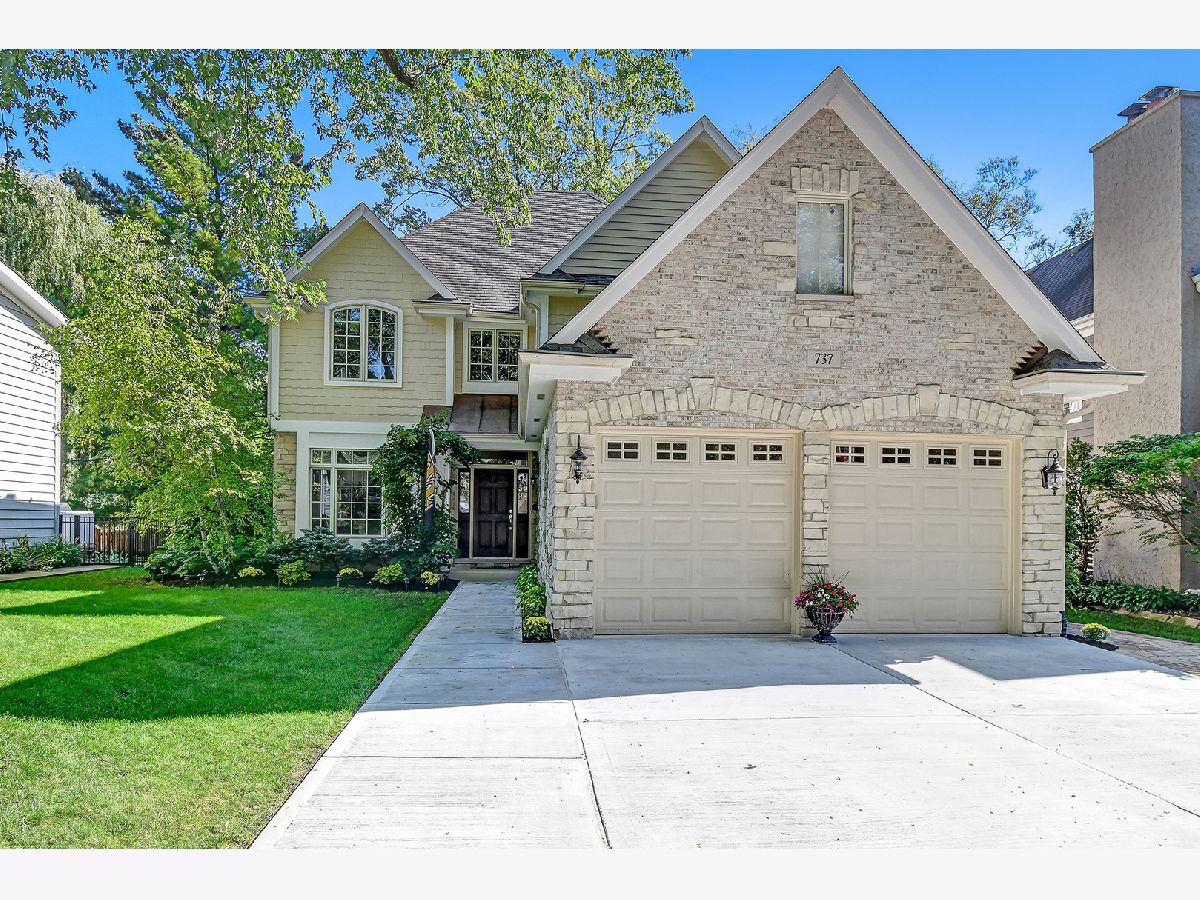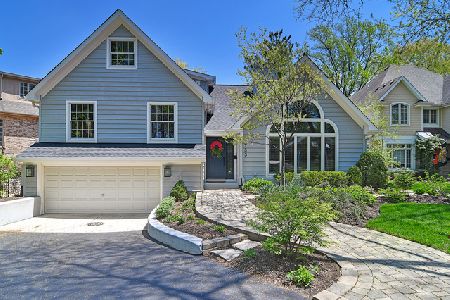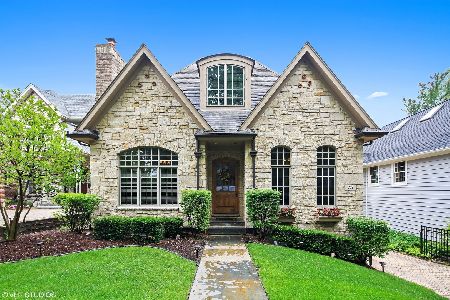737 Stough Street, Hinsdale, Illinois 60521
$1,219,000
|
Sold
|
|
| Status: | Closed |
| Sqft: | 3,942 |
| Cost/Sqft: | $309 |
| Beds: | 5 |
| Baths: | 6 |
| Year Built: | 2001 |
| Property Taxes: | $19,578 |
| Days On Market: | 1691 |
| Lot Size: | 0,18 |
Description
Welcome to 737 S. Stough. You'll be amazed with the space a larger lot size offers! A soaring foyer invites you in to see this open floor plan home featuring formal living & dining rooms. Chef's kitchen with white soft-close cabinets and new quartz counters, SS appliances, complementary center island with gray cabinets and new quartz counter, plus a garden window overlooking the spacious and private backyard. A beautiful stone fireplace with gas logs is the focal point of the oversized family room. Breakfast area with door to patio and butler's pantry to serve as your coffee or wine bar station. You'll find many new light fixtures to complement the beautiful interior. The powder room, laundry and mud room complete the first floor. Fantastic 2nd floor layout! The primary suite offers a vaulted ceiling, ceiling fan with light, numerous windows overlooking backyard, spa like bath and WIC with organizer system. En-suite bedroom and 2 additional bedrooms with Jack & Jill bathroom complete this floor. A finished third floor offers bedroom 5 and full bath. You'll love the 9' ceiling height in the basement with rec area with gas log fireplace, bedroom 6 and two storage areas. Dual zone HVAC, two newer (2019) 50 gallon water heaters. Oversized utility room with wash/prep area has great hobby options! Recent updates include interior/exterior painting. You'll even find a whole house generator to put your mind at ease. The garage is not to be missed with a dedicated 80A Tesla electric vehicle charger, separate EV outlet and unfinished storage space and epoxy floor. The well maintained backyard space is meant for playing, gardening and enjoying the tranquility from your own paver patio overlooking the bird pond. Home has been meticulously cared for by the owner. Perfectly situated between the Melin Park, West Hinsdale Metra Station and 2x Blue Ribbon Madison School. You'll be glad to call this home.
Property Specifics
| Single Family | |
| — | |
| — | |
| 2001 | |
| — | |
| — | |
| No | |
| 0.18 |
| Du Page | |
| — | |
| — / Not Applicable | |
| — | |
| — | |
| — | |
| 11106178 | |
| 0911409008 |
Nearby Schools
| NAME: | DISTRICT: | DISTANCE: | |
|---|---|---|---|
|
Grade School
Madison Elementary School |
181 | — | |
|
Middle School
Hinsdale Middle School |
181 | Not in DB | |
|
High School
Hinsdale Central High School |
86 | Not in DB | |
Property History
| DATE: | EVENT: | PRICE: | SOURCE: |
|---|---|---|---|
| 26 Jul, 2021 | Sold | $1,219,000 | MRED MLS |
| 8 Jun, 2021 | Under contract | $1,219,000 | MRED MLS |
| 1 Jun, 2021 | Listed for sale | $1,219,000 | MRED MLS |

Room Specifics
Total Bedrooms: 6
Bedrooms Above Ground: 5
Bedrooms Below Ground: 1
Dimensions: —
Floor Type: —
Dimensions: —
Floor Type: —
Dimensions: —
Floor Type: —
Dimensions: —
Floor Type: —
Dimensions: —
Floor Type: —
Full Bathrooms: 6
Bathroom Amenities: Whirlpool,Separate Shower,Double Sink
Bathroom in Basement: 1
Rooms: —
Basement Description: Finished
Other Specifics
| 2 | |
| — | |
| Concrete | |
| — | |
| — | |
| 60X132 | |
| — | |
| — | |
| — | |
| — | |
| Not in DB | |
| — | |
| — | |
| — | |
| — |
Tax History
| Year | Property Taxes |
|---|---|
| 2021 | $19,578 |
Contact Agent
Nearby Similar Homes
Contact Agent
Listing Provided By
Compass











