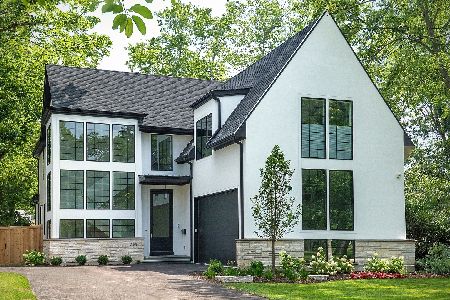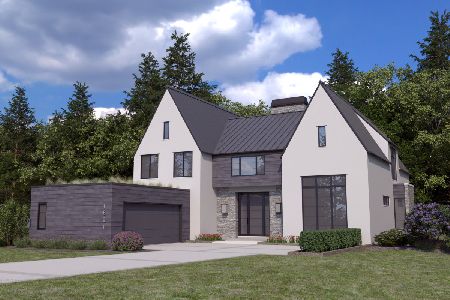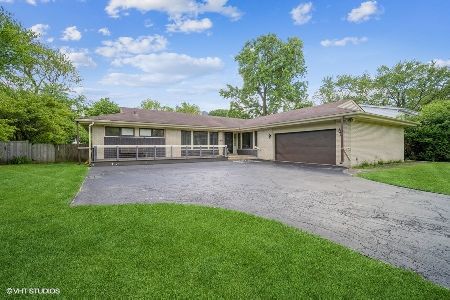733 Sycamore Lane, Glencoe, Illinois 60022
$1,100,000
|
Sold
|
|
| Status: | Closed |
| Sqft: | 2,624 |
| Cost/Sqft: | $457 |
| Beds: | 3 |
| Baths: | 4 |
| Year Built: | 1962 |
| Property Taxes: | $19,106 |
| Days On Market: | 1205 |
| Lot Size: | 0,29 |
Description
Exceptional renovated 4 bedroom, 3.5 bath home on an oversized lot in a beautiful tree lined street in Glencoe. On the main level, you are welcomed into the Grand Foyer, that leads you to this fabulous floorplan. Living Room features hardwood floors, floor to ceiling windows, recessed lighting, and a custom designed gas fireplace. A true chef's kitchen can serve as its own entertainment space with large quartz island, a breakfast area, and a wet bar. The updated kitchen has loads of white shaker cabinets, butler pantry with pull out drawers, lazy Susan, and quartz counter tops. High end appliances: 6-burner Wolf range, Sub-Zero refrigerator, Sub-Zero wine cooler. The formal Dining Room features exquisitely crafted detail work and finishes. Main floor also features an office which can utilized as a Den. Walk out to the fully fenced in professional designed, maintained, and lite yard. Extra-large deck with space for furniture, table, and BBQ grills. The Primary Suite features large windows to get that beautiful sunshine mornings. Custom walk-in closet with loads of storage and hang space. Spa like designed Primary Bathroom with free standing tub, two vanity, and large shower. Large Basement with lots of room for all your recreations needs, theater area, and a dry bar. Exterior has completed been painted and soffit lighting was added. Home is equipped with a whole house generator, sprinkler system, and flood control system. Just minutes away from all that Glencoe has to offer: Chicago Botanic Garden, Glencoe Golf Club, the Glencoe Metra station, Glencoe Beach, Writers Theatre, Ravinia, and Skokie Lagoons, just to mention a few. If privacy, quality, and elegance-with-space-to-entertain is what you're seeking, then welcome home.
Property Specifics
| Single Family | |
| — | |
| — | |
| 1962 | |
| — | |
| — | |
| No | |
| 0.29 |
| Cook | |
| — | |
| 0 / Not Applicable | |
| — | |
| — | |
| — | |
| 11475689 | |
| 04122100180000 |
Nearby Schools
| NAME: | DISTRICT: | DISTANCE: | |
|---|---|---|---|
|
Grade School
South Elementary School |
35 | — | |
|
Middle School
Central School |
35 | Not in DB | |
|
High School
New Trier Twp H.s. Northfield/wi |
203 | Not in DB | |
Property History
| DATE: | EVENT: | PRICE: | SOURCE: |
|---|---|---|---|
| 22 Jun, 2011 | Sold | $400,000 | MRED MLS |
| 24 Feb, 2011 | Under contract | $499,900 | MRED MLS |
| — | Last price change | $524,900 | MRED MLS |
| 21 Jul, 2010 | Listed for sale | $599,000 | MRED MLS |
| 29 Dec, 2015 | Sold | $650,000 | MRED MLS |
| 15 Nov, 2015 | Under contract | $699,000 | MRED MLS |
| 31 Oct, 2015 | Listed for sale | $699,000 | MRED MLS |
| 6 Sep, 2022 | Sold | $1,100,000 | MRED MLS |
| 13 Aug, 2022 | Under contract | $1,200,000 | MRED MLS |
| 27 Jul, 2022 | Listed for sale | $1,200,000 | MRED MLS |
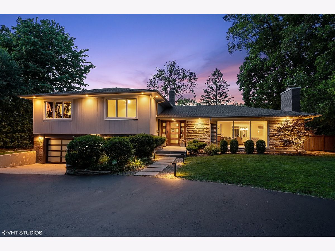
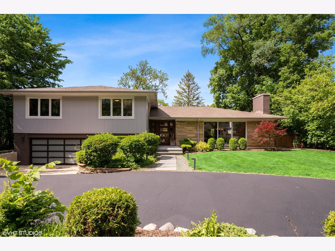
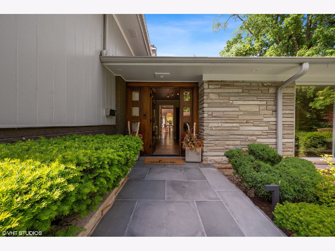
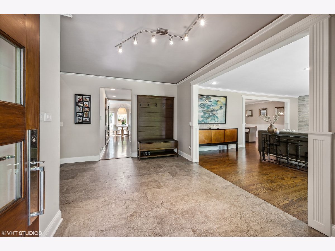
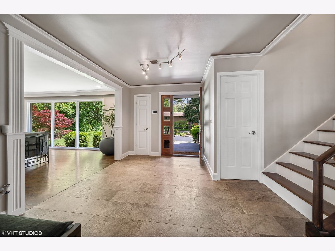
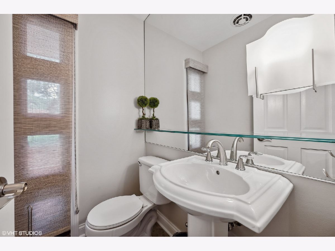
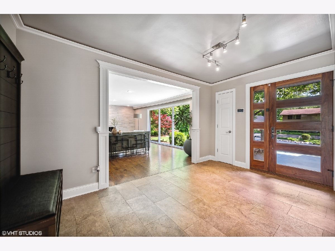
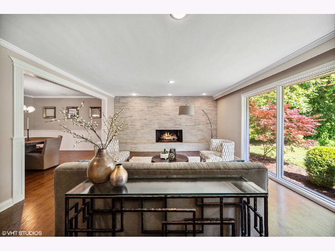
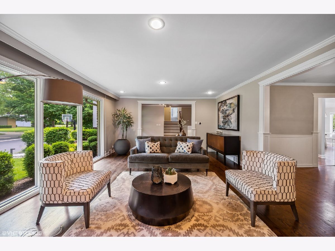
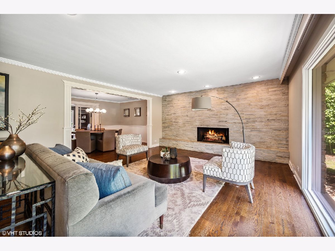
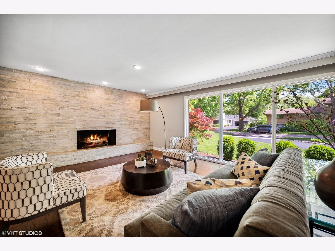
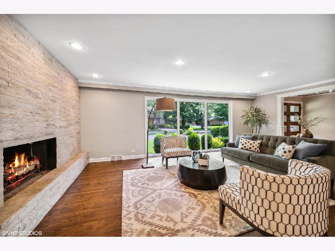
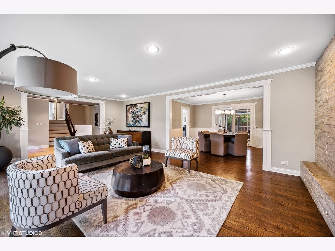
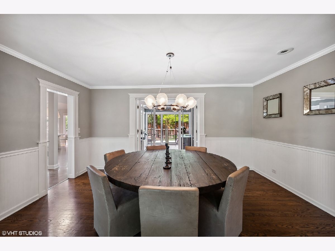
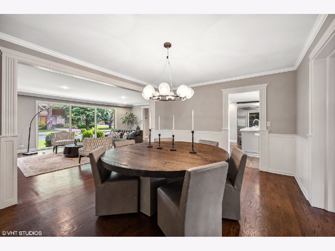
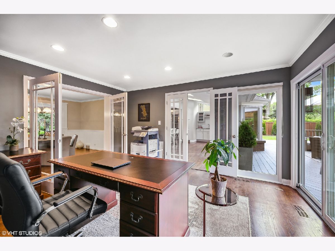
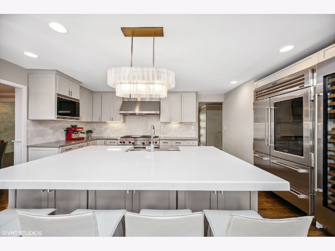
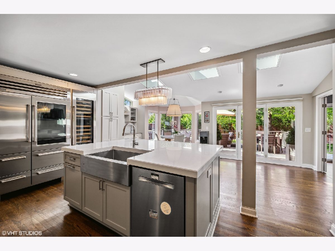
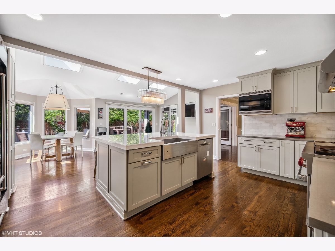
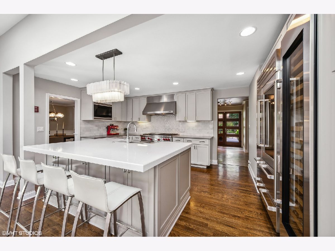
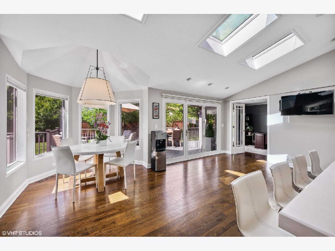
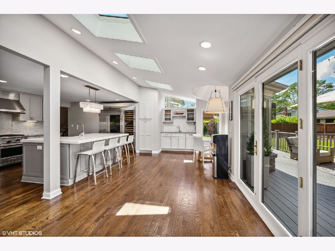
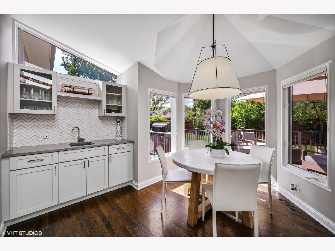
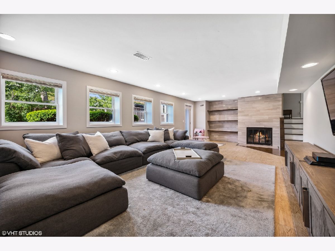
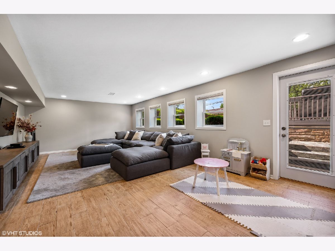
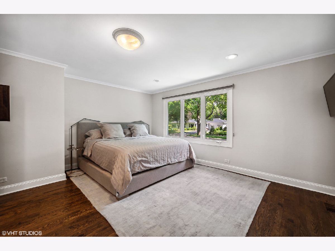
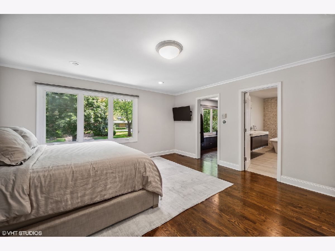
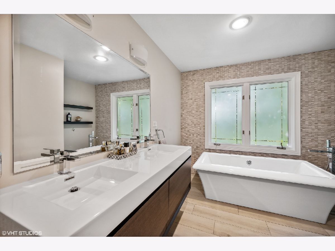
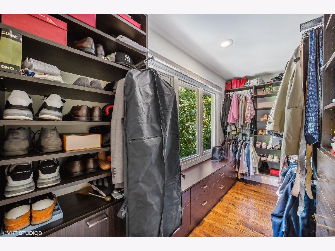
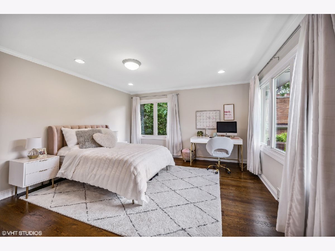
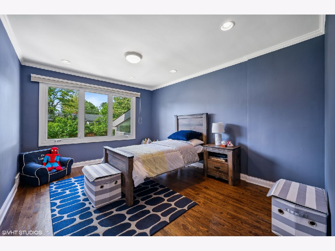
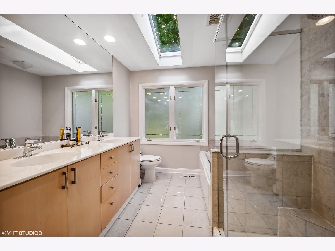
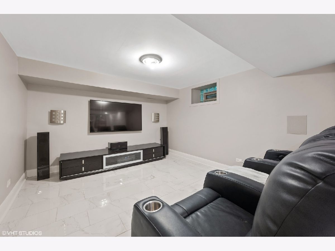
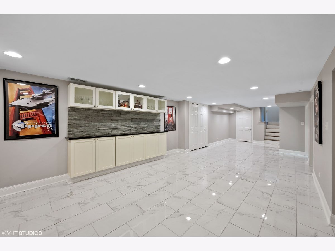
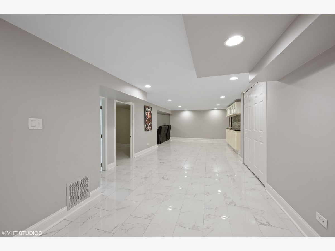
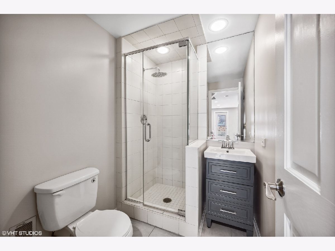
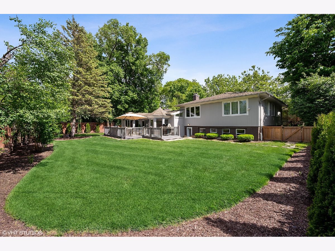
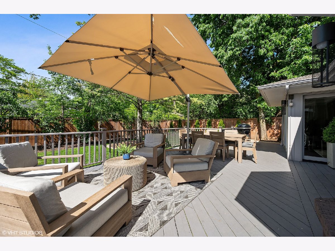
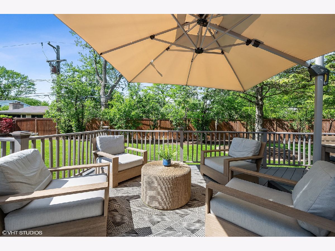
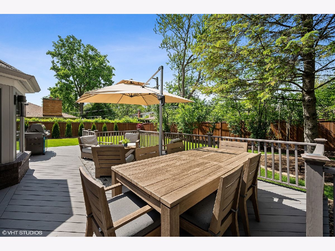
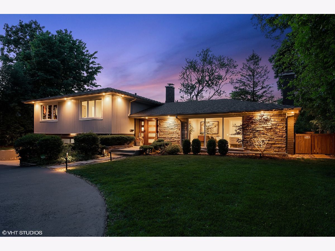
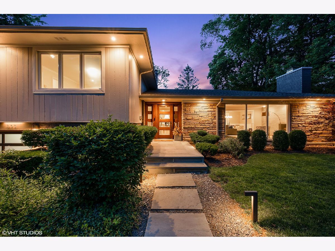
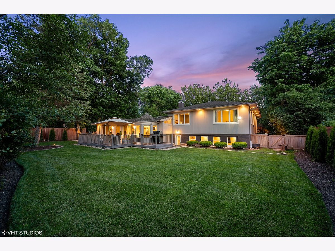
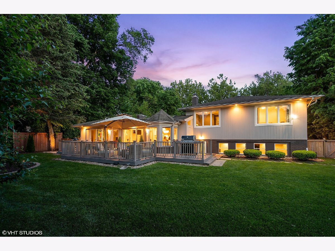
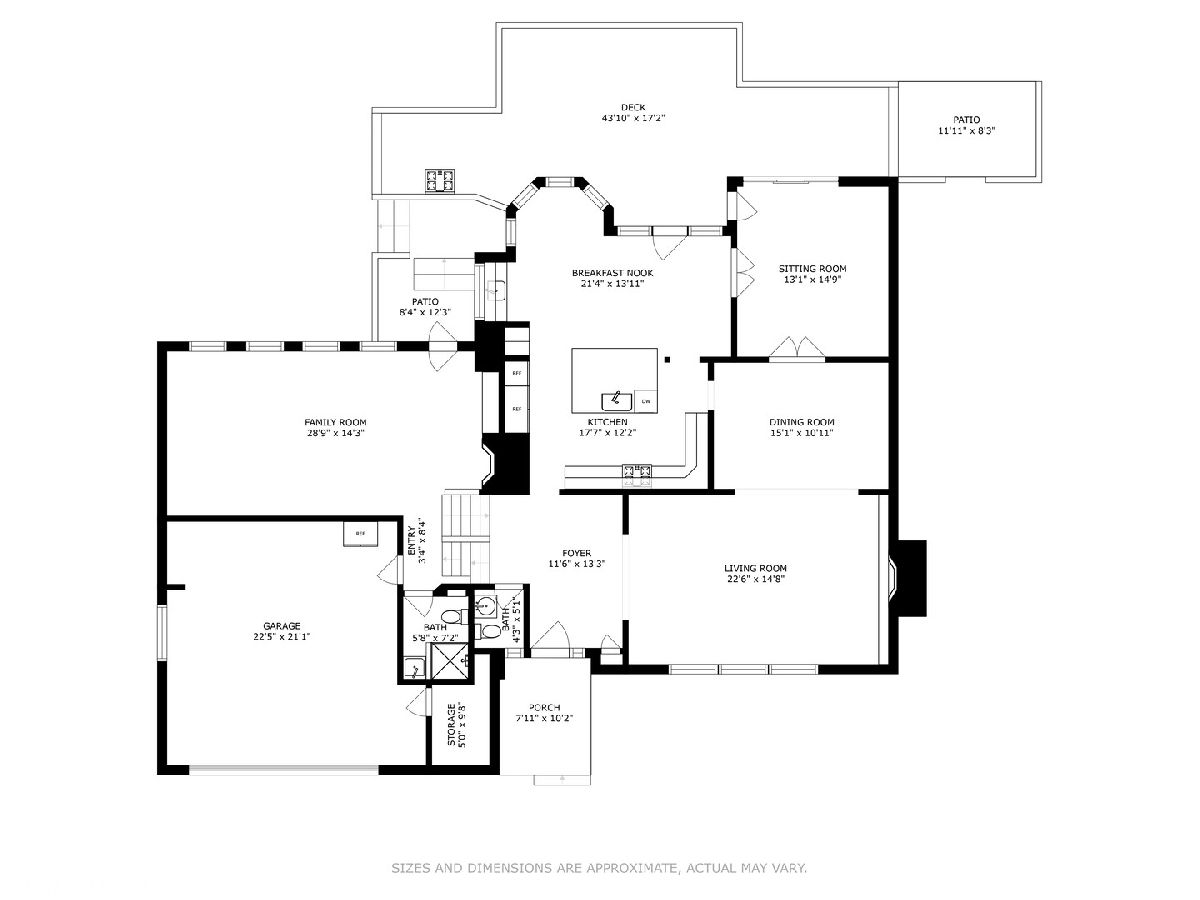
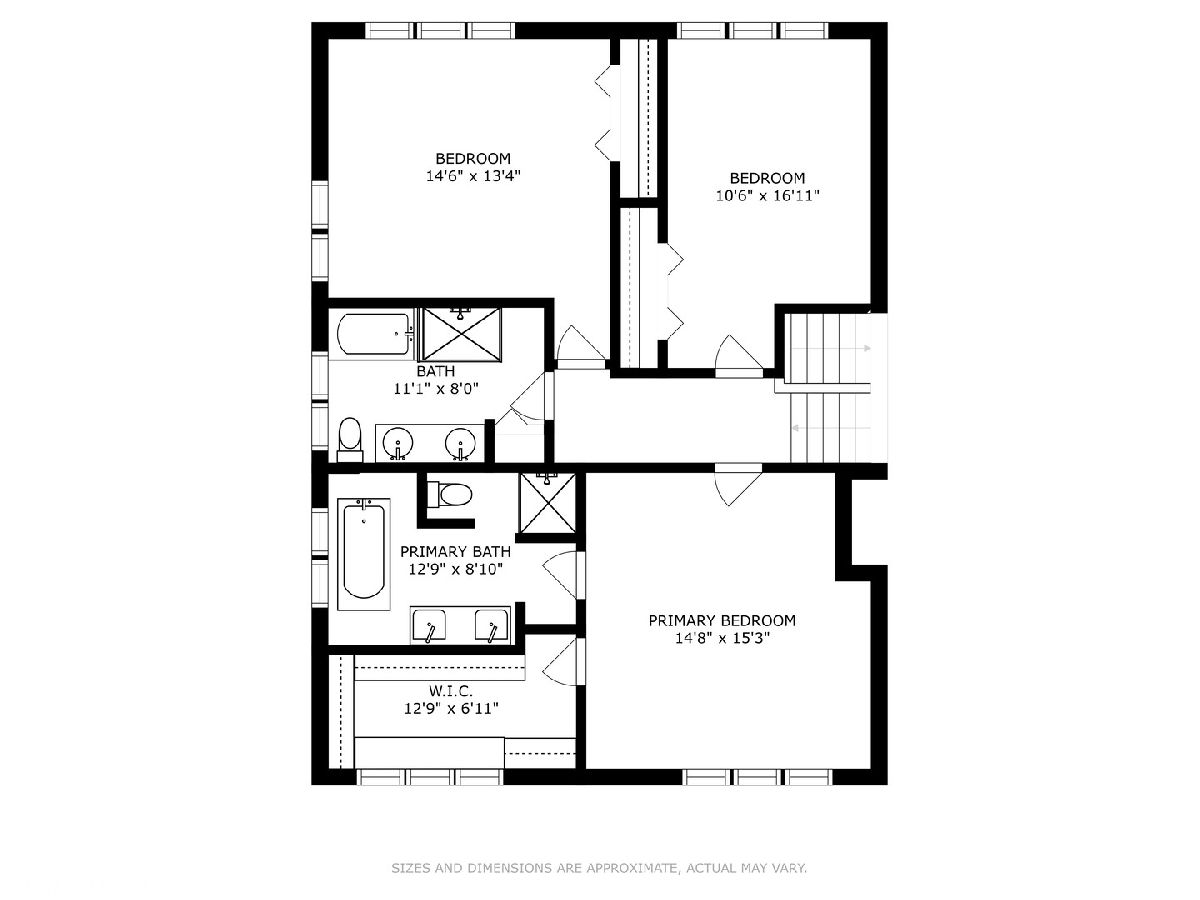
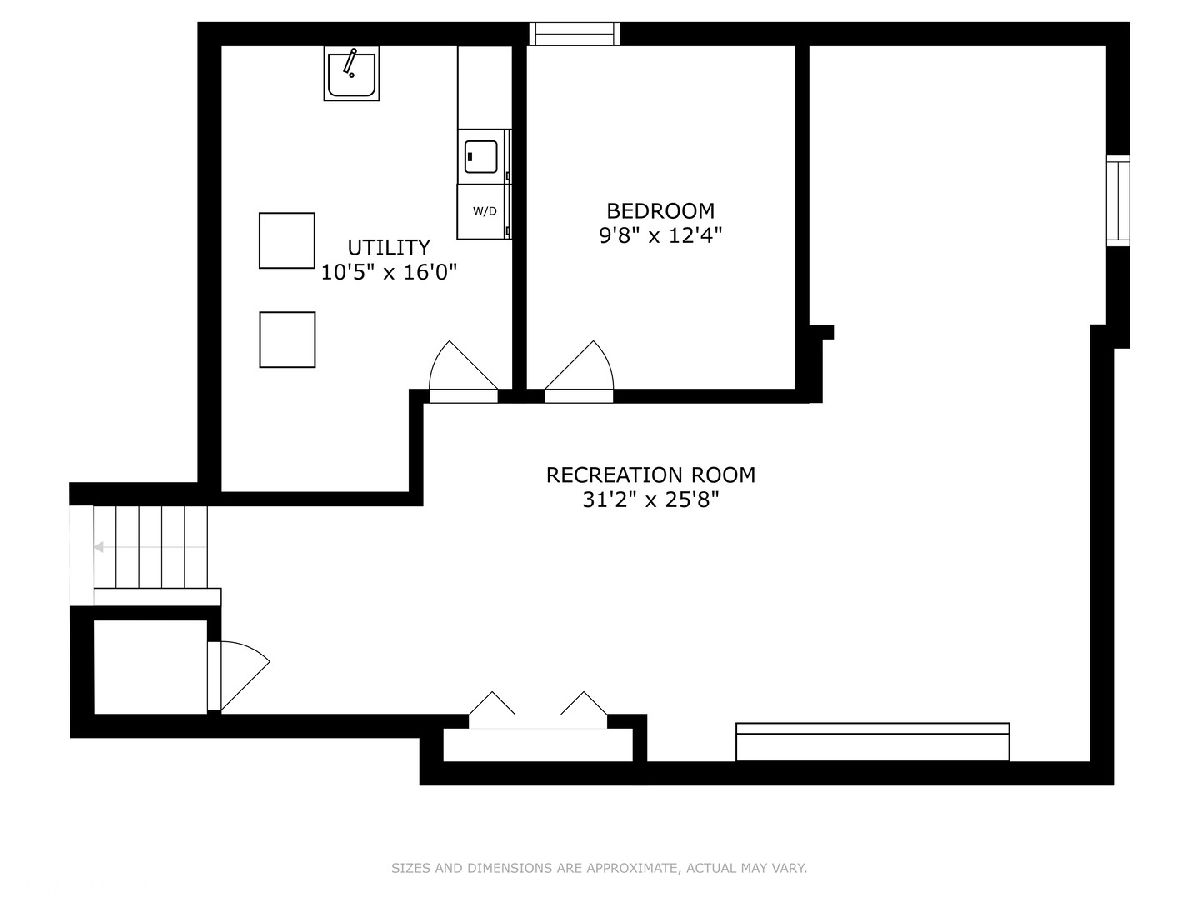
Room Specifics
Total Bedrooms: 4
Bedrooms Above Ground: 3
Bedrooms Below Ground: 1
Dimensions: —
Floor Type: —
Dimensions: —
Floor Type: —
Dimensions: —
Floor Type: —
Full Bathrooms: 4
Bathroom Amenities: Whirlpool,Separate Shower,Double Sink,Soaking Tub
Bathroom in Basement: 0
Rooms: —
Basement Description: Finished,Sub-Basement
Other Specifics
| 2 | |
| — | |
| Asphalt | |
| — | |
| — | |
| 94X132 | |
| Pull Down Stair | |
| — | |
| — | |
| — | |
| Not in DB | |
| — | |
| — | |
| — | |
| — |
Tax History
| Year | Property Taxes |
|---|---|
| 2011 | $14,244 |
| 2015 | $14,452 |
| 2022 | $19,106 |
Contact Agent
Nearby Similar Homes
Nearby Sold Comparables
Contact Agent
Listing Provided By
@properties Christie's International Real Estate

