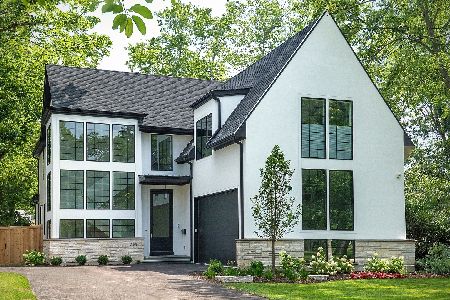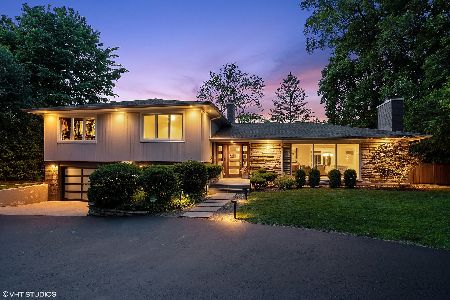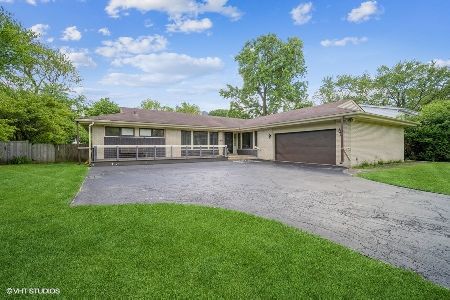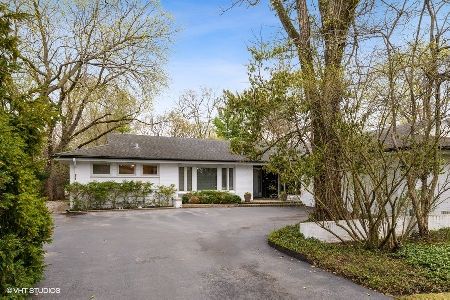733 Sycamore Lane, Glencoe, Illinois 60022
$650,000
|
Sold
|
|
| Status: | Closed |
| Sqft: | 2,624 |
| Cost/Sqft: | $266 |
| Beds: | 3 |
| Baths: | 4 |
| Year Built: | 1962 |
| Property Taxes: | $14,452 |
| Days On Market: | 3733 |
| Lot Size: | 0,28 |
Description
Everyone wants to buy from a homeowner like this! Expanded split level offers lots o flexible living space. Updated kitchen w/island opens to den, deck & yard. Walk-out family room with adjacent full bath & electric FP. Finished sub-basement perfect for playroom or office space. So much has been done to make this a value purchase. Newer roof, windows, hardwoods, flood control system, generator, kitchen , deck, 1st flr laundry,epoxy garage floor.
Property Specifics
| Single Family | |
| — | |
| Contemporary | |
| 1962 | |
| Walkout | |
| — | |
| No | |
| 0.28 |
| Cook | |
| — | |
| 0 / Not Applicable | |
| None | |
| Lake Michigan | |
| Public Sewer | |
| 09076482 | |
| 04122100180000 |
Nearby Schools
| NAME: | DISTRICT: | DISTANCE: | |
|---|---|---|---|
|
Grade School
South Elementary School |
35 | — | |
|
Middle School
Central School |
35 | Not in DB | |
|
High School
New Trier Twp H.s. Northfield/wi |
203 | Not in DB | |
Property History
| DATE: | EVENT: | PRICE: | SOURCE: |
|---|---|---|---|
| 22 Jun, 2011 | Sold | $400,000 | MRED MLS |
| 24 Feb, 2011 | Under contract | $499,900 | MRED MLS |
| — | Last price change | $524,900 | MRED MLS |
| 21 Jul, 2010 | Listed for sale | $599,000 | MRED MLS |
| 29 Dec, 2015 | Sold | $650,000 | MRED MLS |
| 15 Nov, 2015 | Under contract | $699,000 | MRED MLS |
| 31 Oct, 2015 | Listed for sale | $699,000 | MRED MLS |
| 6 Sep, 2022 | Sold | $1,100,000 | MRED MLS |
| 13 Aug, 2022 | Under contract | $1,200,000 | MRED MLS |
| 27 Jul, 2022 | Listed for sale | $1,200,000 | MRED MLS |
Room Specifics
Total Bedrooms: 3
Bedrooms Above Ground: 3
Bedrooms Below Ground: 0
Dimensions: —
Floor Type: Hardwood
Dimensions: —
Floor Type: Hardwood
Full Bathrooms: 4
Bathroom Amenities: Whirlpool,Separate Shower,Double Sink
Bathroom in Basement: 0
Rooms: Bonus Room,Den,Eating Area,Foyer,Office,Recreation Room
Basement Description: Finished,Sub-Basement
Other Specifics
| 2 | |
| Concrete Perimeter | |
| Asphalt | |
| Deck | |
| Fenced Yard,Landscaped | |
| 94X132 | |
| Pull Down Stair | |
| Full | |
| Skylight(s), Hardwood Floors, First Floor Laundry | |
| Double Oven, Microwave, Dishwasher, Refrigerator, Washer, Dryer, Stainless Steel Appliance(s) | |
| Not in DB | |
| Sidewalks, Street Paved | |
| — | |
| — | |
| Wood Burning, Electric, Gas Starter |
Tax History
| Year | Property Taxes |
|---|---|
| 2011 | $14,244 |
| 2015 | $14,452 |
| 2022 | $19,106 |
Contact Agent
Nearby Similar Homes
Nearby Sold Comparables
Contact Agent
Listing Provided By
@properties











