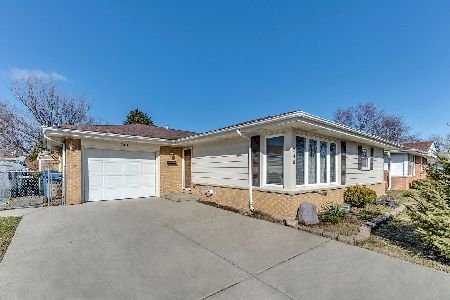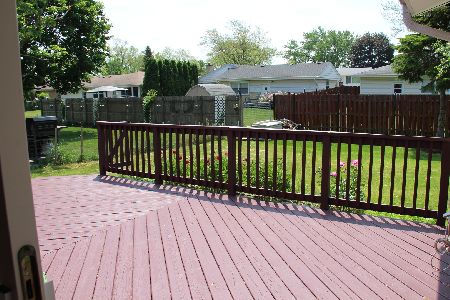733 Therese Terrace, Des Plaines, Illinois 60016
$414,000
|
Sold
|
|
| Status: | Closed |
| Sqft: | 1,690 |
| Cost/Sqft: | $245 |
| Beds: | 3 |
| Baths: | 2 |
| Year Built: | 1960 |
| Property Taxes: | $4,488 |
| Days On Market: | 553 |
| Lot Size: | 0,00 |
Description
Welcome Home! Here is your opportunity to own this well cared for Ranch home in desirable Craig Manor! Upon entering, you will find gleaming hardware floors throughout. (Family Room is Carpeted) The Kitchen offers plenty of storage and prep space for preparing family meals, and a large eat in area for the entire family. Sliding patio door off the kitchen provides natural light and access to the outdoors. A large cozy family room off the kitchen is the perfect spot for gathering. A gas log fireplace will keep you cozy during winter months. Family room is bright with plenty of windows. The oversized dining room can accommodate the largest of family banquets! This room could also serve as a living room or office. A large picture window provides an abundance of light! The primary bedroom offers two closets, one with built ins. A full bath with walk in shower completes this space. The second and third bedrooms are roomy and bright. 6 panel doors throughout. Step out the sliding door, and you will find the best the outdoor has to offer, a large, covered deck area, as well as a large outdoor deck area. The perfect way to enjoy your backyard! Heated garage rounds out this one-of-a- kind home. Close to Metra and Shopping. This is the home you have been waiting for!
Property Specifics
| Single Family | |
| — | |
| — | |
| 1960 | |
| — | |
| — | |
| No | |
| — |
| Cook | |
| Craig Manor | |
| — / Not Applicable | |
| — | |
| — | |
| — | |
| 12092277 | |
| 03363030080000 |
Nearby Schools
| NAME: | DISTRICT: | DISTANCE: | |
|---|---|---|---|
|
Grade School
Indian Grove Elementary School |
26 | — | |
|
Middle School
River Trails Middle School |
26 | Not in DB | |
|
High School
Maine West High School |
207 | Not in DB | |
Property History
| DATE: | EVENT: | PRICE: | SOURCE: |
|---|---|---|---|
| 3 Sep, 2024 | Sold | $414,000 | MRED MLS |
| 1 Aug, 2024 | Under contract | $414,000 | MRED MLS |
| 10 Jul, 2024 | Listed for sale | $414,000 | MRED MLS |
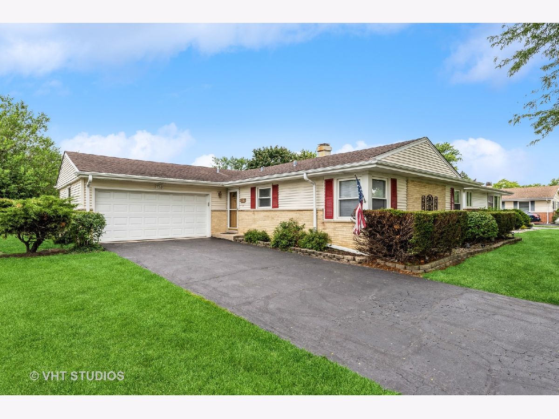
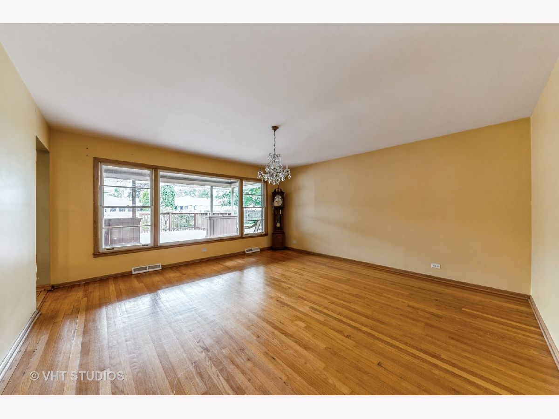
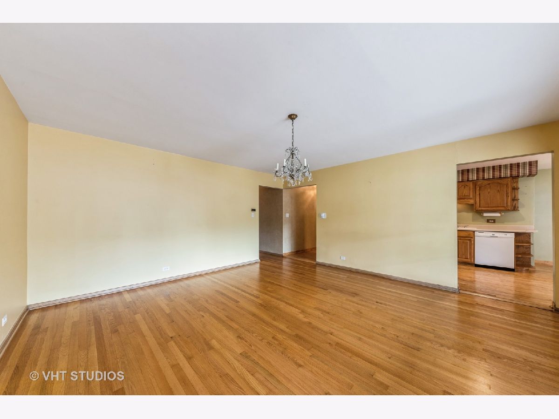
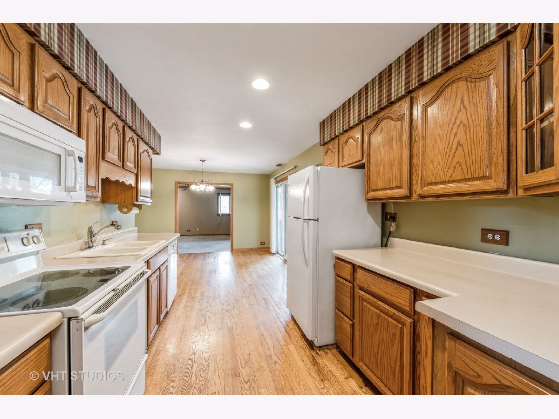
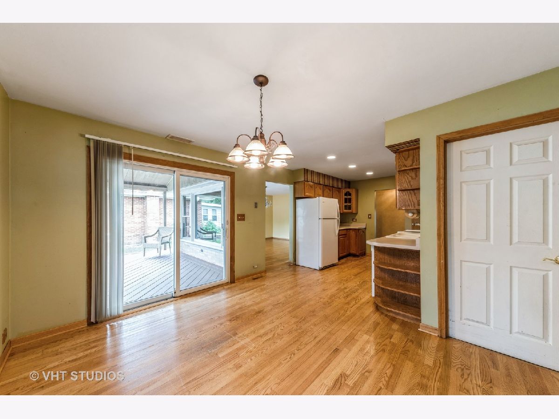
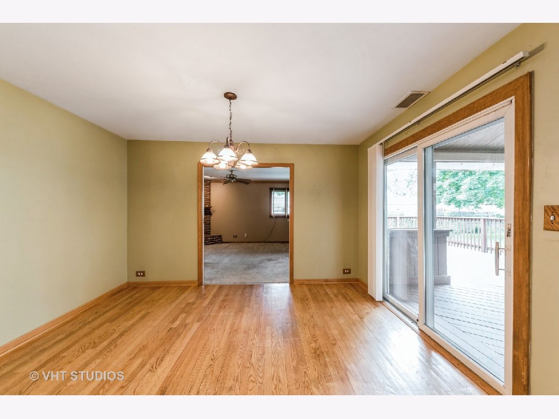
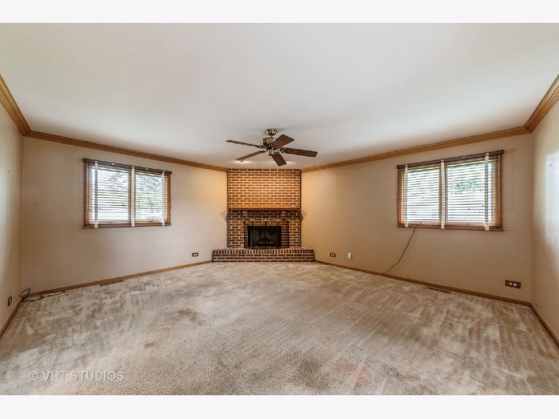
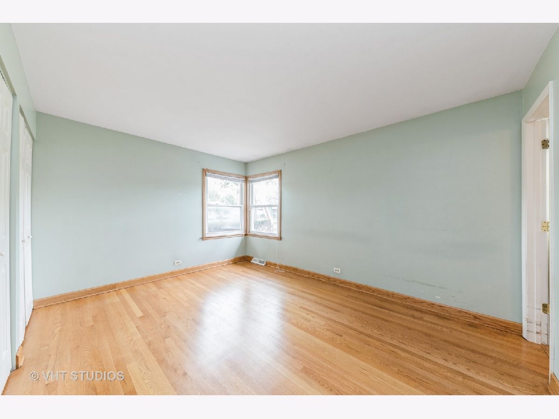
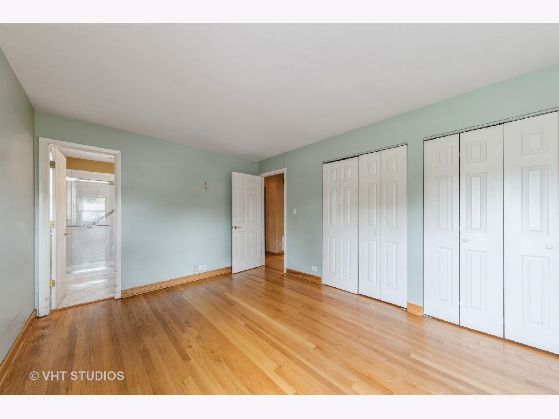
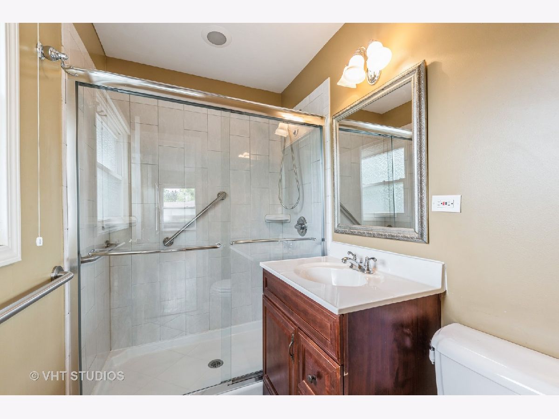
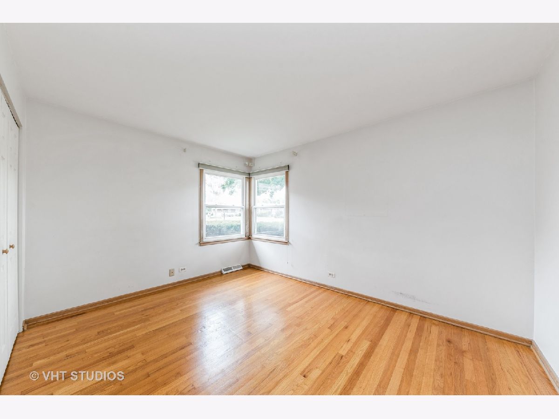
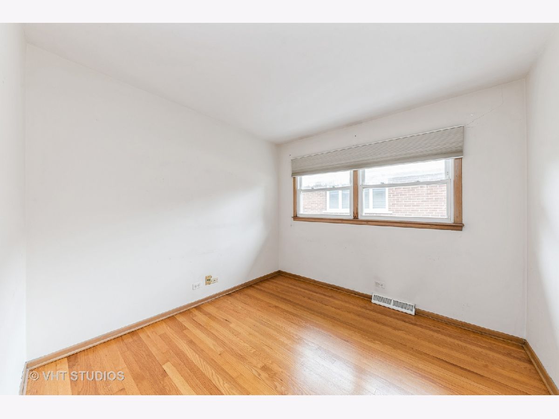
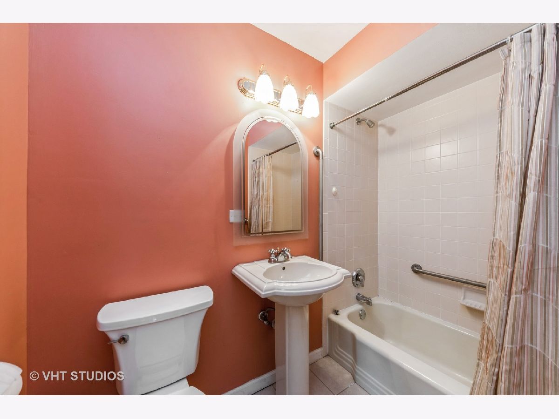
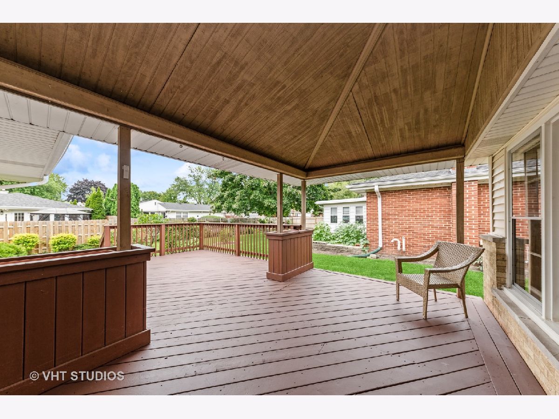
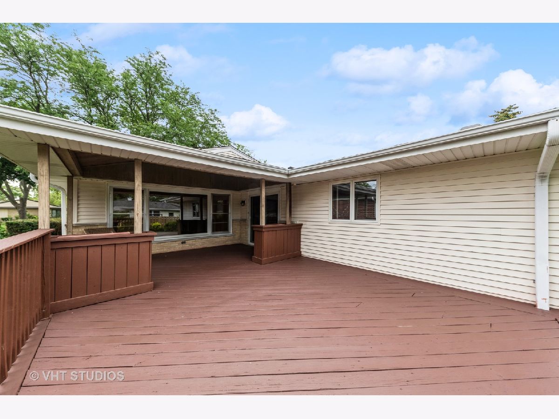
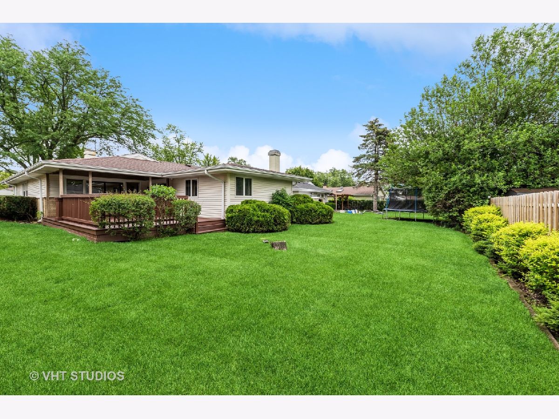
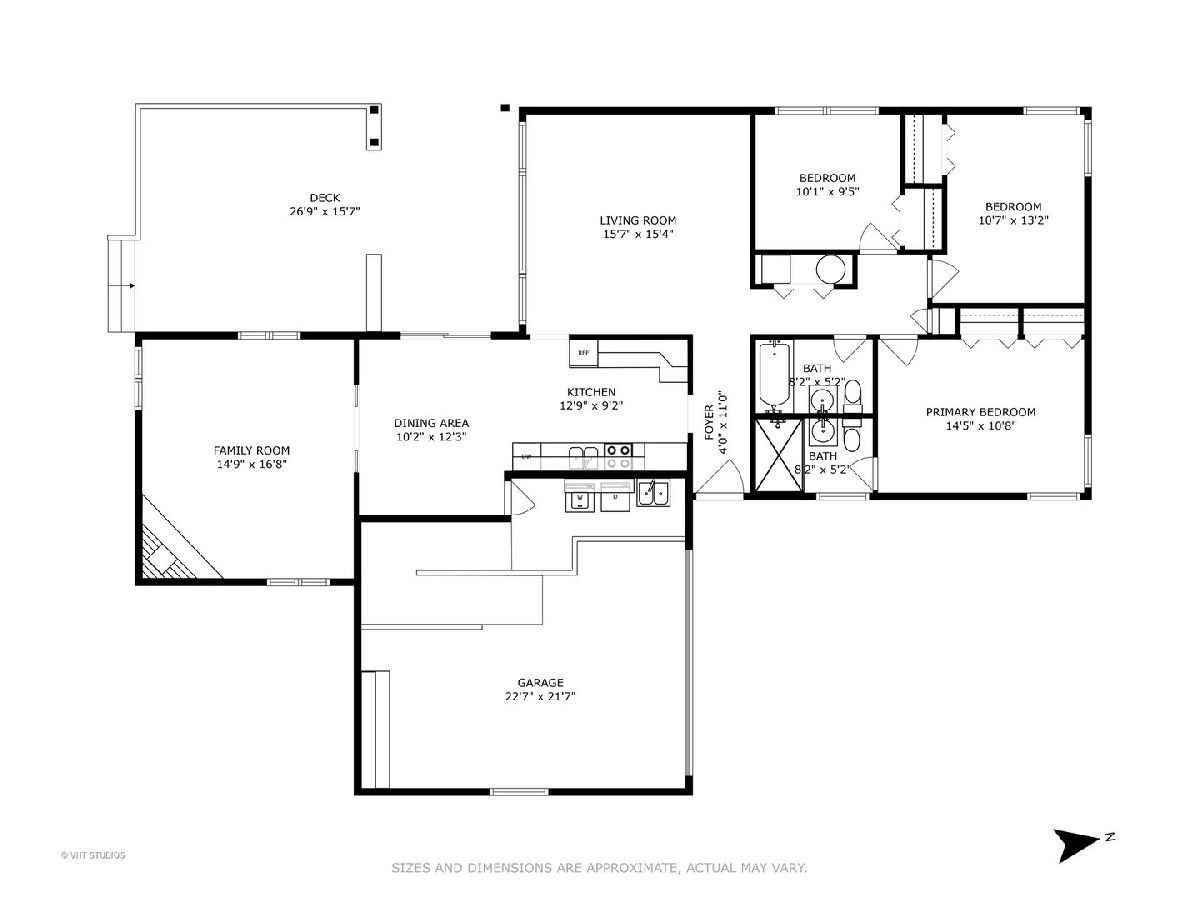
Room Specifics
Total Bedrooms: 3
Bedrooms Above Ground: 3
Bedrooms Below Ground: 0
Dimensions: —
Floor Type: —
Dimensions: —
Floor Type: —
Full Bathrooms: 2
Bathroom Amenities: —
Bathroom in Basement: 0
Rooms: —
Basement Description: Crawl
Other Specifics
| 2 | |
| — | |
| Asphalt | |
| — | |
| — | |
| 60 X 125 | |
| Pull Down Stair | |
| — | |
| — | |
| — | |
| Not in DB | |
| — | |
| — | |
| — | |
| — |
Tax History
| Year | Property Taxes |
|---|---|
| 2024 | $4,488 |
Contact Agent
Nearby Similar Homes
Nearby Sold Comparables
Contact Agent
Listing Provided By
Baird & Warner





