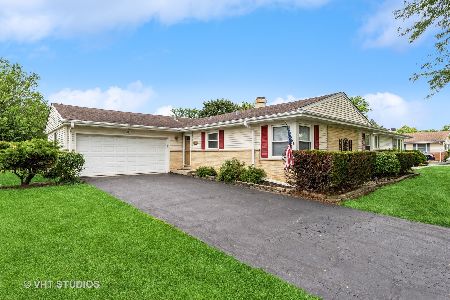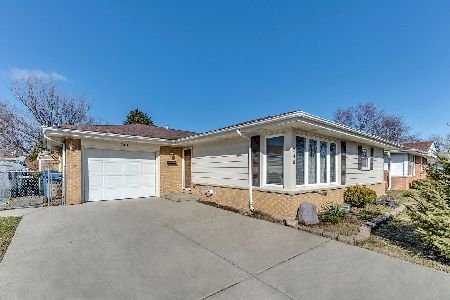741 Therese Terrace, Des Plaines, Illinois 60016
$265,000
|
Sold
|
|
| Status: | Closed |
| Sqft: | 0 |
| Cost/Sqft: | — |
| Beds: | 3 |
| Baths: | 2 |
| Year Built: | 1960 |
| Property Taxes: | $5,607 |
| Days On Market: | 4542 |
| Lot Size: | 0,00 |
Description
HIGHEST AND BEST MONDAY 9/16 AT 12PM. PRETTY HOME IN A GREAT AREA. REMODELED KITCHEN WITH GRANITE COUNTERS, HIGH END STAINLESS APPLIANCES (WINE COOLER TOO) HARDWOOD FLOORS, LARGE FINISHED BASEMENT, HIGH END BATH, RECESSED LIGHTS, WITH SPACE TO WORK AND PLAY. NEW ROOF, NEW WINDOWS AND MUCH MORE. CLOSE TO SCHOOLS, METRA, RANDHURST MALL & I294. HOPE YOU LIKE IT.
Property Specifics
| Single Family | |
| — | |
| Ranch | |
| 1960 | |
| Full | |
| RANCH | |
| No | |
| — |
| Cook | |
| Craig Manor | |
| 0 / Not Applicable | |
| None | |
| Public | |
| Public Sewer | |
| 08416491 | |
| 03363030090000 |
Nearby Schools
| NAME: | DISTRICT: | DISTANCE: | |
|---|---|---|---|
|
Grade School
Indian Grove Elementary School |
26 | — | |
|
Middle School
River Trails Middle School |
26 | Not in DB | |
|
High School
Maine West High School |
207 | Not in DB | |
Property History
| DATE: | EVENT: | PRICE: | SOURCE: |
|---|---|---|---|
| 27 Jun, 2013 | Sold | $163,000 | MRED MLS |
| 7 May, 2013 | Under contract | $169,900 | MRED MLS |
| — | Last price change | $175,900 | MRED MLS |
| 21 Feb, 2013 | Listed for sale | $188,800 | MRED MLS |
| 24 Oct, 2013 | Sold | $265,000 | MRED MLS |
| 16 Sep, 2013 | Under contract | $239,900 | MRED MLS |
| 9 Aug, 2013 | Listed for sale | $239,900 | MRED MLS |
Room Specifics
Total Bedrooms: 4
Bedrooms Above Ground: 3
Bedrooms Below Ground: 1
Dimensions: —
Floor Type: Hardwood
Dimensions: —
Floor Type: Hardwood
Dimensions: —
Floor Type: Carpet
Full Bathrooms: 2
Bathroom Amenities: —
Bathroom in Basement: 1
Rooms: Recreation Room,Sitting Room,Utility Room-Lower Level
Basement Description: Finished
Other Specifics
| 1 | |
| Concrete Perimeter | |
| Asphalt | |
| Patio | |
| — | |
| 6875 | |
| — | |
| None | |
| Hardwood Floors, First Floor Bedroom, First Floor Full Bath | |
| Range, Microwave, Dishwasher, High End Refrigerator, Washer, Dryer, Disposal, Stainless Steel Appliance(s), Wine Refrigerator | |
| Not in DB | |
| Sidewalks, Street Lights, Street Paved | |
| — | |
| — | |
| — |
Tax History
| Year | Property Taxes |
|---|---|
| 2013 | $5,436 |
| 2013 | $5,607 |
Contact Agent
Nearby Similar Homes
Nearby Sold Comparables
Contact Agent
Listing Provided By
Four Daughters Real Estate








