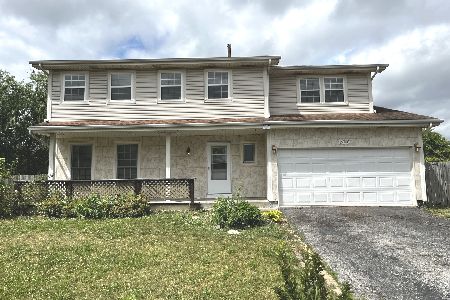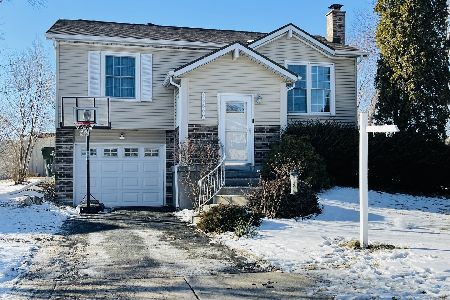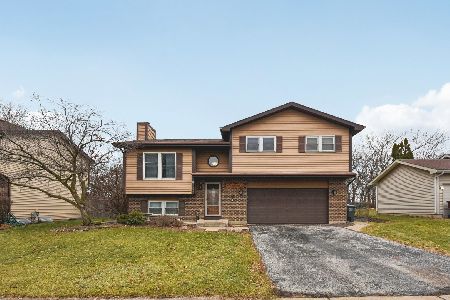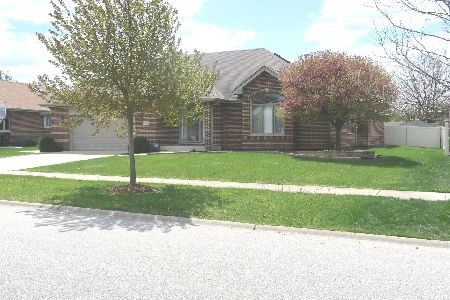7339 194th Street, Tinley Park, Illinois 60487
$474,900
|
Sold
|
|
| Status: | Closed |
| Sqft: | 2,955 |
| Cost/Sqft: | $161 |
| Beds: | 3 |
| Baths: | 3 |
| Year Built: | 2005 |
| Property Taxes: | $16,097 |
| Days On Market: | 494 |
| Lot Size: | 0,00 |
Description
PRICED TO SELL!! Welcome to this super clean & meticulously maintained 3-step ranch in the highly desirable Brookside Glen of Tinley Park. This open-concept floorplan boasts tons of natural light, gleaming hardwood floors upon entry in the living and dining rooms, a stunning all-brick two-story & two-sided fireplace, and plenty of space for those who love entertaining. This model offers a solid oak spiral staircase that leads to a second-story loft that would be great for a game room or office. The desirable layout of the kitchen features loads of cabinet space, newer stainless steel appliances, a spacious island with seating, and a large breakfast area. Adjacent to the kitchen is a large family room/sunroom surrounded by windows with even more natural light. The primary bedroom offers a walk-in closet plus an ensuite bathroom, complete with a soaking tub and separate shower. There are 2 additional bedrooms and a completely remodeled hallway bathroom. Full tear-off roof & garage epoxy floor in 2024, HVAC in 2021, new appliances in 2019. Located in the top-rated Summit Hill 161 & Lincolnway (East) HS 210 districts. Conveniently located within close proximity to parks, shopping, dining, entertainment, and quick & easy access to major highways. Schedule your showing today; this one won't last long!!
Property Specifics
| Single Family | |
| — | |
| — | |
| 2005 | |
| — | |
| — | |
| No | |
| — |
| Will | |
| Brookside Glen | |
| 50 / Annual | |
| — | |
| — | |
| — | |
| 12176634 | |
| 1909122030310000 |
Nearby Schools
| NAME: | DISTRICT: | DISTANCE: | |
|---|---|---|---|
|
Grade School
Dr Julian Rogus School |
161 | — | |
|
Middle School
Summit Hill Junior High School |
161 | Not in DB | |
|
High School
Lincoln-way East High School |
210 | Not in DB | |
Property History
| DATE: | EVENT: | PRICE: | SOURCE: |
|---|---|---|---|
| 22 Nov, 2019 | Sold | $276,000 | MRED MLS |
| 8 Nov, 2019 | Under contract | $280,000 | MRED MLS |
| — | Last price change | $290,000 | MRED MLS |
| 30 Jun, 2019 | Listed for sale | $315,000 | MRED MLS |
| 12 Dec, 2024 | Sold | $474,900 | MRED MLS |
| 13 Oct, 2024 | Under contract | $474,900 | MRED MLS |
| 3 Oct, 2024 | Listed for sale | $474,900 | MRED MLS |
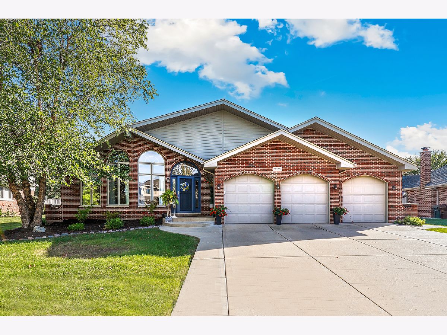
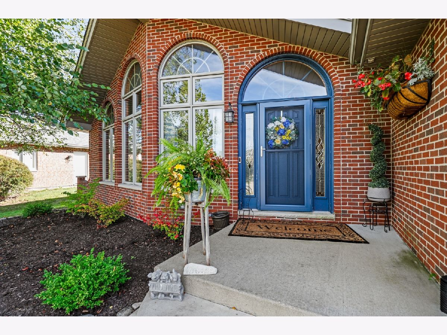
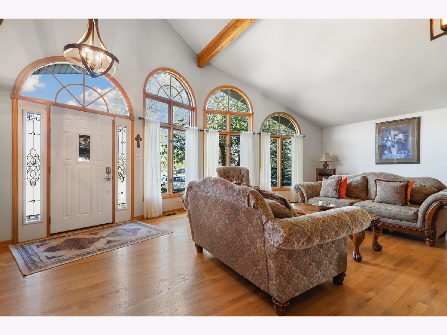
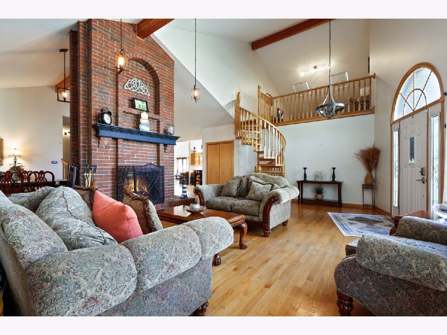
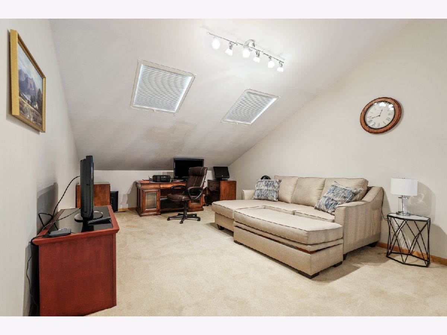
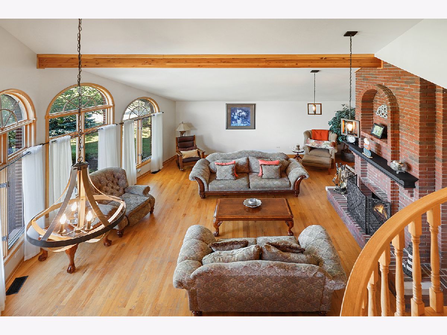
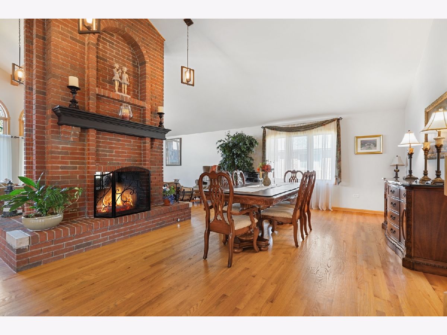
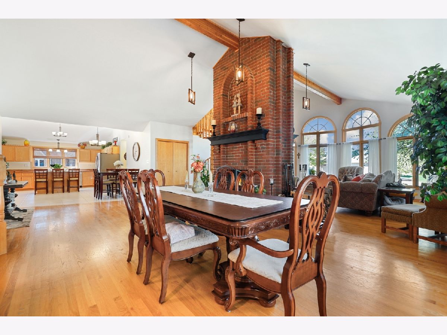
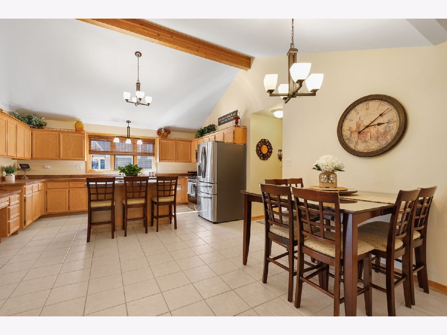
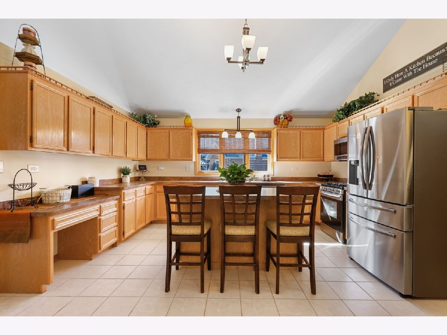
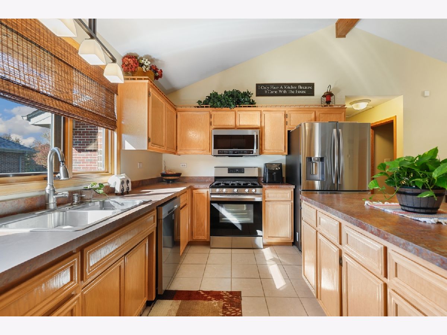
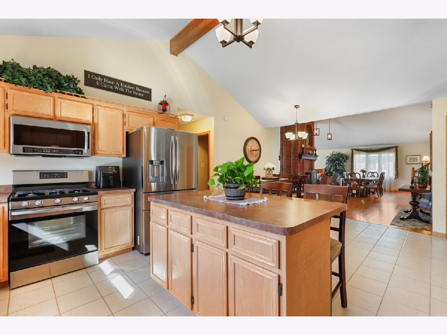
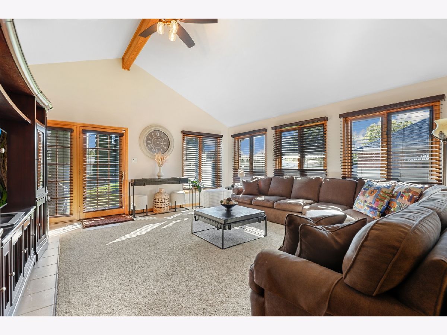
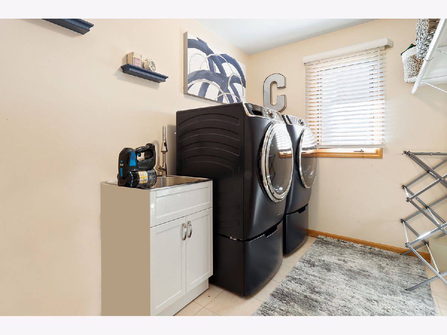
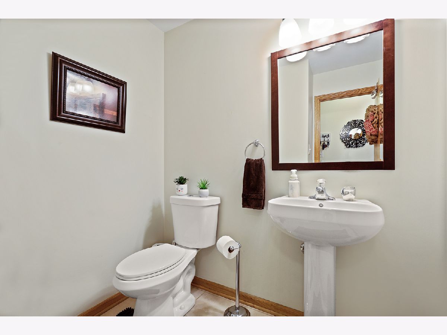
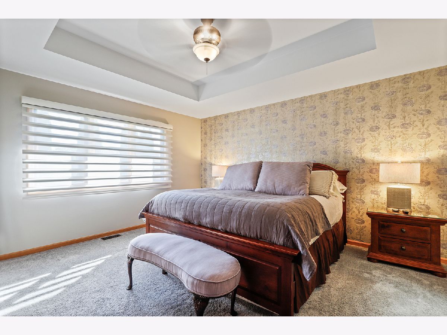
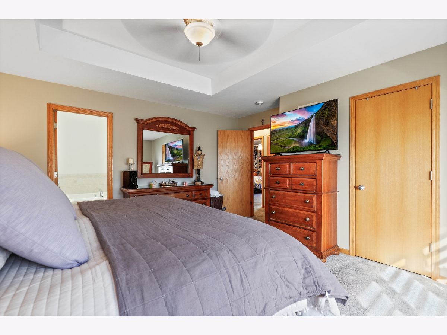
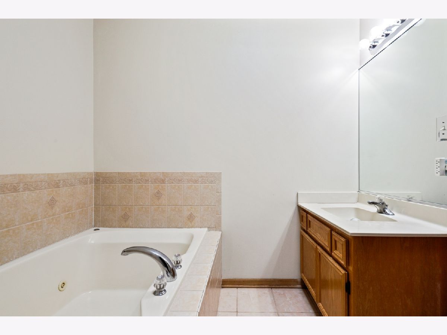
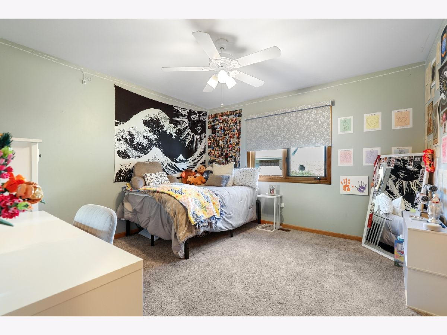
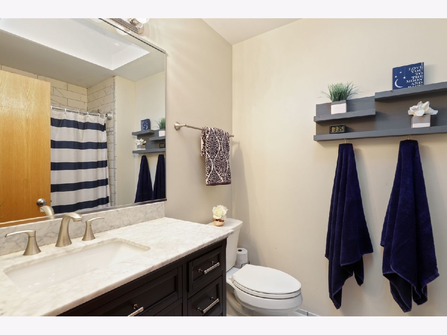
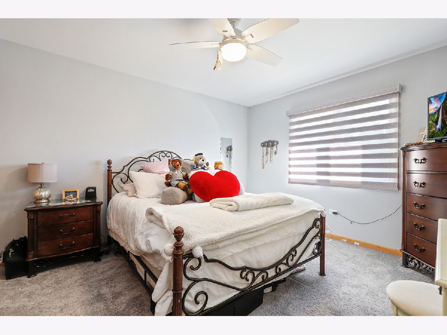
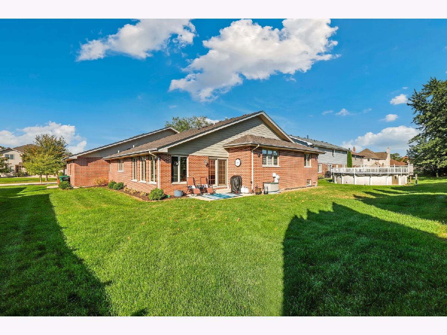
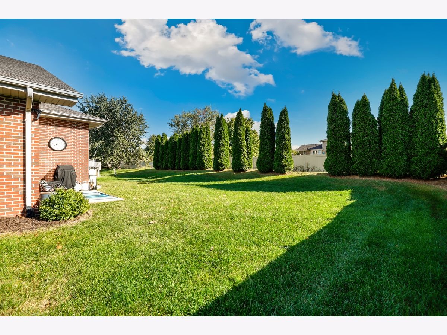
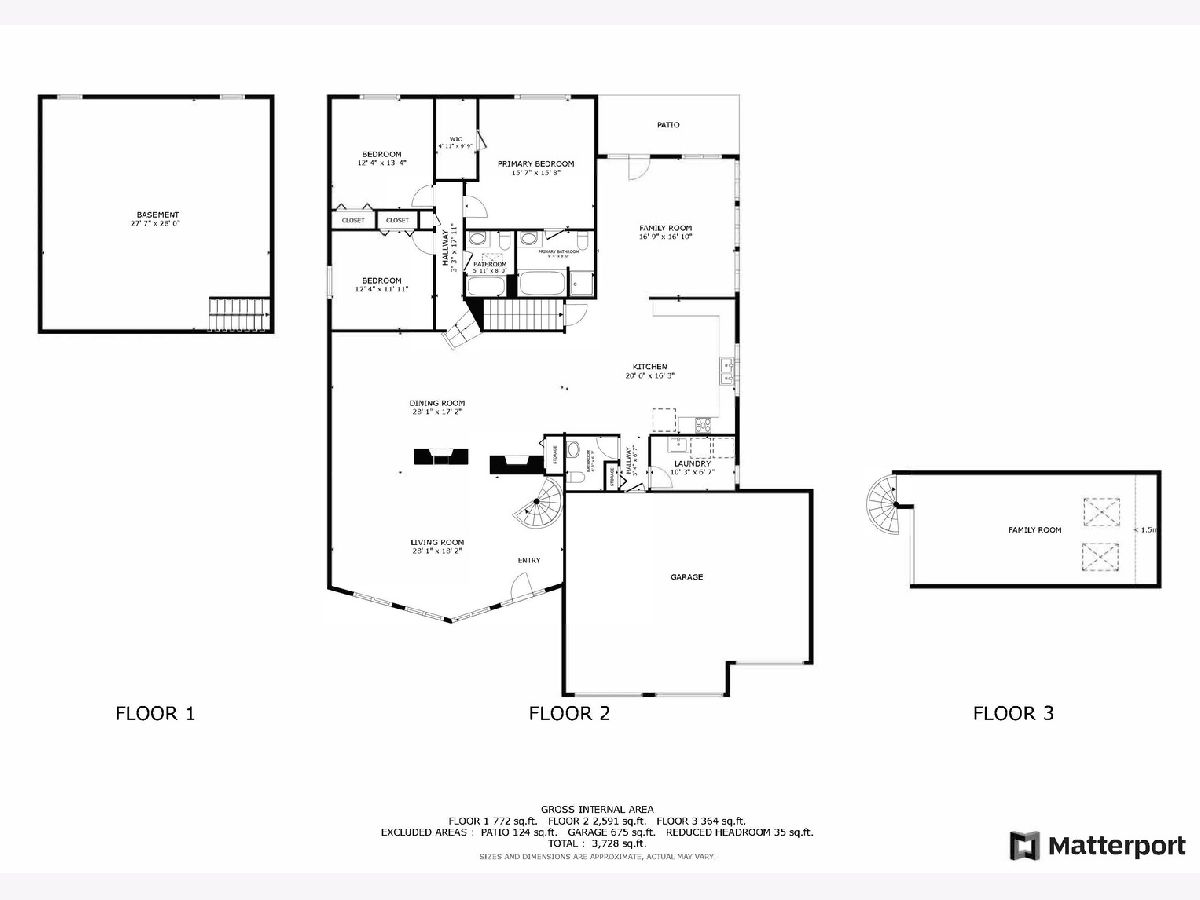
Room Specifics
Total Bedrooms: 3
Bedrooms Above Ground: 3
Bedrooms Below Ground: 0
Dimensions: —
Floor Type: —
Dimensions: —
Floor Type: —
Full Bathrooms: 3
Bathroom Amenities: Whirlpool,Separate Shower
Bathroom in Basement: 0
Rooms: —
Basement Description: Unfinished
Other Specifics
| 3 | |
| — | |
| — | |
| — | |
| — | |
| 85X126.9X85X127 | |
| Finished | |
| — | |
| — | |
| — | |
| Not in DB | |
| — | |
| — | |
| — | |
| — |
Tax History
| Year | Property Taxes |
|---|---|
| 2019 | $12,132 |
| 2024 | $16,097 |
Contact Agent
Nearby Similar Homes
Nearby Sold Comparables
Contact Agent
Listing Provided By
Redfin Corporation

