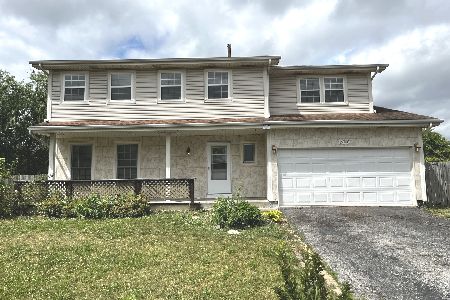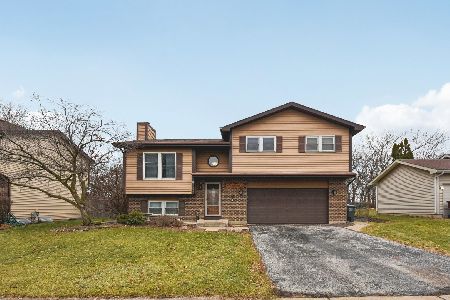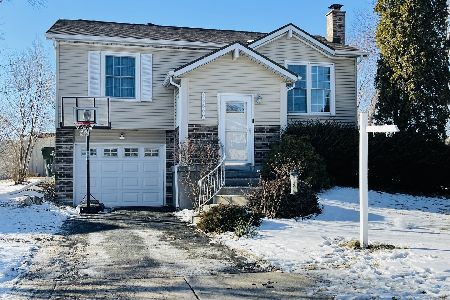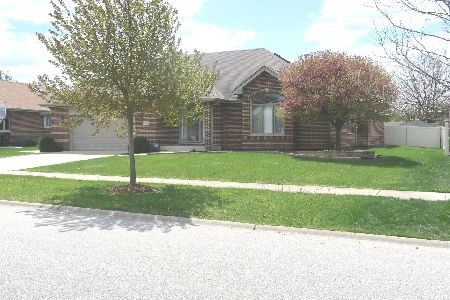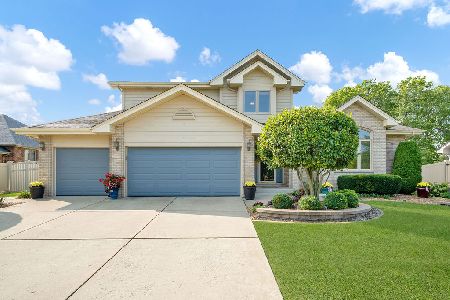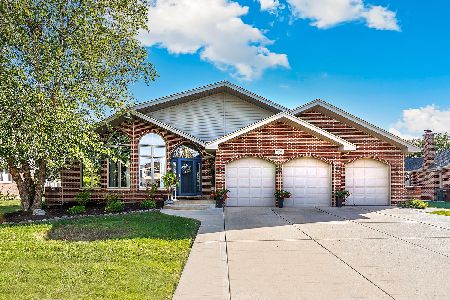7345 194th Street, Tinley Park, Illinois 60487
$336,000
|
Sold
|
|
| Status: | Closed |
| Sqft: | 2,434 |
| Cost/Sqft: | $143 |
| Beds: | 3 |
| Baths: | 4 |
| Year Built: | 2006 |
| Property Taxes: | $11,520 |
| Days On Market: | 2755 |
| Lot Size: | 0,25 |
Description
Custom-built, all-brick, 3-step ranch in lovely Brookside Glen. Large eat-in kitchen with HW floors, huge skylight, abundant cabinetry, and island for plenty of counter space plus all appliances are Kenmore Energy Star! Generous yet cozy family room includes HW flooring, brick fireplace and in-wall wired speakers. Spacious dining area opens to living room featuring trey ceiling. First-floor laundry room. Large master bedroom with huge walk-in closet and private bathroom. Both additional bedrooms include walk-in closets and are cable-ready. Beautiful finished basement with ceramic tile flooring throughout, gorgeous wet bar with sleek counter tops and mini fridge, shelving and cabinets, a full bathroom and in-wall wired speakers. Easy-access separate crawl space for storage. Large lot with 6' vinyl privacy fence. Quiet neighborhood, excellent schools and conveniently located near Metra, I-80, shopping and more!
Property Specifics
| Single Family | |
| — | |
| Step Ranch | |
| 2006 | |
| Full | |
| — | |
| No | |
| 0.25 |
| Will | |
| Brookside Glen | |
| 25 / Annual | |
| Other | |
| Lake Michigan | |
| Public Sewer | |
| 10032729 | |
| 1909122030300000 |
Property History
| DATE: | EVENT: | PRICE: | SOURCE: |
|---|---|---|---|
| 27 Jun, 2014 | Sold | $335,000 | MRED MLS |
| 19 May, 2014 | Under contract | $345,000 | MRED MLS |
| — | Last price change | $350,000 | MRED MLS |
| 1 Mar, 2014 | Listed for sale | $357,000 | MRED MLS |
| 30 Oct, 2018 | Sold | $336,000 | MRED MLS |
| 19 Sep, 2018 | Under contract | $349,000 | MRED MLS |
| — | Last price change | $360,000 | MRED MLS |
| 26 Jul, 2018 | Listed for sale | $360,000 | MRED MLS |
| 28 Oct, 2020 | Sold | $345,900 | MRED MLS |
| 28 Sep, 2020 | Under contract | $345,900 | MRED MLS |
| — | Last price change | $349,900 | MRED MLS |
| 12 May, 2020 | Listed for sale | $365,000 | MRED MLS |
Room Specifics
Total Bedrooms: 3
Bedrooms Above Ground: 3
Bedrooms Below Ground: 0
Dimensions: —
Floor Type: Carpet
Dimensions: —
Floor Type: Carpet
Full Bathrooms: 4
Bathroom Amenities: Separate Shower,Double Sink
Bathroom in Basement: 1
Rooms: Recreation Room,Bonus Room
Basement Description: Finished
Other Specifics
| 2.5 | |
| Concrete Perimeter | |
| — | |
| Patio, Brick Paver Patio, Storms/Screens | |
| Fenced Yard | |
| 85 X 127 | |
| — | |
| Full | |
| Vaulted/Cathedral Ceilings, Skylight(s) | |
| Range, Microwave, Dishwasher, Refrigerator, Washer, Dryer | |
| Not in DB | |
| — | |
| — | |
| — | |
| — |
Tax History
| Year | Property Taxes |
|---|---|
| 2014 | $9,316 |
| 2018 | $11,520 |
| 2020 | $11,439 |
Contact Agent
Nearby Similar Homes
Nearby Sold Comparables
Contact Agent
Listing Provided By
Coldwell Banker Residential

