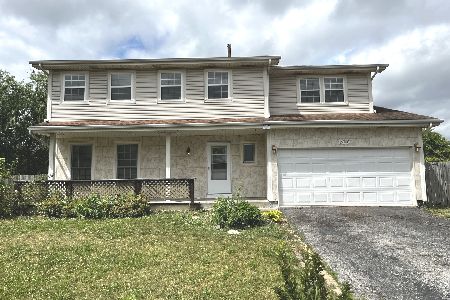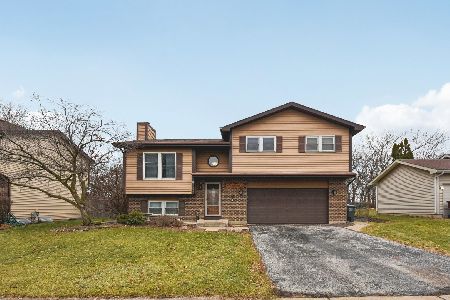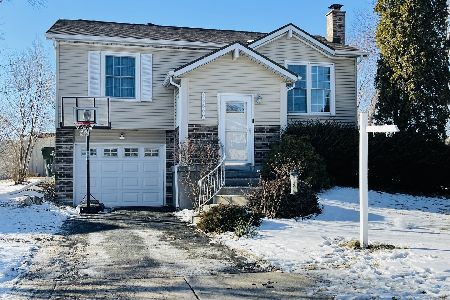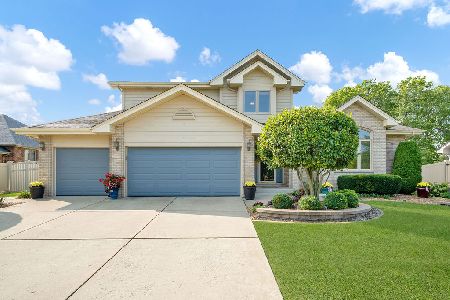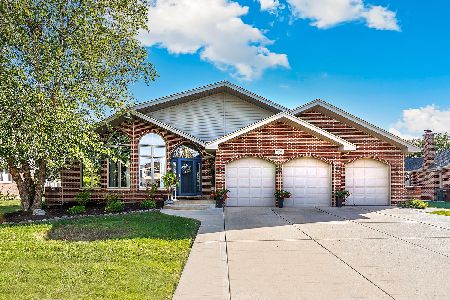7345 194th Street, Tinley Park, Illinois 60487
$345,900
|
Sold
|
|
| Status: | Closed |
| Sqft: | 2,434 |
| Cost/Sqft: | $142 |
| Beds: | 3 |
| Baths: | 4 |
| Year Built: | 2006 |
| Property Taxes: | $11,439 |
| Days On Market: | 2099 |
| Lot Size: | 0,25 |
Description
All brick three step ranch in Brookside Glen. In 2019, new floors were installed in living room, dining room, hall and all three bedrooms, the interior of the house was painted, along with new stainless steel appliances in kitchen. A new washer and dryer were installed in the main level laundry room. The kitchen's huge skylight, fills the space with light. In 2018 a new hot water heater and sump pump were installed. There are hardwood floors in kitchen and family room along with a brick fireplace. Master bedroom en suite, with deep walk in closet. 2nd and 3rd bedrooms have walk in closets also. A Finished basement with wet bar and full bath and ceramic tile floors. In wall wiring for speakers and generous closet space are throughout the house. Great location near shopping, Metra, I-80 and more.
Property Specifics
| Single Family | |
| — | |
| Step Ranch | |
| 2006 | |
| Full | |
| STEP RANCH | |
| No | |
| 0.25 |
| Will | |
| Brookside Glen | |
| 25 / Annual | |
| Other | |
| Lake Michigan | |
| Public Sewer | |
| 10712947 | |
| 1909122030300000 |
Property History
| DATE: | EVENT: | PRICE: | SOURCE: |
|---|---|---|---|
| 27 Jun, 2014 | Sold | $335,000 | MRED MLS |
| 19 May, 2014 | Under contract | $345,000 | MRED MLS |
| — | Last price change | $350,000 | MRED MLS |
| 1 Mar, 2014 | Listed for sale | $357,000 | MRED MLS |
| 30 Oct, 2018 | Sold | $336,000 | MRED MLS |
| 19 Sep, 2018 | Under contract | $349,000 | MRED MLS |
| — | Last price change | $360,000 | MRED MLS |
| 26 Jul, 2018 | Listed for sale | $360,000 | MRED MLS |
| 28 Oct, 2020 | Sold | $345,900 | MRED MLS |
| 28 Sep, 2020 | Under contract | $345,900 | MRED MLS |
| — | Last price change | $349,900 | MRED MLS |
| 12 May, 2020 | Listed for sale | $365,000 | MRED MLS |
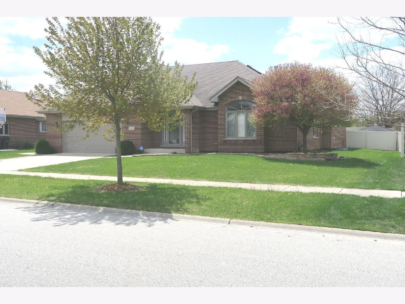
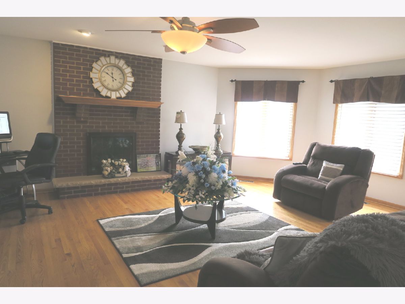
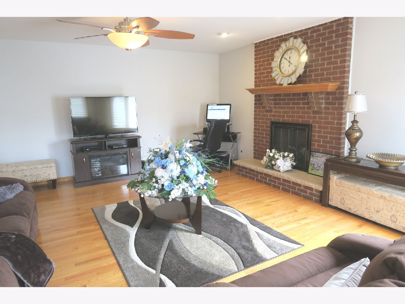
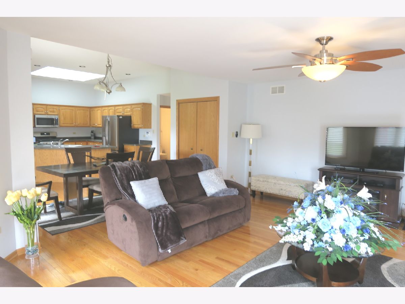
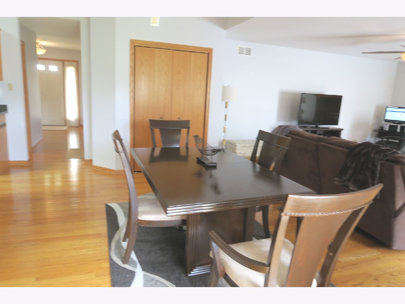
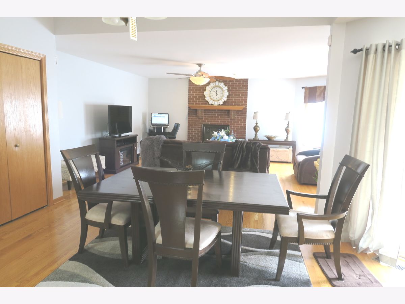
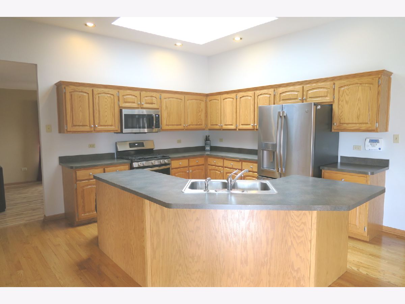
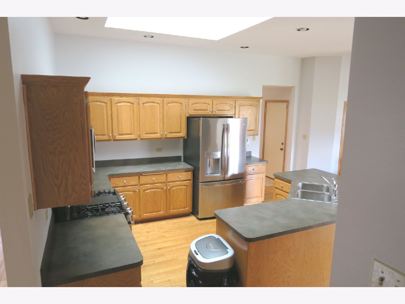
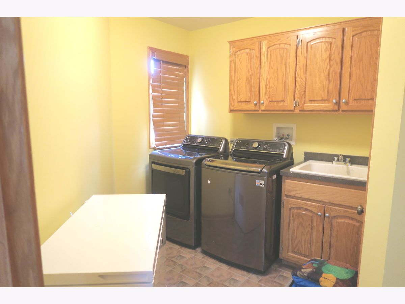
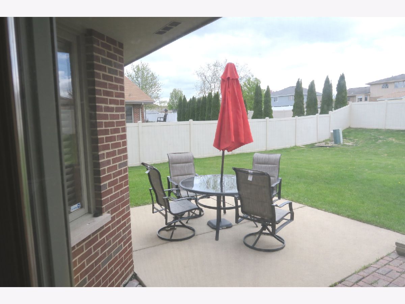
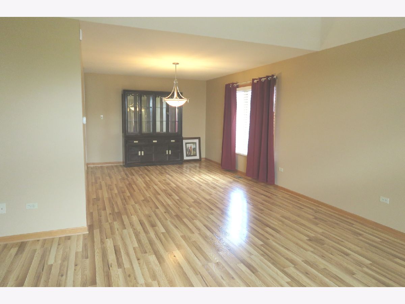
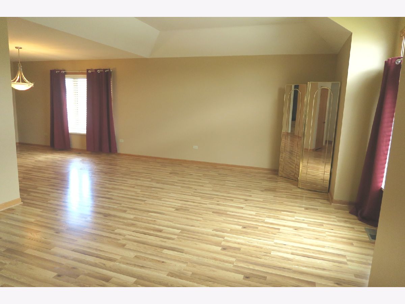
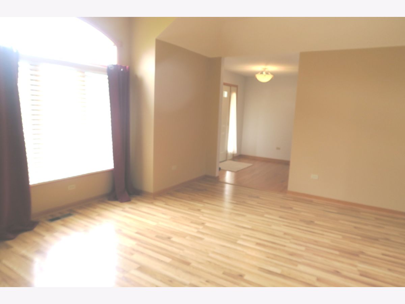
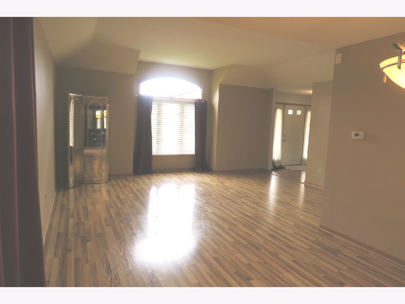
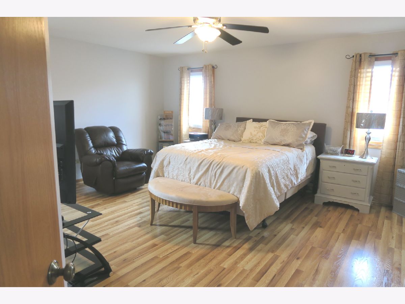
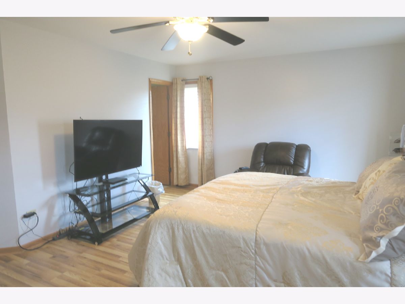
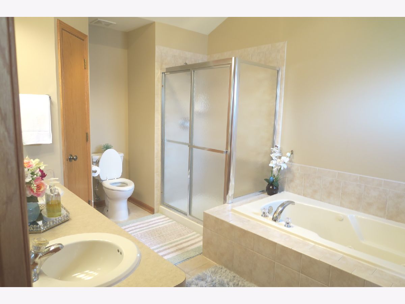
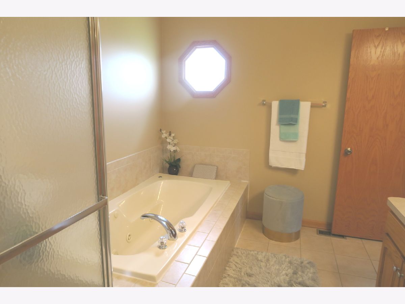
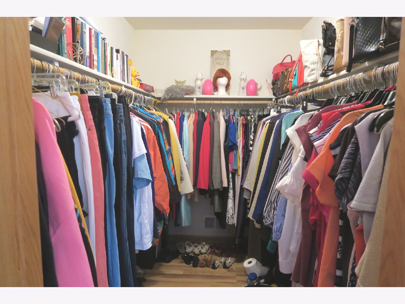
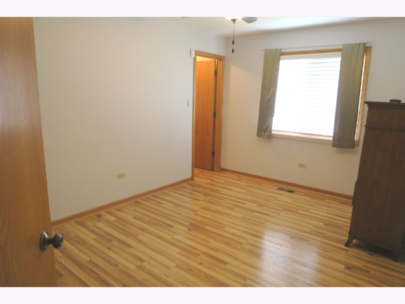
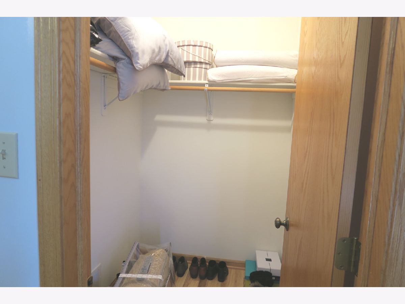
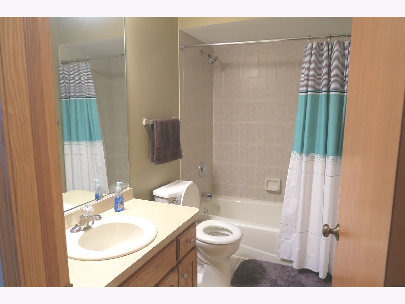
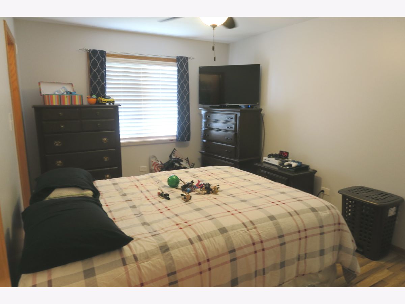
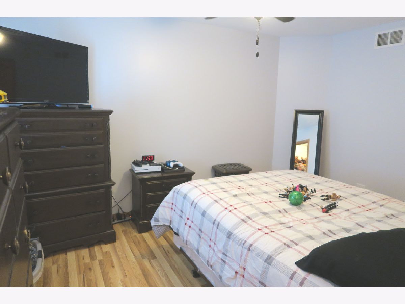
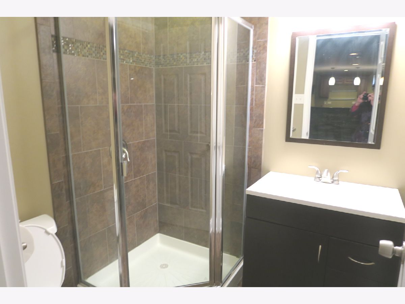
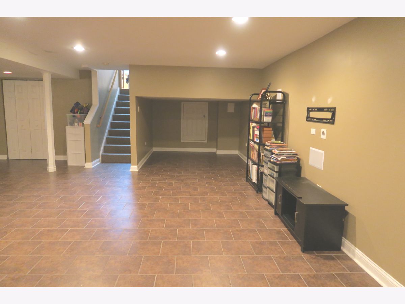
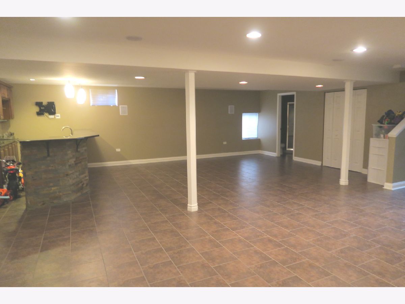
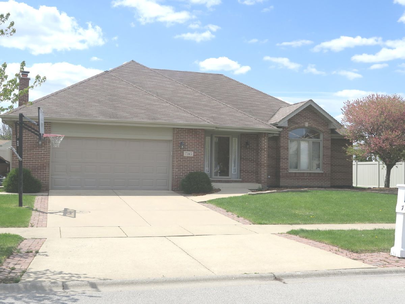
Room Specifics
Total Bedrooms: 3
Bedrooms Above Ground: 3
Bedrooms Below Ground: 0
Dimensions: —
Floor Type: Wood Laminate
Dimensions: —
Floor Type: Wood Laminate
Full Bathrooms: 4
Bathroom Amenities: Whirlpool,Separate Shower,Double Sink
Bathroom in Basement: 1
Rooms: Recreation Room
Basement Description: Finished
Other Specifics
| 2 | |
| — | |
| Concrete | |
| Patio, Brick Paver Patio | |
| Fenced Yard | |
| 85 X 127 | |
| — | |
| Full | |
| Skylight(s), Bar-Wet, Hardwood Floors, Wood Laminate Floors, First Floor Laundry, Walk-In Closet(s) | |
| Range, Microwave, Dishwasher, Refrigerator, Washer, Dryer, Stainless Steel Appliance(s) | |
| Not in DB | |
| — | |
| — | |
| — | |
| Gas Starter |
Tax History
| Year | Property Taxes |
|---|---|
| 2014 | $9,316 |
| 2018 | $11,520 |
| 2020 | $11,439 |
Contact Agent
Nearby Similar Homes
Nearby Sold Comparables
Contact Agent
Listing Provided By
Maguire & Associates, LLC

