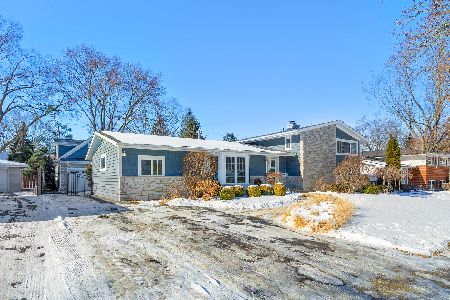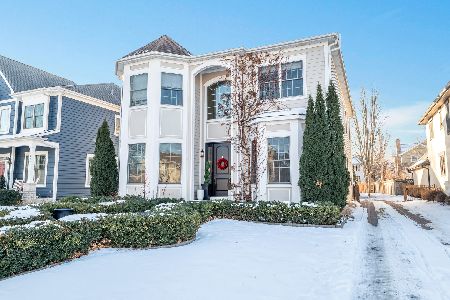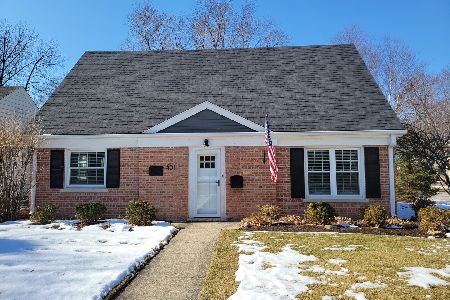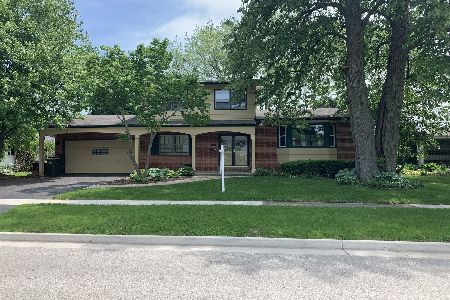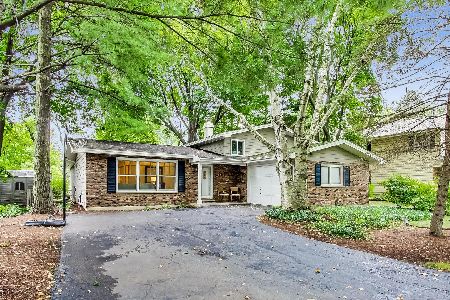734 Kenwood Avenue, Libertyville, Illinois 60048
$346,500
|
Sold
|
|
| Status: | Closed |
| Sqft: | 2,375 |
| Cost/Sqft: | $147 |
| Beds: | 4 |
| Baths: | 4 |
| Year Built: | 1965 |
| Property Taxes: | $9,765 |
| Days On Market: | 4242 |
| Lot Size: | 0,25 |
Description
Fantastic location backs to park, playground, and bike trail. Large 4BR, 3 1/2BA Valley Park home with sprawling floor plan. SS appliances in kitchen, eat-in breakfast nook, formal living and dining rooms, family and recreation rooms. Three season sunroom opens to lighted grape arbor wine/beer garden patio. Guest BR and laundry on 1st level, wood burning fireplace in family room. Private master bath. Move-in ready.
Property Specifics
| Single Family | |
| — | |
| Colonial | |
| 1965 | |
| Full | |
| — | |
| No | |
| 0.25 |
| Lake | |
| Valley Park | |
| 0 / Not Applicable | |
| None | |
| Lake Michigan,Public | |
| Public Sewer | |
| 08674964 | |
| 11223050180000 |
Nearby Schools
| NAME: | DISTRICT: | DISTANCE: | |
|---|---|---|---|
|
Grade School
Copeland Manor Elementary School |
70 | — | |
|
Middle School
Highland Middle School |
70 | Not in DB | |
|
High School
Libertyville High School |
128 | Not in DB | |
Property History
| DATE: | EVENT: | PRICE: | SOURCE: |
|---|---|---|---|
| 30 Nov, 2010 | Sold | $280,000 | MRED MLS |
| 31 Oct, 2010 | Under contract | $299,000 | MRED MLS |
| 5 Oct, 2010 | Listed for sale | $299,000 | MRED MLS |
| 14 Nov, 2014 | Sold | $346,500 | MRED MLS |
| 4 Sep, 2014 | Under contract | $349,000 | MRED MLS |
| — | Last price change | $364,000 | MRED MLS |
| 16 Jul, 2014 | Listed for sale | $379,000 | MRED MLS |
| 30 Apr, 2017 | Listed for sale | $0 | MRED MLS |
| 27 Jun, 2019 | Under contract | $0 | MRED MLS |
| 30 May, 2019 | Listed for sale | $0 | MRED MLS |
| 15 Jul, 2021 | Sold | $330,000 | MRED MLS |
| 27 Jun, 2019 | Under contract | $349,999 | MRED MLS |
| — | Last price change | $370,000 | MRED MLS |
| 30 May, 2019 | Listed for sale | $370,000 | MRED MLS |
Room Specifics
Total Bedrooms: 4
Bedrooms Above Ground: 4
Bedrooms Below Ground: 0
Dimensions: —
Floor Type: Hardwood
Dimensions: —
Floor Type: Hardwood
Dimensions: —
Floor Type: Carpet
Full Bathrooms: 4
Bathroom Amenities: —
Bathroom in Basement: 0
Rooms: Foyer,Office,Recreation Room,Sun Room,Workshop
Basement Description: Partially Finished
Other Specifics
| 2 | |
| Concrete Perimeter | |
| Asphalt | |
| Patio, Porch | |
| Park Adjacent,Rear of Lot | |
| 64X131X64X130 | |
| Full,Unfinished | |
| Full | |
| First Floor Bedroom, First Floor Laundry, First Floor Full Bath | |
| Range, Microwave, Dishwasher, Refrigerator, Washer, Dryer, Disposal, Stainless Steel Appliance(s) | |
| Not in DB | |
| Pool, Tennis Courts, Horse-Riding Trails, Street Lights | |
| — | |
| — | |
| Wood Burning |
Tax History
| Year | Property Taxes |
|---|---|
| 2010 | $8,519 |
| 2014 | $9,765 |
| 2021 | $9,803 |
Contact Agent
Nearby Similar Homes
Nearby Sold Comparables
Contact Agent
Listing Provided By
Kreuser & Seiler LTD


