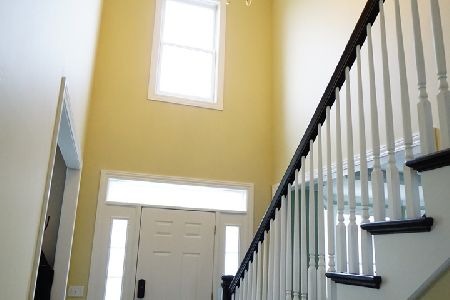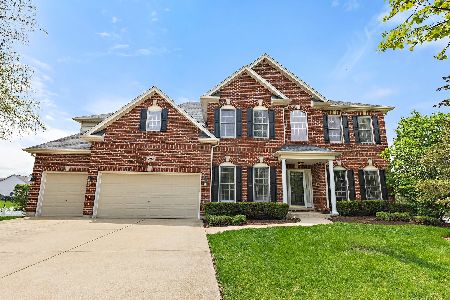734 Waterside Drive, South Elgin, Illinois 60177
$601,000
|
Sold
|
|
| Status: | Closed |
| Sqft: | 4,871 |
| Cost/Sqft: | $123 |
| Beds: | 5 |
| Baths: | 5 |
| Year Built: | 2001 |
| Property Taxes: | $13,752 |
| Days On Market: | 1307 |
| Lot Size: | 0,00 |
Description
Impeccably maintained home inside and out...extensive millwork, multi-piece crown molding, columns, arched openings, and more on a beautifully landscaped private lot!! 2-story entry with gleaming hardwood floors that flow through the dining room and kitchen...the renovated kitchen offers staggered height cherry cabinets, including wall of pantry cabinets, quartz c-tops, granite island/breakfast bar, SS appliances, warming drawer, and bayed eating space with atrium door leading out to the expansive upper composite deck that overlooks the beautiful yard!! The big 2-story family room has a soaring floor to ceiling brick fireplace surrounded by windows with beautiful views and overlook from loft and hall above. Main floor den with French door entry and wall of built-ins...upstairs loft with big storage closet. The primary bedroom suite has a tray ceiling and a huge double walk-in closet with custom built-in shelves and drawers! The primary bath with dual sink vanity, make-up area, jetted tub and oversized walk-in shower with dual shower heads and seat. Bedroom two has a private en-suite bath. Bedrooms three and four share a full hall bath with dual sink vanity and shower/tub combo. The finished look-out basement has a custom bar in the game room, there is a cozy media room, work-out room and a 5th bedroom with adjacent full bath. Enjoy sunsets from your elevated deck overlooking a beautifully manicured lawn! New roof!!! This home is located within walking distance to the Sports Core, clubhouse, pool, tennis courts, basketball courts, volleyball pit and playground! Nearby there is a great selection of dining and shopping options...I-90 is a close as well...and in the highly rated St. Charles 303 School District!!
Property Specifics
| Single Family | |
| — | |
| — | |
| 2001 | |
| — | |
| — | |
| No | |
| — |
| Kane | |
| Thornwood | |
| 142 / Quarterly | |
| — | |
| — | |
| — | |
| 11479580 | |
| 0905331011 |
Nearby Schools
| NAME: | DISTRICT: | DISTANCE: | |
|---|---|---|---|
|
Grade School
Corron Elementary School |
303 | — | |
|
Middle School
Wredling Middle School |
303 | Not in DB | |
|
High School
St Charles North High School |
303 | Not in DB | |
Property History
| DATE: | EVENT: | PRICE: | SOURCE: |
|---|---|---|---|
| 2 Mar, 2023 | Sold | $601,000 | MRED MLS |
| 7 Jan, 2023 | Under contract | $599,000 | MRED MLS |
| — | Last price change | $619,000 | MRED MLS |
| 1 Aug, 2022 | Listed for sale | $619,000 | MRED MLS |
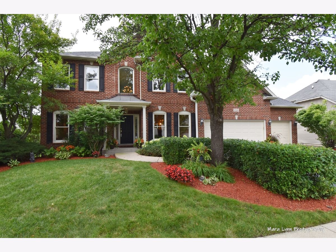
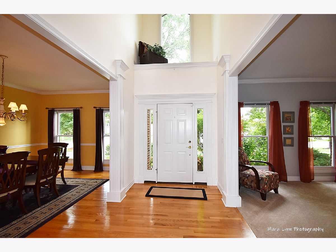
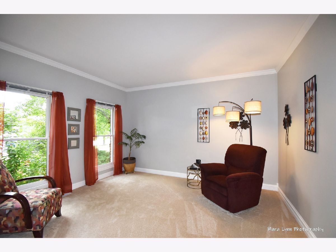
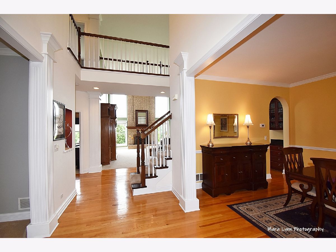
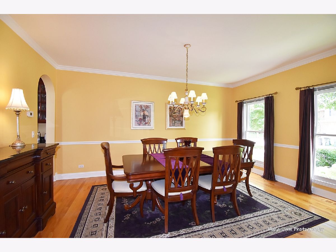
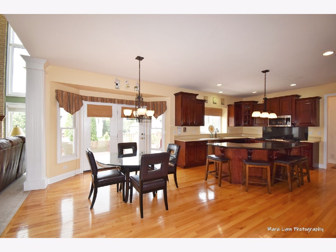
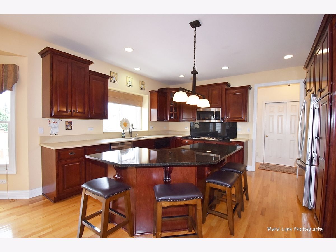
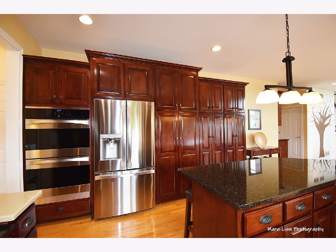
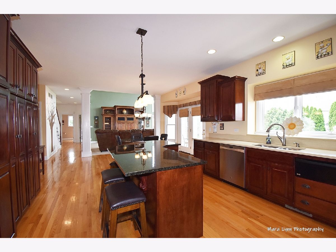
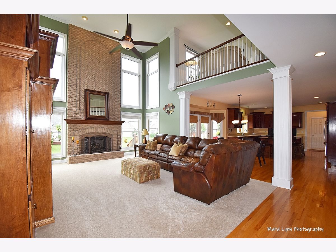
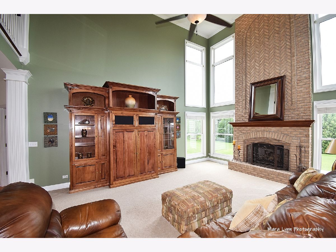
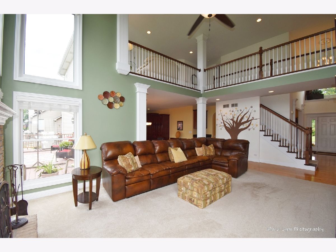
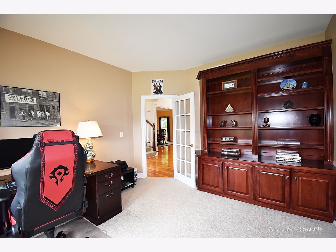
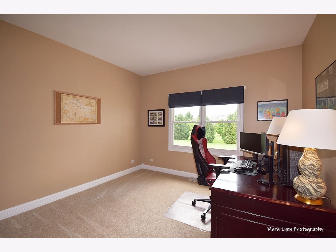
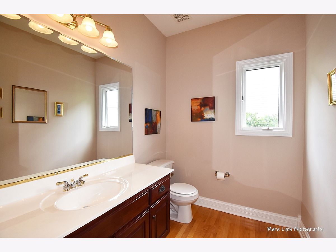
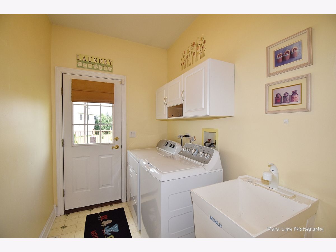
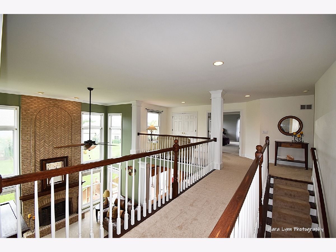
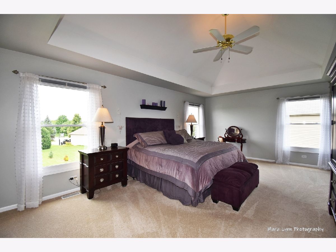
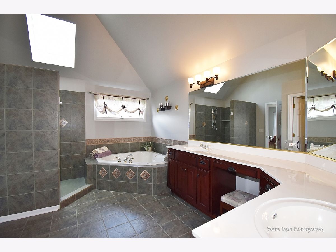
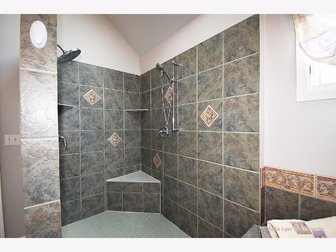
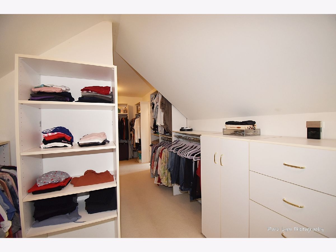
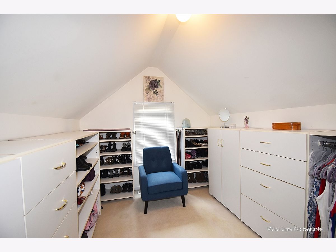
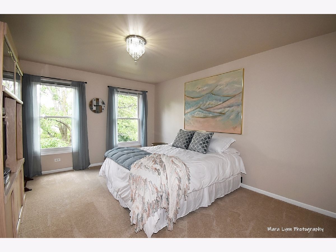
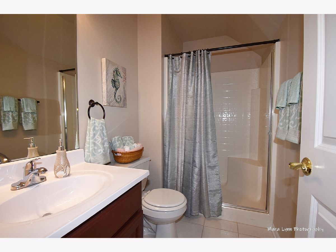
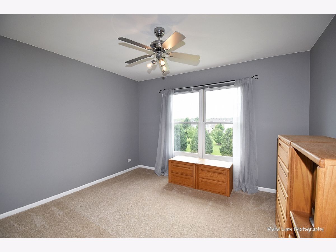
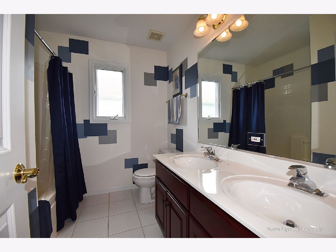
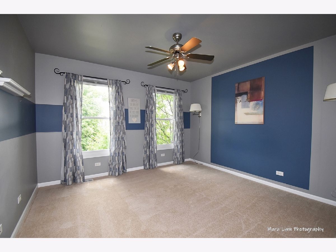
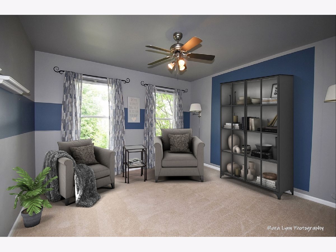
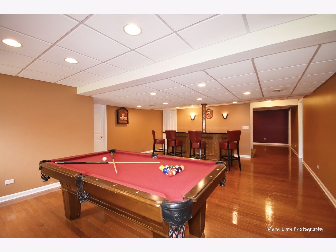
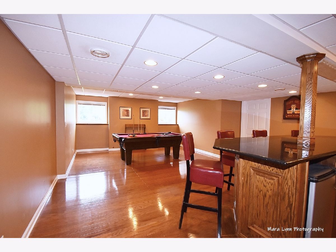
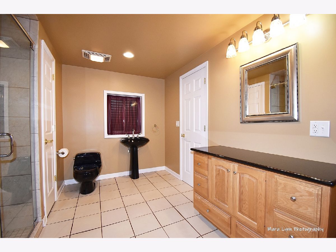
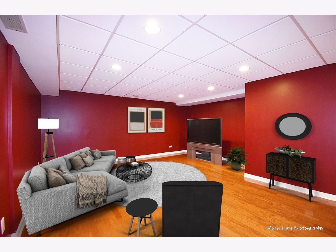
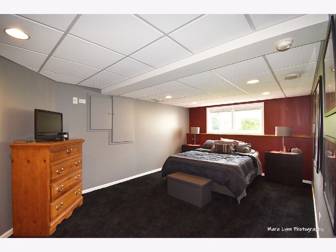
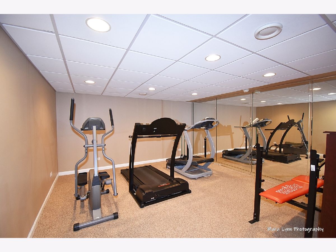
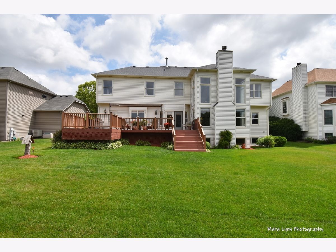
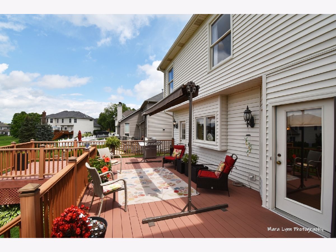
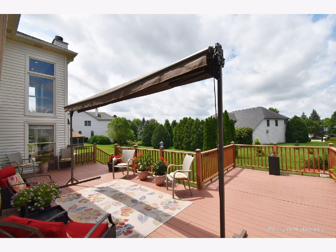
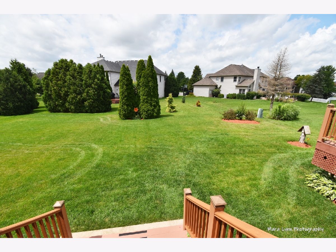
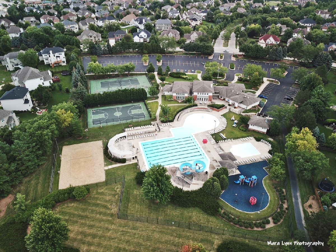
Room Specifics
Total Bedrooms: 5
Bedrooms Above Ground: 5
Bedrooms Below Ground: 0
Dimensions: —
Floor Type: —
Dimensions: —
Floor Type: —
Dimensions: —
Floor Type: —
Dimensions: —
Floor Type: —
Full Bathrooms: 5
Bathroom Amenities: Whirlpool,Double Sink,European Shower,Double Shower
Bathroom in Basement: 1
Rooms: —
Basement Description: Finished
Other Specifics
| 3 | |
| — | |
| Asphalt | |
| — | |
| — | |
| 77X131X97X158 | |
| — | |
| — | |
| — | |
| — | |
| Not in DB | |
| — | |
| — | |
| — | |
| — |
Tax History
| Year | Property Taxes |
|---|---|
| 2023 | $13,752 |
Contact Agent
Nearby Similar Homes
Nearby Sold Comparables
Contact Agent
Listing Provided By
RE/MAX All Pro - St Charles







