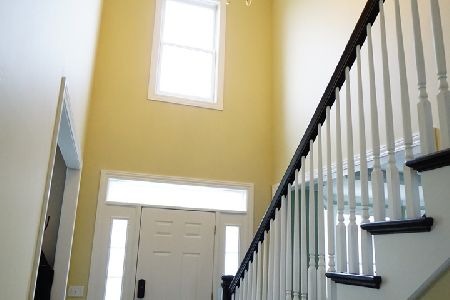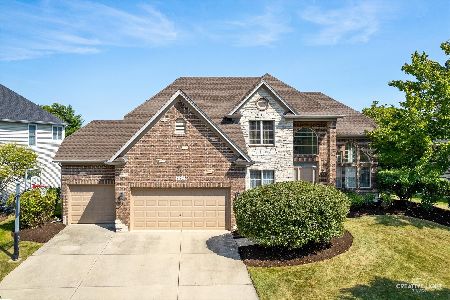723 Waterside Drive, South Elgin, Illinois 60177
$506,000
|
Sold
|
|
| Status: | Closed |
| Sqft: | 3,655 |
| Cost/Sqft: | $141 |
| Beds: | 4 |
| Baths: | 5 |
| Year Built: | 2000 |
| Property Taxes: | $15,039 |
| Days On Market: | 2886 |
| Lot Size: | 0,00 |
Description
Quality built 3600+ sq ft home on a beautiful lake lot w/amazing year-round water views in the highly rated St. Charles school district!! Impressive foyer w/custom stairway opens to 2-story liv rm w/wall of stacked windows... Spacious kitch w/new granite counters, an abundance of maple cabs, island/breakfast bar - dinette opens to expansive stamped concrete patio & amazing yard w/priceless views!! Dramatic fam rm w/18 ft ceil, soaring fireplace, built-ins, & loft overlook! Master bdrm suite w/14 ft ceil & see-thru fireplace to vaulted luxury bath... Bdrm 3 w/en suite bath & volume ceil! Nicely finished deep pour bsmt w/full bath, fireplace, rec areas, lots of recessed lighting, & 5th bdrm!! Den w/French glass doors, exceptional millwork, updated fixtures & granite baths... 3-car heated garage... Very clean & neutral decor!! Sought after family friendly neighborhood w/community swim team, social events, Sports Core, clubhouse, pool, tennis, volleyball, basketball courts, parks & trails!!!
Property Specifics
| Single Family | |
| — | |
| Traditional | |
| 2000 | |
| Full | |
| — | |
| Yes | |
| — |
| Kane | |
| Thornwood | |
| 117 / Quarterly | |
| Insurance,Clubhouse,Exercise Facilities,Pool | |
| Public | |
| Public Sewer | |
| 09857152 | |
| 0905406005 |
Nearby Schools
| NAME: | DISTRICT: | DISTANCE: | |
|---|---|---|---|
|
Grade School
Corron Elementary School |
303 | — | |
|
High School
St Charles North High School |
303 | Not in DB | |
Property History
| DATE: | EVENT: | PRICE: | SOURCE: |
|---|---|---|---|
| 11 Jun, 2018 | Sold | $506,000 | MRED MLS |
| 6 Apr, 2018 | Under contract | $514,900 | MRED MLS |
| 5 Apr, 2018 | Listed for sale | $514,900 | MRED MLS |
Room Specifics
Total Bedrooms: 5
Bedrooms Above Ground: 4
Bedrooms Below Ground: 1
Dimensions: —
Floor Type: Carpet
Dimensions: —
Floor Type: Carpet
Dimensions: —
Floor Type: Carpet
Dimensions: —
Floor Type: —
Full Bathrooms: 5
Bathroom Amenities: Whirlpool,Separate Shower,Double Sink
Bathroom in Basement: 1
Rooms: Bedroom 5,Recreation Room,Game Room,Foyer
Basement Description: Finished
Other Specifics
| 3 | |
| Concrete Perimeter | |
| Concrete | |
| Stamped Concrete Patio | |
| Landscaped,Water View | |
| 86X118X78X114 | |
| — | |
| Full | |
| Vaulted/Cathedral Ceilings, Skylight(s), Bar-Wet, Hardwood Floors, First Floor Laundry | |
| Range, Microwave, Dishwasher, Refrigerator, Disposal | |
| Not in DB | |
| Clubhouse, Pool, Tennis Courts, Sidewalks, Street Lights | |
| — | |
| — | |
| Double Sided, Electric, Gas Log |
Tax History
| Year | Property Taxes |
|---|---|
| 2018 | $15,039 |
Contact Agent
Nearby Similar Homes
Nearby Sold Comparables
Contact Agent
Listing Provided By
RE/MAX All Pro









