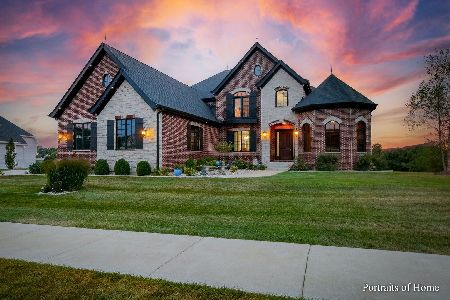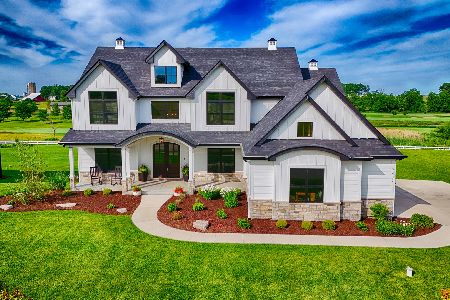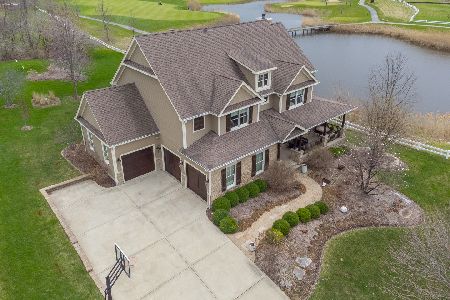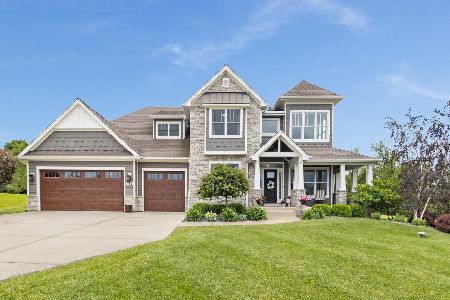7341 Clubhouse Drive, Yorkville, Illinois 60560
$800,000
|
Sold
|
|
| Status: | Closed |
| Sqft: | 3,498 |
| Cost/Sqft: | $230 |
| Beds: | 4 |
| Baths: | 4 |
| Year Built: | 2018 |
| Property Taxes: | $1 |
| Days On Market: | 2617 |
| Lot Size: | 0,86 |
Description
New constructed model Farmhouse by CL Design-Build perfect for entertaining with 800 sf partial covered deck & 700 sf walk-out patio with sunset view of golf course & pond. This stunning home has open floor plan, vaulted ceilings with beams in 1st floor master BR & great rm. Gourmet kitchen has large quarts island with pro appliances, wetbar with icemaker & walk-in pantry. Spa-like master bath suite with soaker tub & shower has digital shower control & barnwood. Study doubles as a guest BR on 1st floor. 2nd floor boasts 3 BR, 2 BA & spacious Loft overlooking Great Rm. Lawn/golf cart storage in 10 ft walk-out basement. Roughed-in 1 BR apt over the garage.
Property Specifics
| Single Family | |
| — | |
| Farmhouse | |
| 2018 | |
| Full | |
| — | |
| No | |
| 0.86 |
| Kendall | |
| Whitetail Ridge | |
| 100 / Annual | |
| Insurance | |
| Private Well | |
| Septic-Private | |
| 10150368 | |
| 0512220008 |
Property History
| DATE: | EVENT: | PRICE: | SOURCE: |
|---|---|---|---|
| 7 Dec, 2018 | Sold | $800,000 | MRED MLS |
| 5 Dec, 2018 | Under contract | $805,000 | MRED MLS |
| 4 Dec, 2018 | Listed for sale | $805,000 | MRED MLS |
Room Specifics
Total Bedrooms: 4
Bedrooms Above Ground: 4
Bedrooms Below Ground: 0
Dimensions: —
Floor Type: Carpet
Dimensions: —
Floor Type: Carpet
Dimensions: —
Floor Type: Carpet
Full Bathrooms: 4
Bathroom Amenities: Separate Shower,Double Sink
Bathroom in Basement: 0
Rooms: Study,Mud Room,Pantry
Basement Description: Unfinished
Other Specifics
| 3 | |
| Concrete Perimeter | |
| Concrete | |
| Deck, Patio, Porch | |
| Golf Course Lot,Landscaped,Water View | |
| 106X292X51X113X247 | |
| Unfinished | |
| Full | |
| — | |
| Double Oven, Range, Microwave, Dishwasher, Refrigerator, Freezer, Washer, Dryer | |
| Not in DB | |
| Clubhouse, Sidewalks | |
| — | |
| — | |
| Gas Starter |
Tax History
| Year | Property Taxes |
|---|---|
| 2018 | $1 |
Contact Agent
Nearby Similar Homes
Nearby Sold Comparables
Contact Agent
Listing Provided By
iRealty Flat Fee Brokerage







