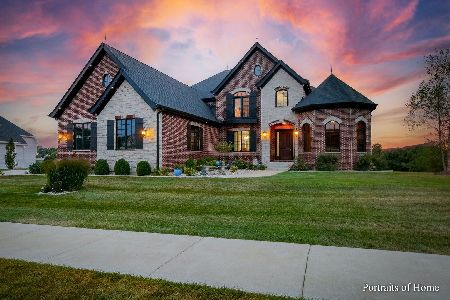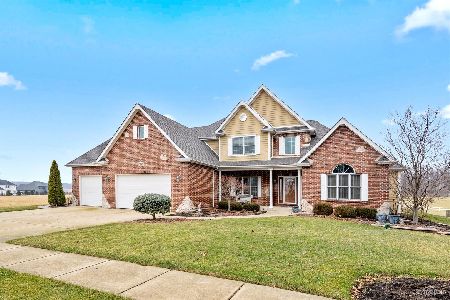7437 Clubhouse Drive, Yorkville, Illinois 60560
$1,132,500
|
Sold
|
|
| Status: | Closed |
| Sqft: | 5,713 |
| Cost/Sqft: | $210 |
| Beds: | 5 |
| Baths: | 5 |
| Year Built: | 2022 |
| Property Taxes: | $16,272 |
| Days On Market: | 600 |
| Lot Size: | 0,00 |
Description
Step into the epitome of modern luxury with this stunning five-bedroom, four-and-a-half-bathroom home, a true masterpiece of contemporary construction. Overlooking the Whitetail Ridge Golf Course, this property is a beacon of luxury and elegance. A few noted features are a gourmet kitchen, an open floor plan, two office spaces, coffered ceilings, a stacked fireplace, a sunroom, a balcony off the main floor, a fitness area, and a full walkout basement. This 7437 Clubhouse Drive is a true tranquil retreat from the hustle and bustle of city life. -cafe appliances -sunroom -full walkout basement -open floorplan -staked fireplace -roof and outdoor cupolas -overlooking hole 9 on the golf course -2 Office areas -Smarthome -fitness area -balcony -Quartz tops throughout -Fully custom -Automatic closet lights -MyQ quiet garage doors -Overhead doors with high garage height -Walk-in pantry -Overhead and underneath cabinet lighting -Sprinkler system -Built-in wireless expanders throughout -Hard-wired internet throughout all TV hookups -USBc in bedroom outlets
Property Specifics
| Single Family | |
| — | |
| — | |
| 2022 | |
| — | |
| — | |
| No | |
| — |
| Kendall | |
| Whitetail Ridge | |
| 14 / Monthly | |
| — | |
| — | |
| — | |
| 12081158 | |
| 0512276001 |
Nearby Schools
| NAME: | DISTRICT: | DISTANCE: | |
|---|---|---|---|
|
Grade School
Circle Center Grade School |
115 | — | |
|
Middle School
Yorkville Middle School |
115 | Not in DB | |
|
High School
Yorkville High School |
115 | Not in DB | |
Property History
| DATE: | EVENT: | PRICE: | SOURCE: |
|---|---|---|---|
| 4 Oct, 2024 | Sold | $1,132,500 | MRED MLS |
| 13 Aug, 2024 | Under contract | $1,200,000 | MRED MLS |
| 12 Jun, 2024 | Listed for sale | $1,200,000 | MRED MLS |
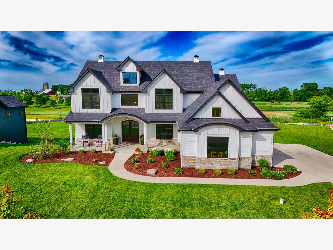
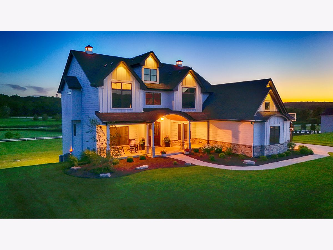
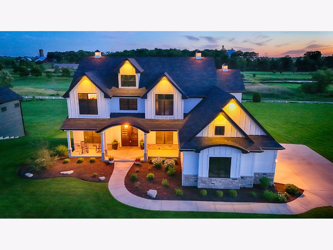
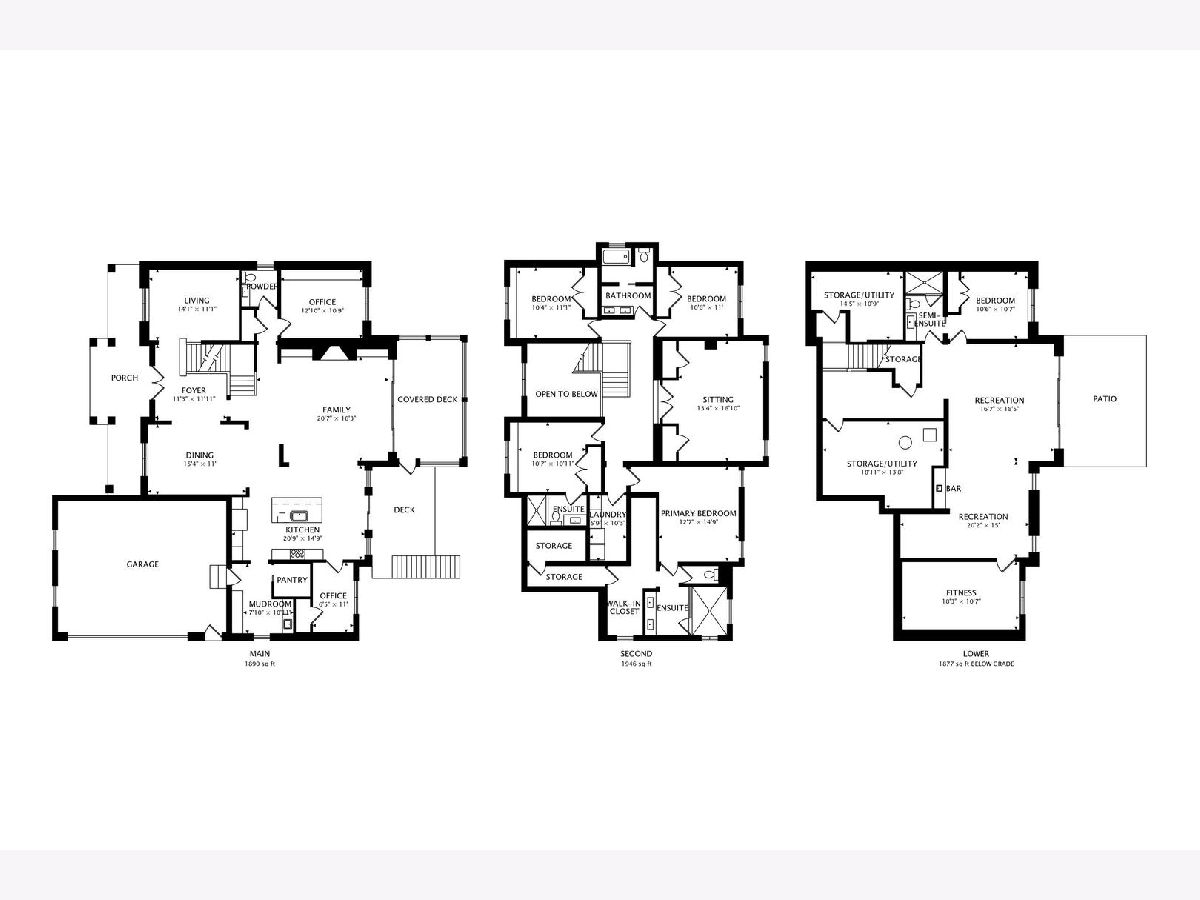
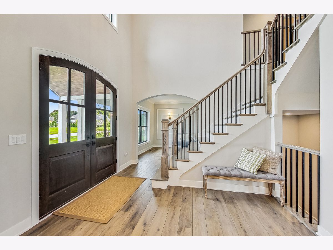
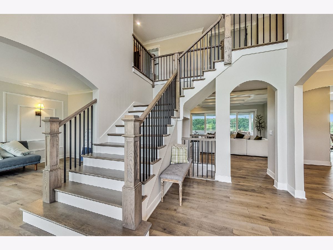
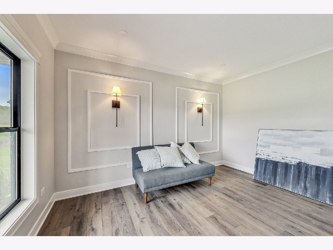
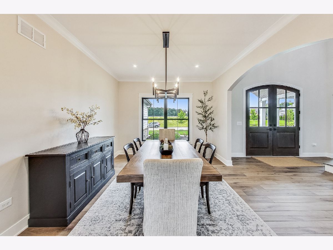
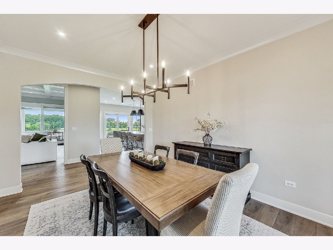
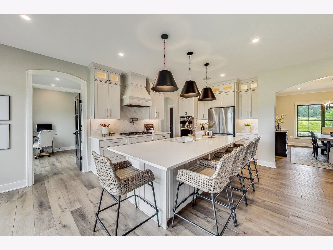
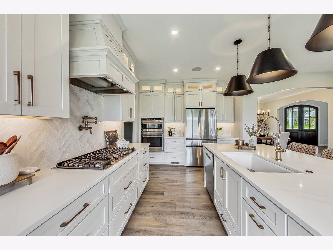
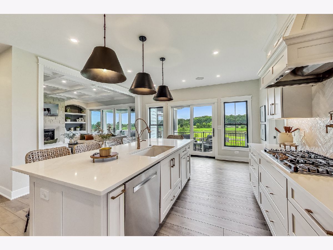
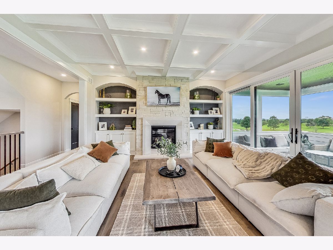
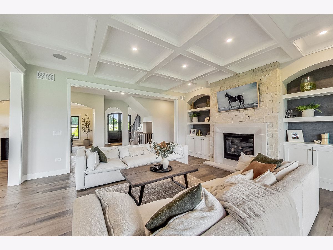
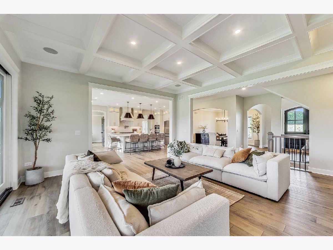
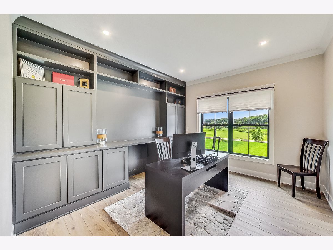
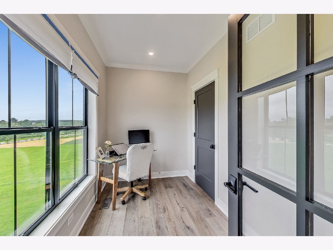
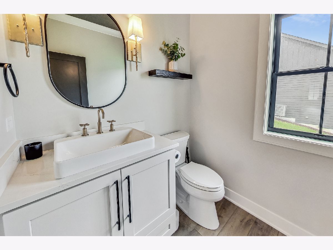
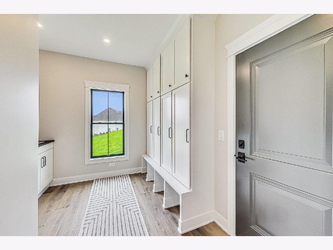
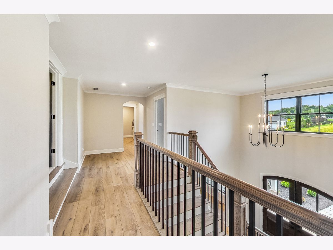
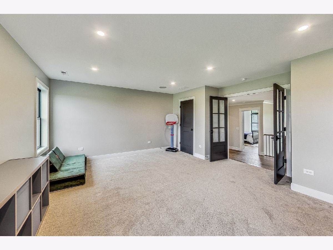
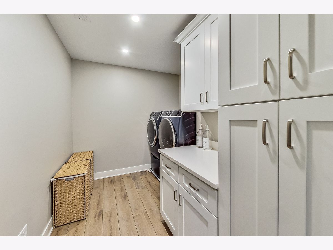
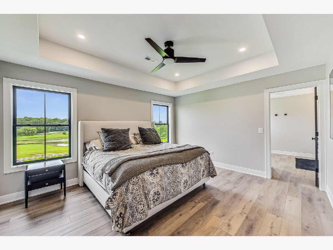
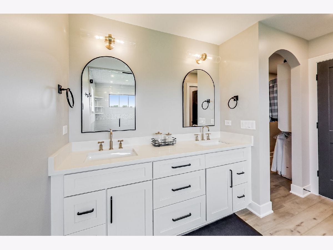
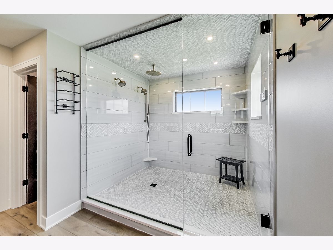
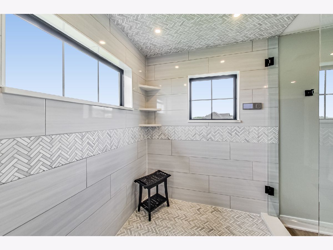
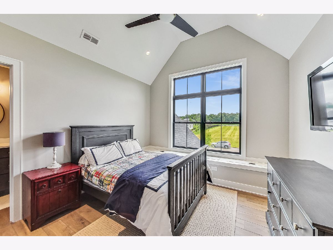
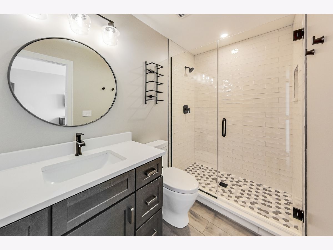
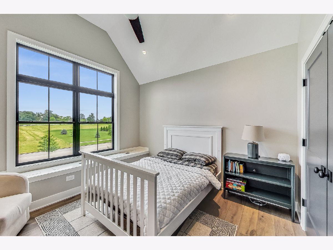
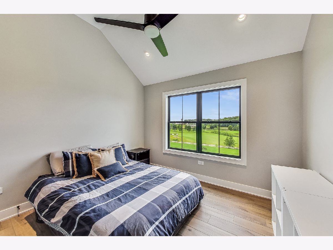
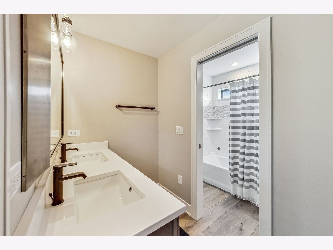
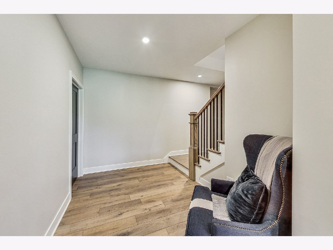
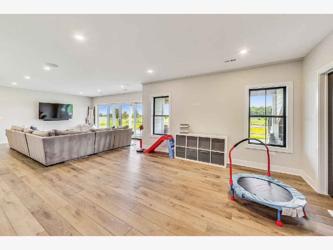
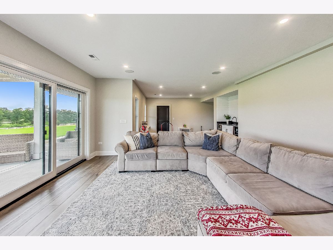
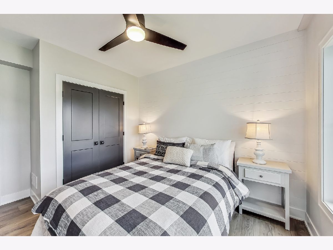
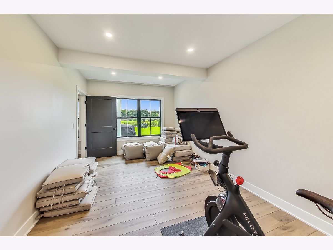
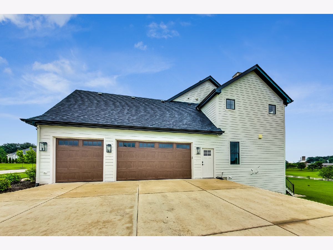
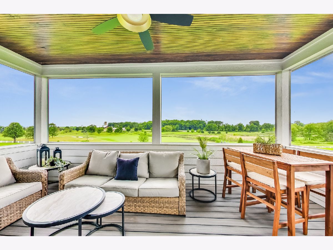
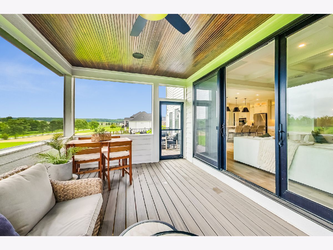
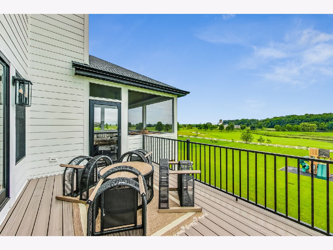
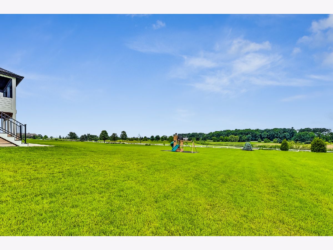
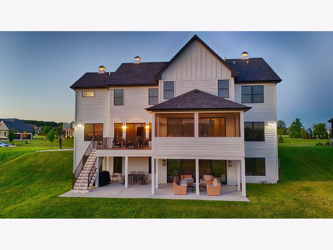
Room Specifics
Total Bedrooms: 5
Bedrooms Above Ground: 5
Bedrooms Below Ground: 0
Dimensions: —
Floor Type: —
Dimensions: —
Floor Type: —
Dimensions: —
Floor Type: —
Dimensions: —
Floor Type: —
Full Bathrooms: 5
Bathroom Amenities: Separate Shower,Double Sink,Double Shower
Bathroom in Basement: 1
Rooms: —
Basement Description: Finished
Other Specifics
| 3 | |
| — | |
| Concrete | |
| — | |
| — | |
| 33344 | |
| — | |
| — | |
| — | |
| — | |
| Not in DB | |
| — | |
| — | |
| — | |
| — |
Tax History
| Year | Property Taxes |
|---|---|
| 2024 | $16,272 |
Contact Agent
Nearby Similar Homes
Nearby Sold Comparables
Contact Agent
Listing Provided By
@properties Christie's International Real Estate

