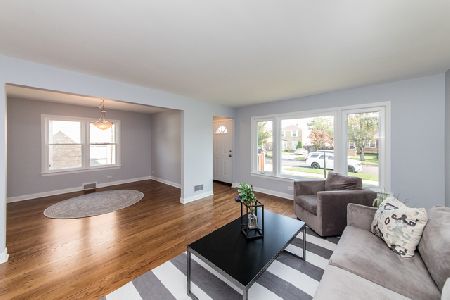7342 Odell Avenue, Edison Park, Chicago, Illinois 60631
$450,000
|
Sold
|
|
| Status: | Closed |
| Sqft: | 1,600 |
| Cost/Sqft: | $297 |
| Beds: | 3 |
| Baths: | 2 |
| Year Built: | 1950 |
| Property Taxes: | $7,088 |
| Days On Market: | 2643 |
| Lot Size: | 0,11 |
Description
Pristine home ready for you to move right in! Completely redone 3 bedroom, 2 full bath home in HOT Edison Park!! Oversized lot with side drive to garage as well as alley access! All bedrooms are GENEROUS sizes. New kitchen with soft close cabinets, granite countertops, and all new appliances. Newer roof, hardwood floors, new windows, new furnace, new washer and dryer. NEW 200 Amp electrical. Full, open walkout basement. Best home in the area for this price! Close proximity to school, restaurants and more. Nothing to do but move in. 3 year contractor warranty transfers to new buyer! Dining room could be turned into 4th bedroom as some similar homes have done. Welcome home! Taxes do not reflect any homeowners exceptions. SELLER WILL CONSIDER ALL OFFERS!
Property Specifics
| Single Family | |
| — | |
| — | |
| 1950 | |
| Full,Walkout | |
| — | |
| No | |
| 0.11 |
| Cook | |
| — | |
| 0 / Not Applicable | |
| None | |
| Lake Michigan,Public | |
| Public Sewer | |
| 10125530 | |
| 09254210790000 |
Property History
| DATE: | EVENT: | PRICE: | SOURCE: |
|---|---|---|---|
| 21 Aug, 2018 | Sold | $305,000 | MRED MLS |
| 2 Aug, 2018 | Under contract | $329,000 | MRED MLS |
| — | Last price change | $340,000 | MRED MLS |
| 13 Jul, 2018 | Listed for sale | $340,000 | MRED MLS |
| 15 Jan, 2019 | Sold | $450,000 | MRED MLS |
| 13 Dec, 2018 | Under contract | $475,000 | MRED MLS |
| 30 Oct, 2018 | Listed for sale | $475,000 | MRED MLS |
| 16 Sep, 2020 | Listed for sale | $0 | MRED MLS |
| 15 Sep, 2021 | Sold | $419,900 | MRED MLS |
| 1 Aug, 2021 | Under contract | $419,900 | MRED MLS |
| 17 Jul, 2021 | Listed for sale | $419,900 | MRED MLS |
Room Specifics
Total Bedrooms: 3
Bedrooms Above Ground: 3
Bedrooms Below Ground: 0
Dimensions: —
Floor Type: Carpet
Dimensions: —
Floor Type: Hardwood
Full Bathrooms: 2
Bathroom Amenities: —
Bathroom in Basement: 0
Rooms: No additional rooms
Basement Description: Partially Finished
Other Specifics
| 1.5 | |
| Concrete Perimeter | |
| — | |
| Deck | |
| — | |
| 38 X 124 X 38 X 125 | |
| — | |
| None | |
| Hardwood Floors, First Floor Bedroom, First Floor Full Bath | |
| Range, Refrigerator, Washer, Dryer | |
| Not in DB | |
| — | |
| — | |
| — | |
| — |
Tax History
| Year | Property Taxes |
|---|---|
| 2018 | $7,088 |
| 2021 | $7,146 |
Contact Agent
Nearby Similar Homes
Nearby Sold Comparables
Contact Agent
Listing Provided By
d'aprile properties










