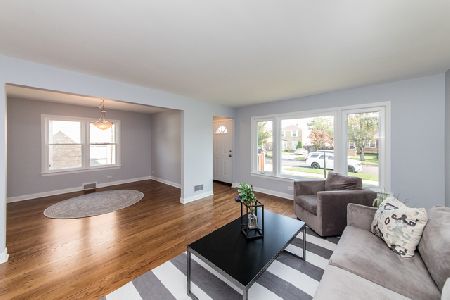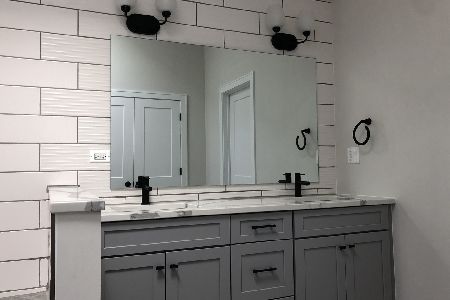7354 Odell Avenue, Edison Park, Chicago, Illinois 60631
$393,000
|
Sold
|
|
| Status: | Closed |
| Sqft: | 1,380 |
| Cost/Sqft: | $290 |
| Beds: | 3 |
| Baths: | 2 |
| Year Built: | 1953 |
| Property Taxes: | $4,134 |
| Days On Market: | 2184 |
| Lot Size: | 0,12 |
Description
This beauty of a home in Edison Park is waiting for you. From the professionally landscaped yards to the warm and inviting interior, this home has it all. First floor features a living/dining room combination with hardwood floors, working gas fireplace. There are 2 generous sized bedrooms and hall bath with a walk-in shower w/bench seating and grab bar. Keep warm and toasty with the heat lamp. From the dining area you enter into a chef's delight of a kitchen featuring hickory cabinets, Corian solid surface countertops, stainless steel appliances. The eating area is big enough for a table to seat 10-12 comfortably and the storage is to die for. A skylight over the kitchen table brings in natural light. There's an additional cabinet with trash receptacle and room for beverages. A triple-wide pantry holds all those pots, pans, you name it. Just off the kitchen is the master bedroom with room for a king sized bed. Head on down to the finished basement with another full bath that has a separate shower, soaker tub and vessel sink. The laundry room has a full-sized washer & dryer and more storage. Walk out the back door to your Trex deck where you can BBQ and extend the living space while you overlook your flowers that will be blooming in this super cute backyard. The 2-1/2 car garage is a mechanic's dream with double access from the alley and the side drive. There's storage and room for a workshop. A tear-off roof was put on in 2018 on the home. There are Leaf Guards on the gutters, 100-amp electrical service and so much more. This home is move-in ready. See it today.
Property Specifics
| Single Family | |
| — | |
| Ranch,Step Ranch | |
| 1953 | |
| Full | |
| RANCH | |
| No | |
| 0.12 |
| Cook | |
| — | |
| — / Not Applicable | |
| None | |
| Public | |
| Public Sewer | |
| 10624967 | |
| 09254210780000 |
Nearby Schools
| NAME: | DISTRICT: | DISTANCE: | |
|---|---|---|---|
|
Grade School
Ebinger Elementary School |
299 | — | |
|
Middle School
Ebinger Elementary School |
299 | Not in DB | |
|
High School
Taft High School |
299 | Not in DB | |
Property History
| DATE: | EVENT: | PRICE: | SOURCE: |
|---|---|---|---|
| 30 Mar, 2020 | Sold | $393,000 | MRED MLS |
| 20 Feb, 2020 | Under contract | $399,900 | MRED MLS |
| 1 Feb, 2020 | Listed for sale | $399,900 | MRED MLS |
Room Specifics
Total Bedrooms: 3
Bedrooms Above Ground: 3
Bedrooms Below Ground: 0
Dimensions: —
Floor Type: Carpet
Dimensions: —
Floor Type: Carpet
Full Bathrooms: 2
Bathroom Amenities: —
Bathroom in Basement: 1
Rooms: Recreation Room,Storage,Deck
Basement Description: Finished
Other Specifics
| 2.5 | |
| Block | |
| Brick,Concrete,Side Drive | |
| Deck, Porch | |
| Landscaped | |
| 30.9 X 124.9 | |
| — | |
| None | |
| Skylight(s), Bar-Dry, Hardwood Floors, First Floor Full Bath | |
| Range, Microwave, Dishwasher, Refrigerator, Washer, Dryer, Disposal, Stainless Steel Appliance(s), Water Purifier | |
| Not in DB | |
| Park, Sidewalks, Street Lights, Street Paved | |
| — | |
| — | |
| Gas Log, Gas Starter |
Tax History
| Year | Property Taxes |
|---|---|
| 2020 | $4,134 |
Contact Agent
Nearby Similar Homes
Nearby Sold Comparables
Contact Agent
Listing Provided By
Keller Williams Realty Ptnr,LL











