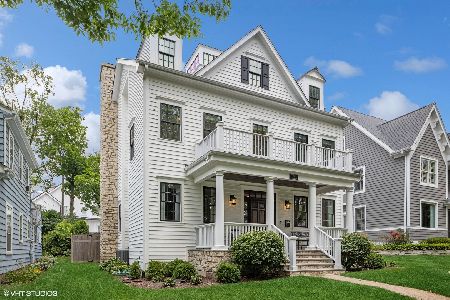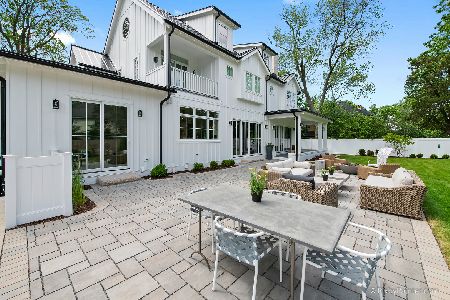735 8th Street, Hinsdale, Illinois 60521
$825,000
|
Sold
|
|
| Status: | Closed |
| Sqft: | 3,006 |
| Cost/Sqft: | $291 |
| Beds: | 5 |
| Baths: | 5 |
| Year Built: | 2000 |
| Property Taxes: | $15,772 |
| Days On Market: | 2227 |
| Lot Size: | 0,14 |
Description
Inviting open floor plan with tons of natural light. 4 levels of living. Stainless kitchen, hardwood floors, Carrara marble fireplace. Spacious bedrooms, walk in closets. 3rd level-5th bedroom with full bath can serve as office/work out area/media room. Spacious finished LL with powder room(plumbed for shower/steam-room). 2 car attached heated garage. Walk to Madison Elementary & .5 miles to West Hinsdale train. LIVE VIRTUAL SHOWINGS AVAILABLE. Lots of kids on the block, down the street from Melin park. Designed by renowned local architect Dennis Parsons.
Property Specifics
| Single Family | |
| — | |
| — | |
| 2000 | |
| Full | |
| — | |
| No | |
| 0.14 |
| Du Page | |
| — | |
| 0 / Not Applicable | |
| None | |
| Public | |
| Public Sewer | |
| 10591180 | |
| 0911410020 |
Nearby Schools
| NAME: | DISTRICT: | DISTANCE: | |
|---|---|---|---|
|
Grade School
Madison Elementary School |
181 | — | |
|
Middle School
Hinsdale Middle School |
181 | Not in DB | |
|
High School
Hinsdale Central High School |
86 | Not in DB | |
Property History
| DATE: | EVENT: | PRICE: | SOURCE: |
|---|---|---|---|
| 21 Aug, 2020 | Sold | $825,000 | MRED MLS |
| 14 Jul, 2020 | Under contract | $875,000 | MRED MLS |
| — | Last price change | $899,000 | MRED MLS |
| 12 Dec, 2019 | Listed for sale | $899,000 | MRED MLS |
| 10 Jul, 2024 | Listed for sale | $0 | MRED MLS |
| 13 Oct, 2025 | Under contract | $0 | MRED MLS |
| 31 Jul, 2025 | Listed for sale | $0 | MRED MLS |
Room Specifics
Total Bedrooms: 5
Bedrooms Above Ground: 5
Bedrooms Below Ground: 0
Dimensions: —
Floor Type: Carpet
Dimensions: —
Floor Type: Carpet
Dimensions: —
Floor Type: Carpet
Dimensions: —
Floor Type: —
Full Bathrooms: 5
Bathroom Amenities: Whirlpool,Separate Shower,Double Sink
Bathroom in Basement: 1
Rooms: Bedroom 5,Office,Foyer,Recreation Room
Basement Description: Finished
Other Specifics
| 2 | |
| Concrete Perimeter | |
| Asphalt | |
| — | |
| — | |
| 5959 | |
| Unfinished | |
| Full | |
| Hardwood Floors, Walk-In Closet(s) | |
| Double Oven, Microwave, Dishwasher, Refrigerator, Washer, Dryer, Disposal, Stainless Steel Appliance(s), Cooktop, Built-In Oven | |
| Not in DB | |
| — | |
| — | |
| — | |
| Gas Log, Gas Starter |
Tax History
| Year | Property Taxes |
|---|---|
| 2020 | $15,772 |
Contact Agent
Nearby Similar Homes
Nearby Sold Comparables
Contact Agent
Listing Provided By
@properties











