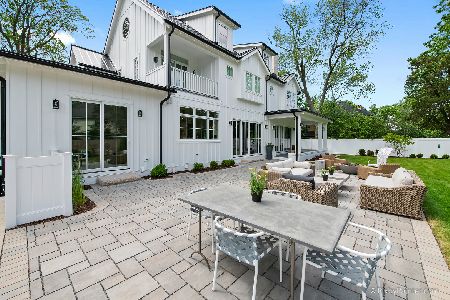741 8th Street, Hinsdale, Illinois 60521
$1,550,000
|
Sold
|
|
| Status: | Closed |
| Sqft: | 4,000 |
| Cost/Sqft: | $350 |
| Beds: | 4 |
| Baths: | 6 |
| Year Built: | 2017 |
| Property Taxes: | $21,273 |
| Days On Market: | 922 |
| Lot Size: | 0,13 |
Description
Idyllic Hinsdale home, stunning top to bottom, a 2017 build that shows like NEW!! Natural light pours into this 5 bedroom 5.1 bathroom home featuring 4 levels of finished living space. The 1st floor boasts a beautiful study with French doors, dining room, butler's pantry, kitchen and family room. Doors from family room open to large backyard with beautiful, lush landscaping and bluestone paver patio. Kitchen features custom cabinetry, Sub Zero and Wolf appliances, quartz countertops and custom backsplash with eat-in breakfast island. 2nd floor features 2 in-suite secondary bedrooms, the primary suite and laundry area. The primary suite is a true retreat complete with sitting area and dramatic ceiling treatment. 3rd floor features 4th bedroom and full bathroom in addition to expansive playroom and storage areas. Lower level is a great place to entertain or watch a movie it has a cozy feel and heated floors. Lower level also has a bedroom and bathroom as well as a walk-up bar. This home feels and looks like new construction SO GENTLY lived in with high ceilings and hardwood floors throughout it is incredibly well maintained! Loaded with home automation including remote access to thermostats, camera, alarm and doorbell with video and 2-way audio. Detached 2 car garage and bonus parking pad. Less than a block away you are an easy walk to the super popular Melin Park. Also, very close nearby is Blue Ribbon Madison Elementary School, the Community House and Hinsdale Central High School. This home is a truly amazing value in the Madison quadrant of Hinsdale that will not last long...this is a MUST SEE!!
Property Specifics
| Single Family | |
| — | |
| — | |
| 2017 | |
| — | |
| — | |
| No | |
| 0.13 |
| Du Page | |
| — | |
| 0 / Not Applicable | |
| — | |
| — | |
| — | |
| 11827107 | |
| 0911410016 |
Nearby Schools
| NAME: | DISTRICT: | DISTANCE: | |
|---|---|---|---|
|
Grade School
Madison Elementary School |
181 | — | |
|
Middle School
Hinsdale Middle School |
181 | Not in DB | |
|
High School
Hinsdale Central High School |
86 | Not in DB | |
Property History
| DATE: | EVENT: | PRICE: | SOURCE: |
|---|---|---|---|
| 15 Aug, 2023 | Sold | $1,550,000 | MRED MLS |
| 11 Jul, 2023 | Under contract | $1,399,000 | MRED MLS |
| 10 Jul, 2023 | Listed for sale | $1,399,000 | MRED MLS |
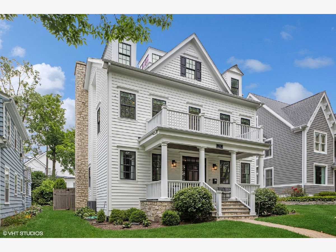
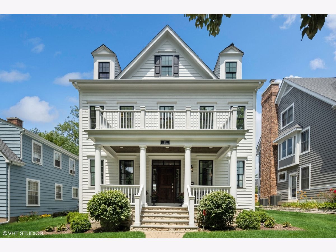
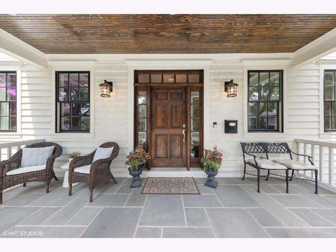
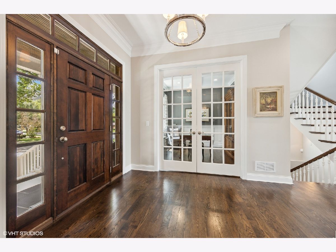
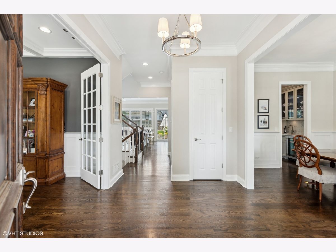
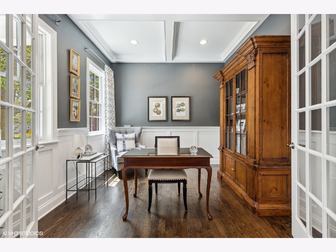
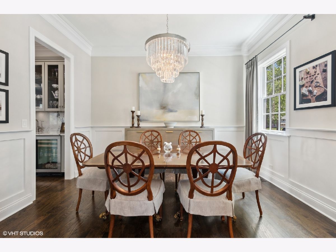
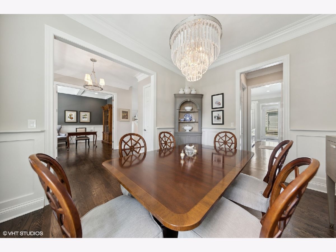
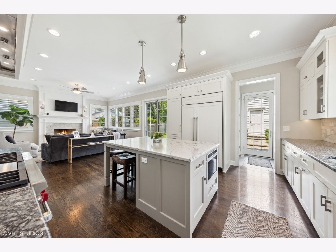
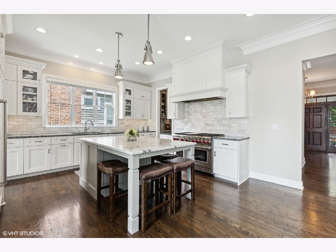
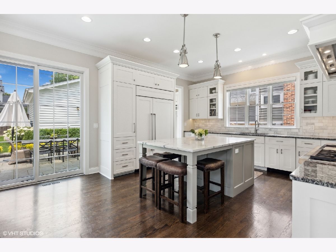
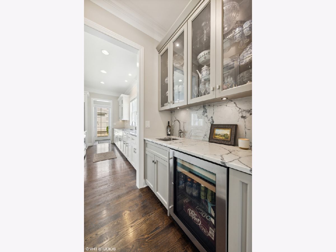
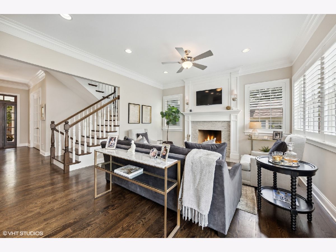
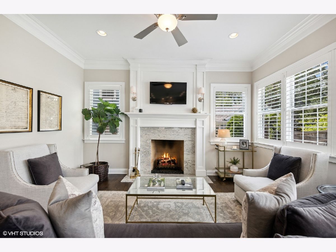
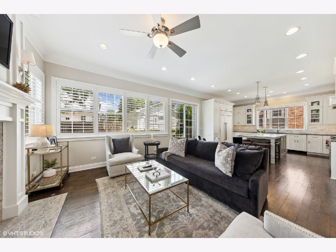
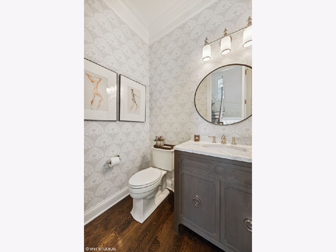
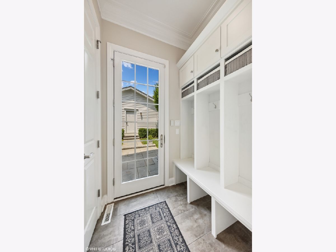
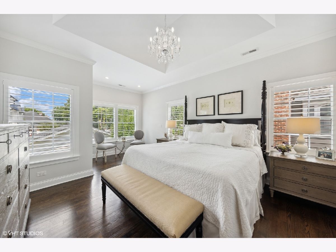
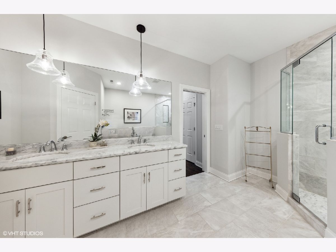
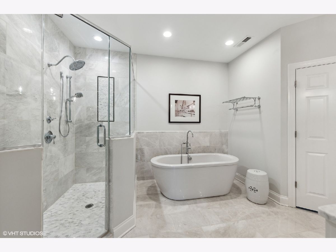
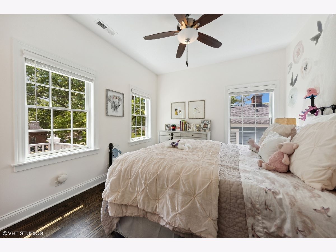
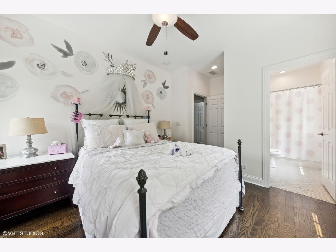
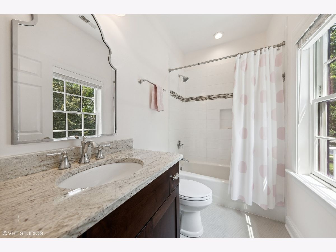
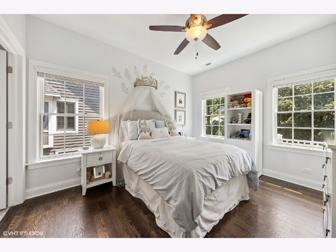
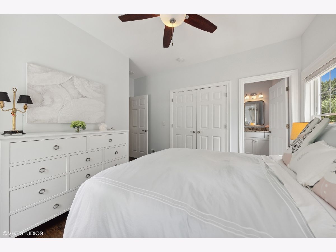
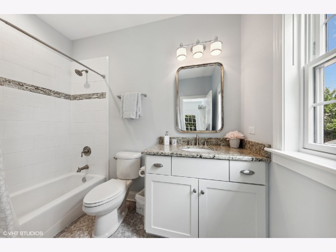
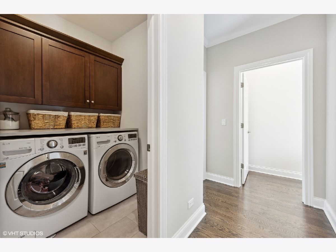
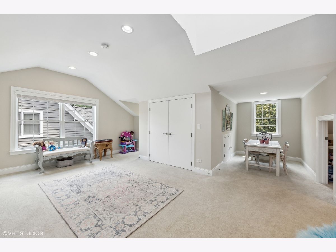
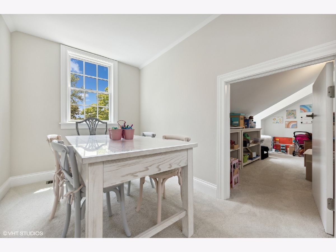
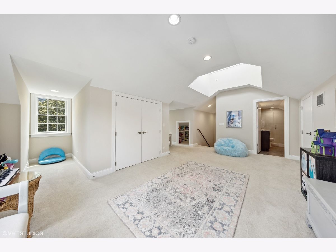
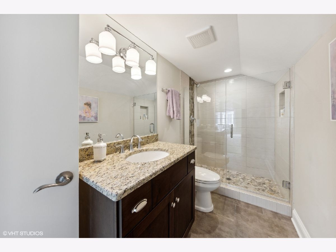
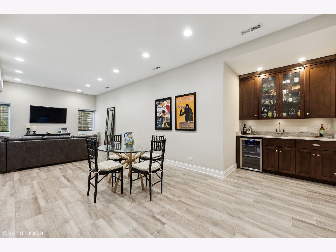
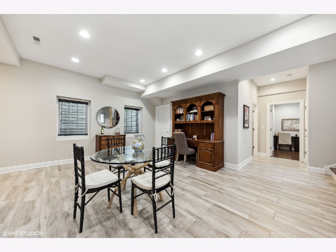
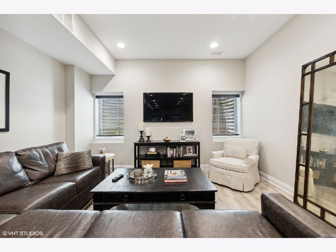
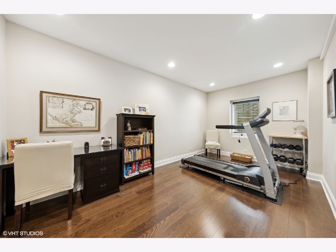
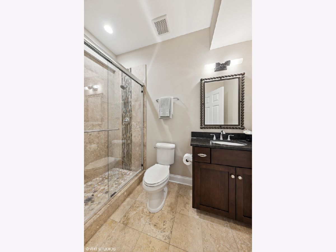
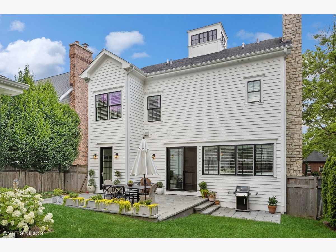
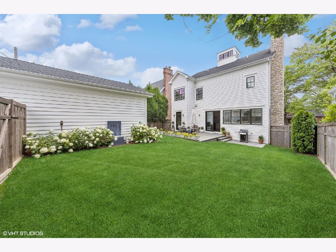
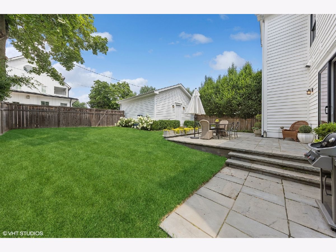
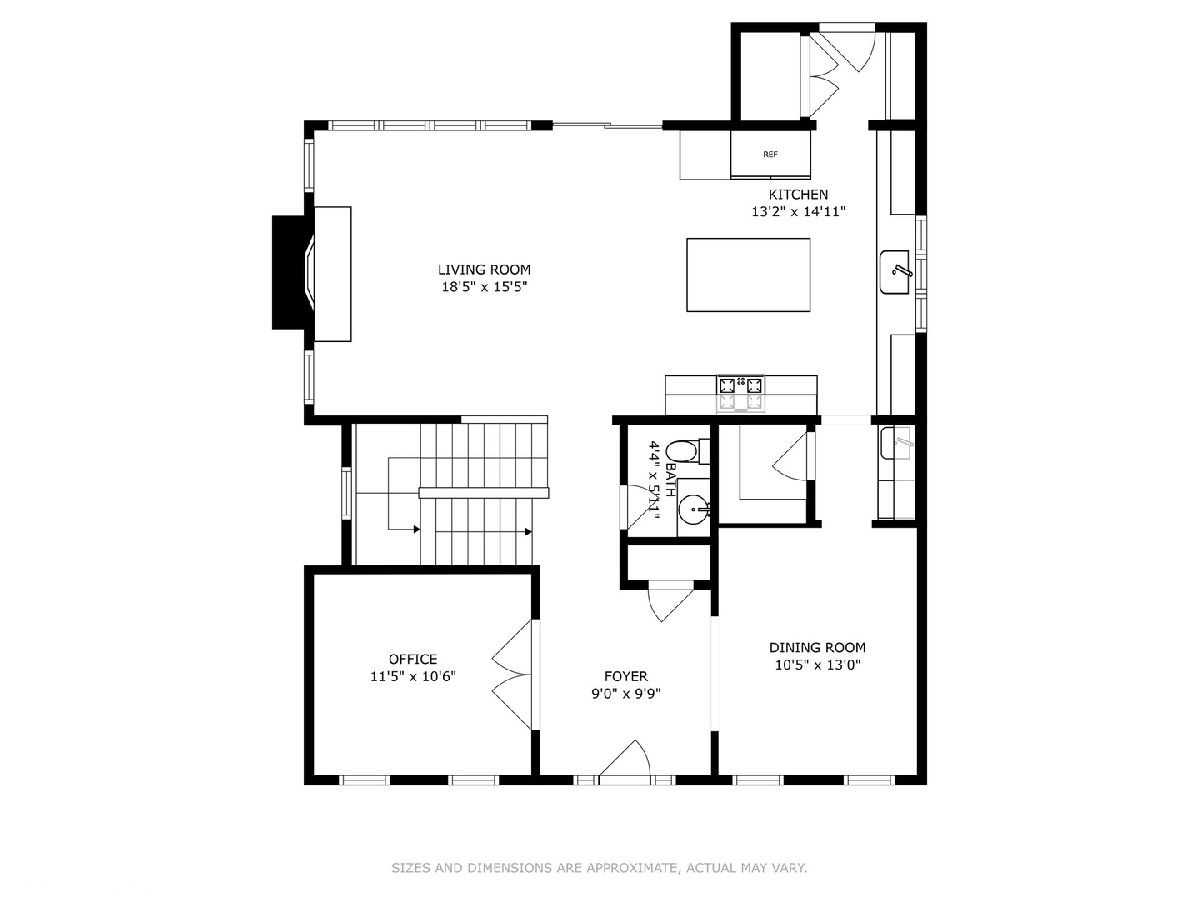
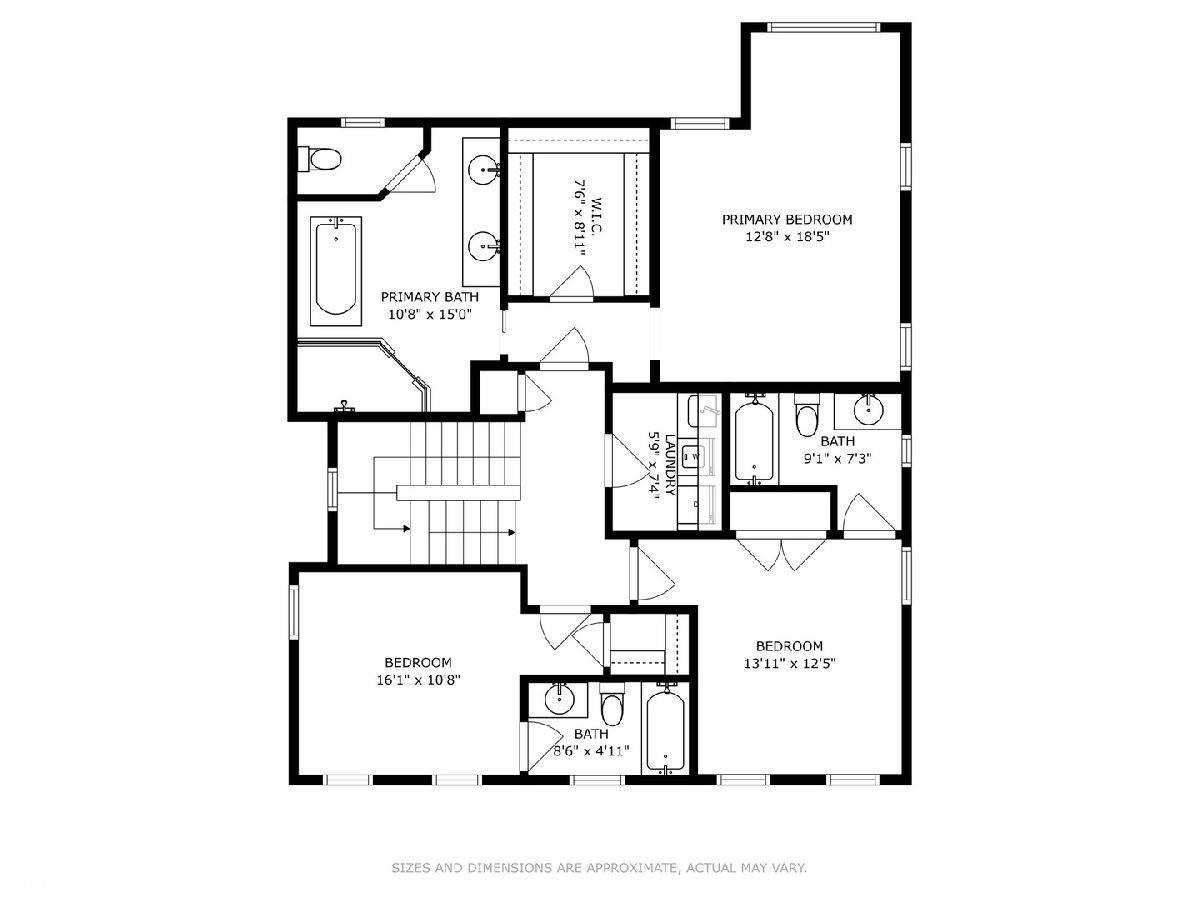
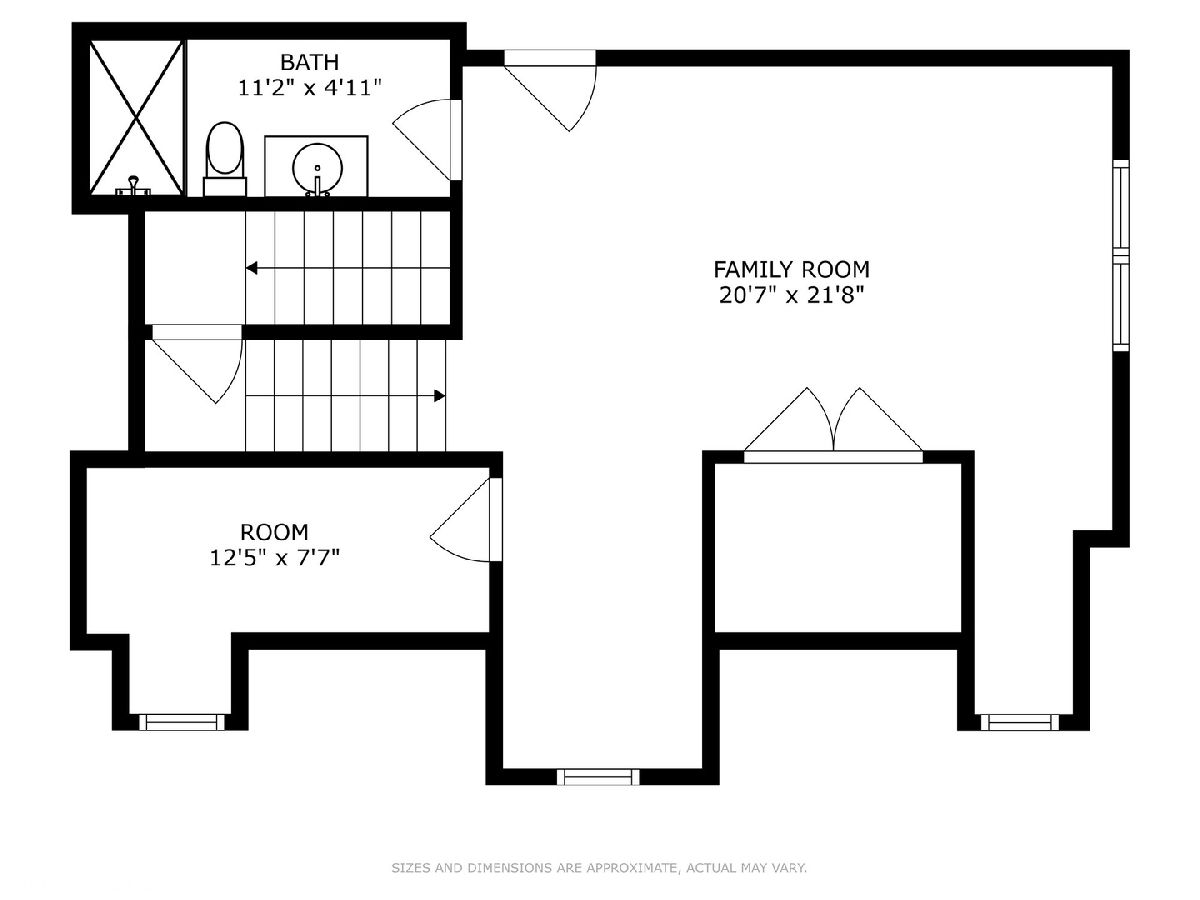
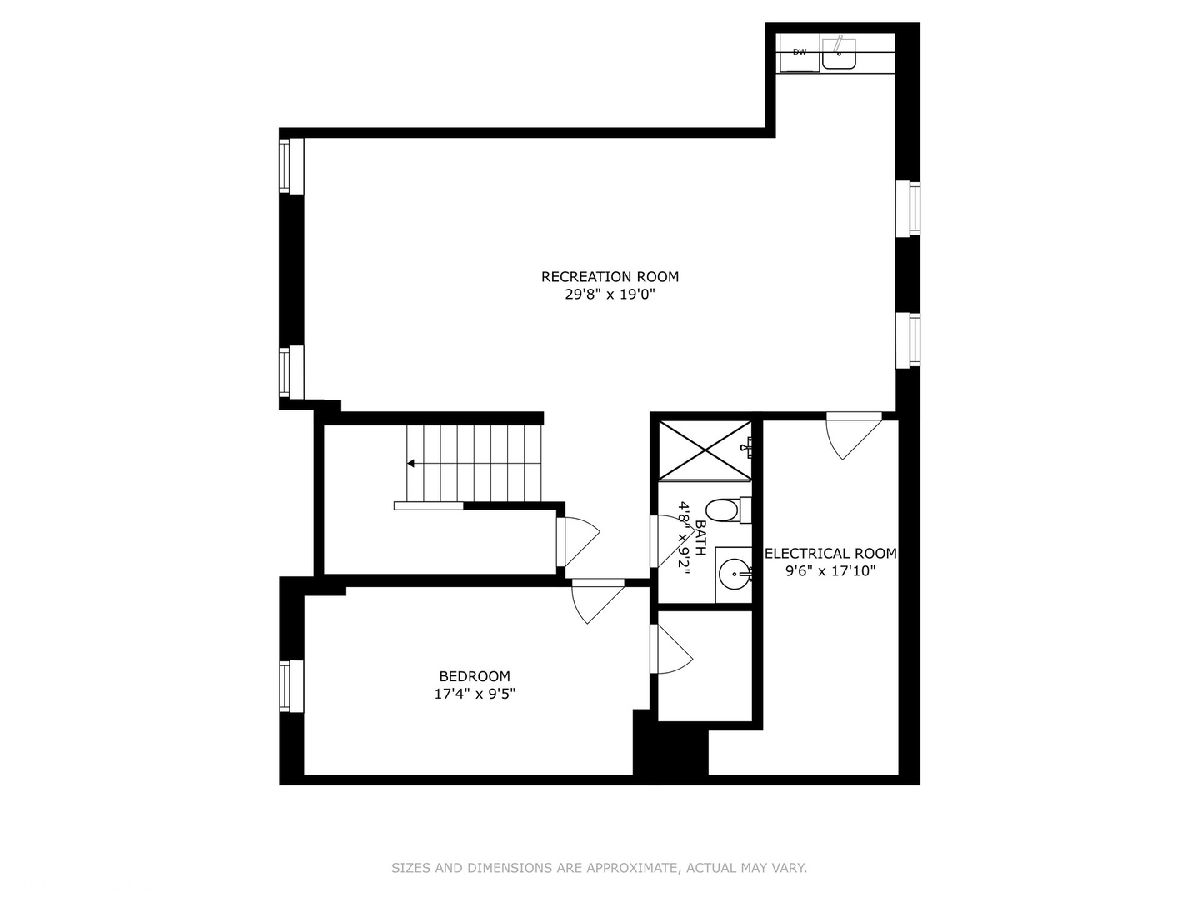
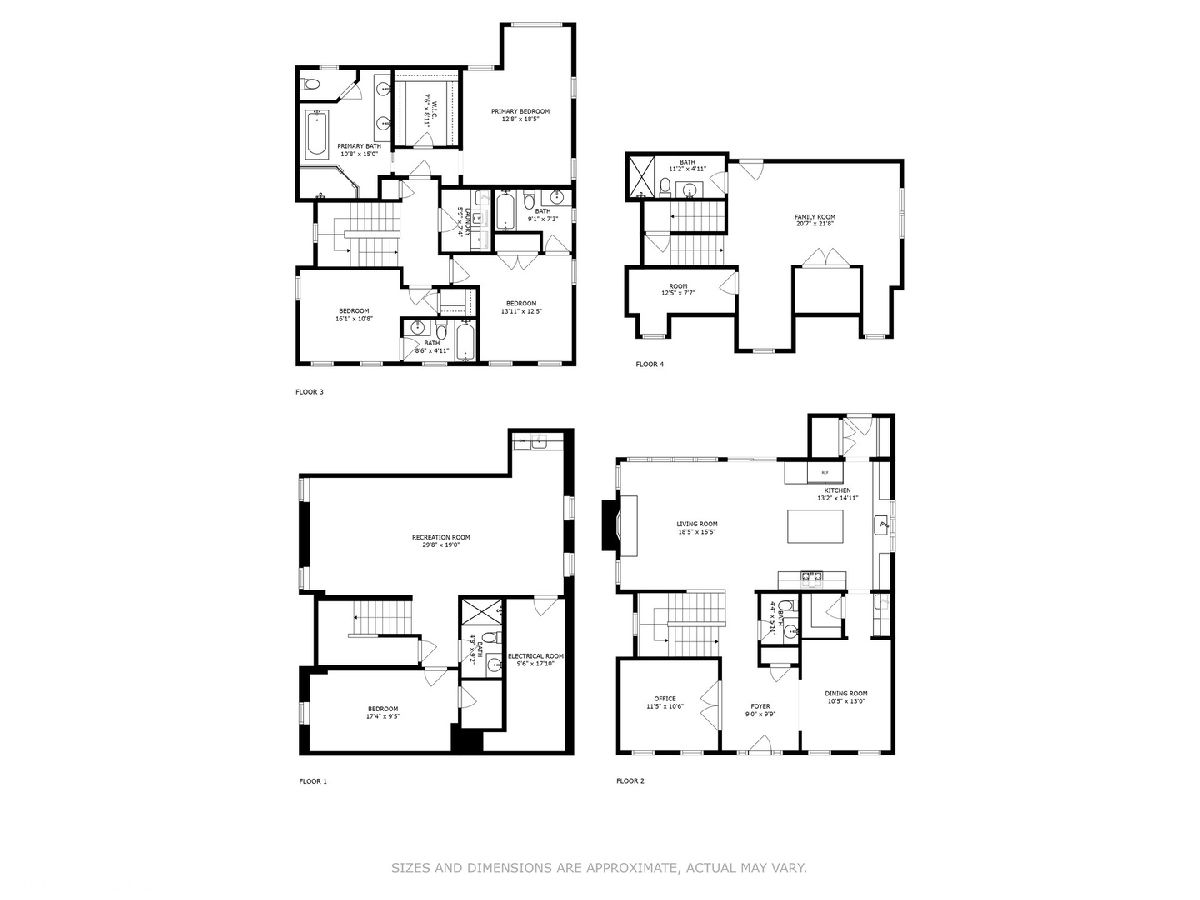
Room Specifics
Total Bedrooms: 5
Bedrooms Above Ground: 4
Bedrooms Below Ground: 1
Dimensions: —
Floor Type: —
Dimensions: —
Floor Type: —
Dimensions: —
Floor Type: —
Dimensions: —
Floor Type: —
Full Bathrooms: 6
Bathroom Amenities: Separate Shower,Double Sink,Soaking Tub
Bathroom in Basement: 1
Rooms: —
Basement Description: Finished
Other Specifics
| 2 | |
| — | |
| — | |
| — | |
| — | |
| 50X122 | |
| Finished,Interior Stair | |
| — | |
| — | |
| — | |
| Not in DB | |
| — | |
| — | |
| — | |
| — |
Tax History
| Year | Property Taxes |
|---|---|
| 2023 | $21,273 |
Contact Agent
Nearby Similar Homes
Nearby Sold Comparables
Contact Agent
Listing Provided By
@properties Christie's International Real Estate








