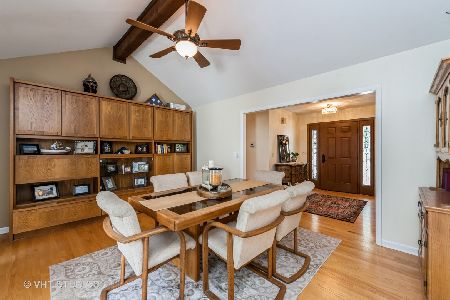720 Chelsea Drive, Algonquin, Illinois 60102
$254,200
|
Sold
|
|
| Status: | Closed |
| Sqft: | 2,524 |
| Cost/Sqft: | $99 |
| Beds: | 4 |
| Baths: | 3 |
| Year Built: | 1978 |
| Property Taxes: | $7,577 |
| Days On Market: | 898 |
| Lot Size: | 0,24 |
Description
*Multiple Offers Received. All offers submitted should be at Highest and Best* Add instant sweat equity to this classic raised ranch in Algonquin's Alta Vista subdivision. This home features a large living room, dining area, eat-in kitchen, spacious bedrooms, a finished lower level, and attached 2-car garage. Prime location just steps to Eastview Elementary and Algonquin Middle School. Sold as-is. No survey. Buyer must take subject to violations/municipal requirements (if any exist).
Property Specifics
| Single Family | |
| — | |
| — | |
| 1978 | |
| — | |
| — | |
| No | |
| 0.24 |
| Mc Henry | |
| — | |
| — / Not Applicable | |
| — | |
| — | |
| — | |
| 11862763 | |
| 1934452019 |
Property History
| DATE: | EVENT: | PRICE: | SOURCE: |
|---|---|---|---|
| 15 Sep, 2023 | Sold | $254,200 | MRED MLS |
| 25 Aug, 2023 | Under contract | $249,900 | MRED MLS |
| 19 Aug, 2023 | Listed for sale | $249,900 | MRED MLS |
| 16 May, 2024 | Sold | $410,000 | MRED MLS |
| 23 Apr, 2024 | Under contract | $399,000 | MRED MLS |
| 19 Apr, 2024 | Listed for sale | $399,000 | MRED MLS |
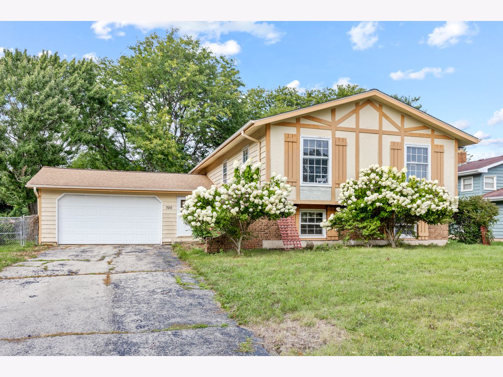
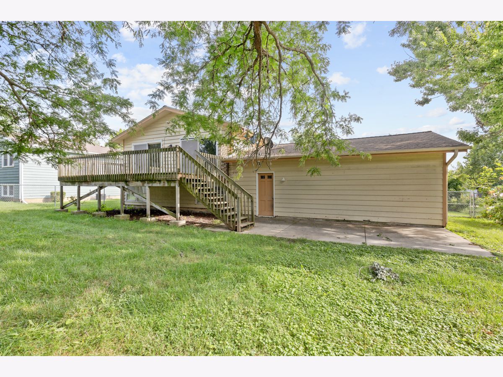
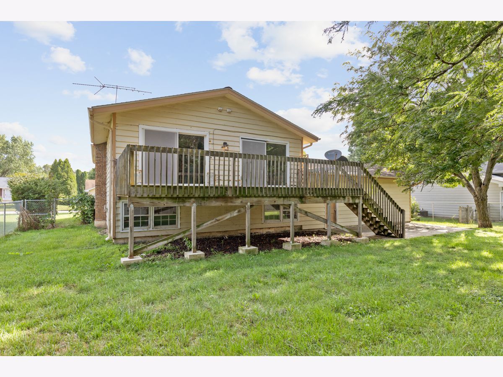
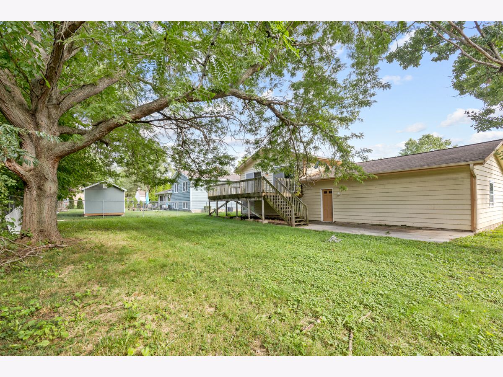
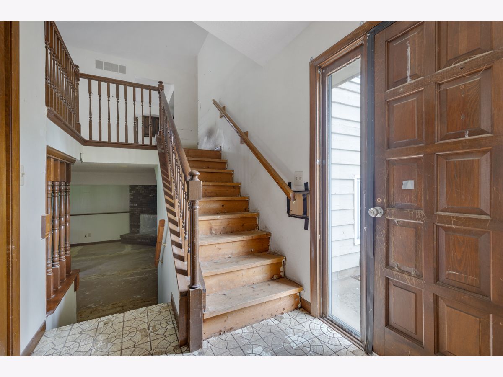
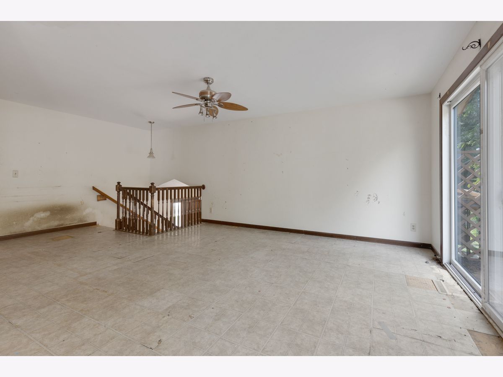
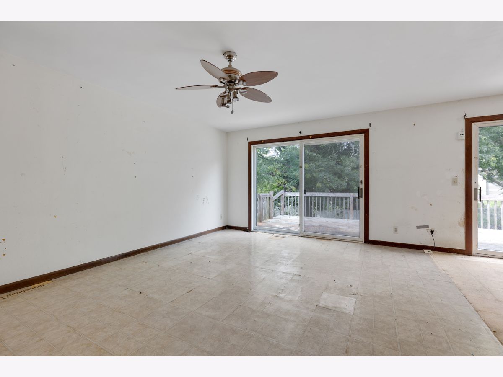
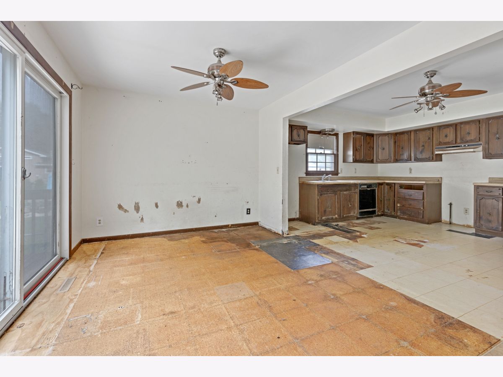
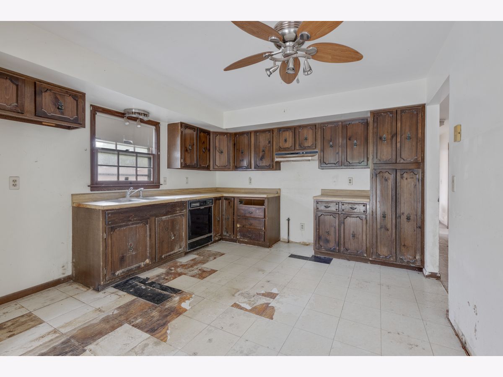
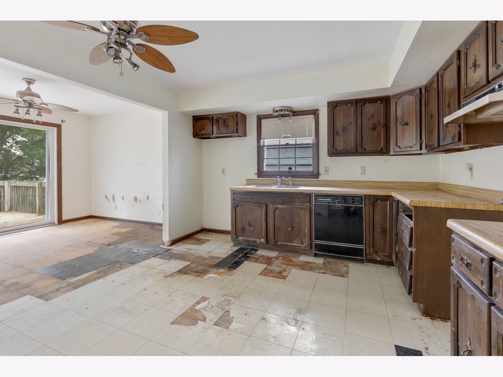
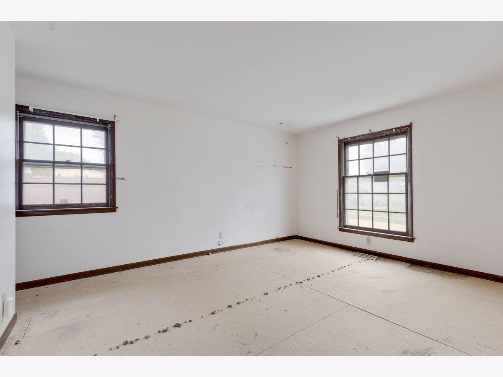
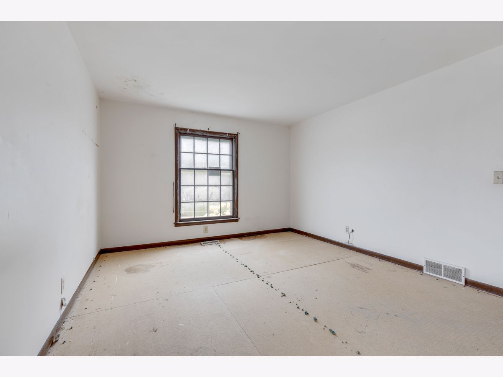
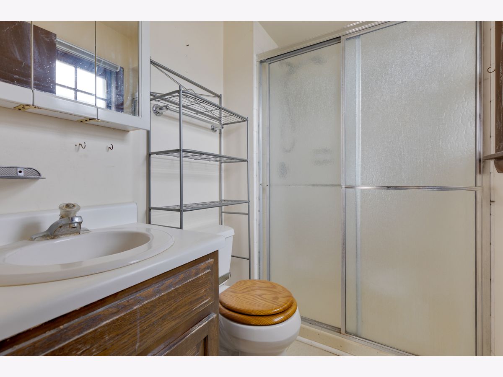
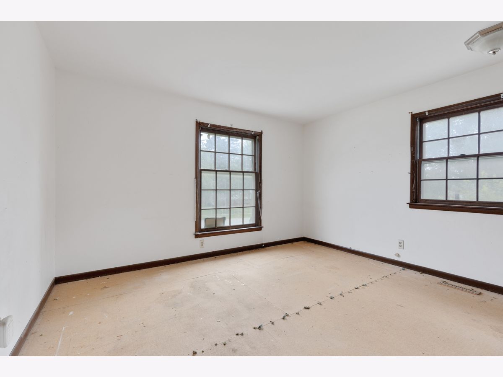
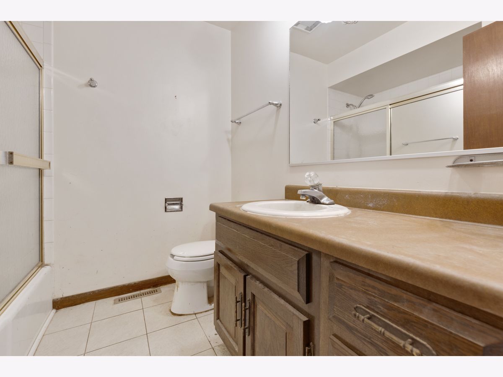
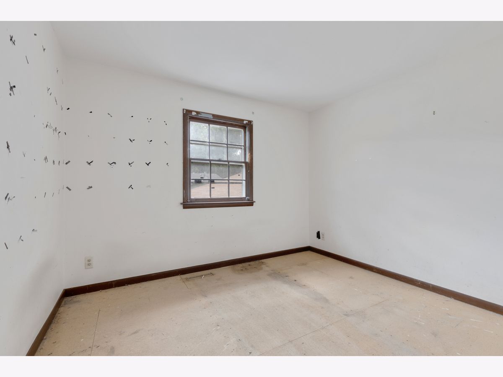
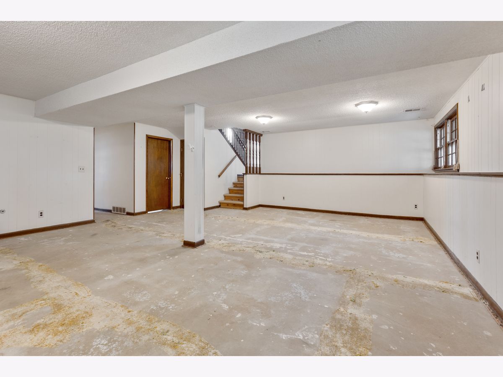
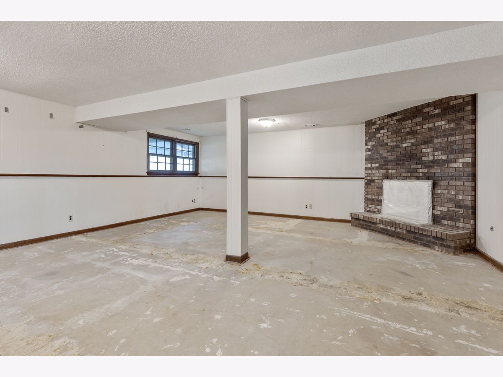
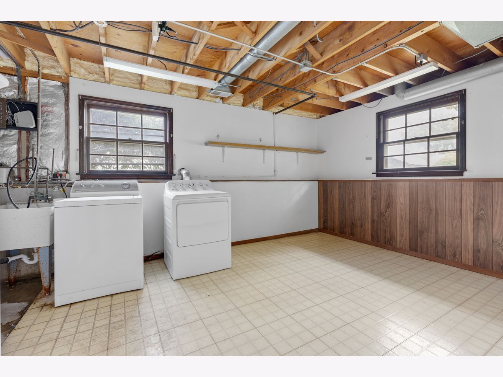
Room Specifics
Total Bedrooms: 4
Bedrooms Above Ground: 4
Bedrooms Below Ground: 0
Dimensions: —
Floor Type: —
Dimensions: —
Floor Type: —
Dimensions: —
Floor Type: —
Full Bathrooms: 3
Bathroom Amenities: —
Bathroom in Basement: 1
Rooms: —
Basement Description: Finished
Other Specifics
| 2 | |
| — | |
| — | |
| — | |
| — | |
| 0.239 | |
| — | |
| — | |
| — | |
| — | |
| Not in DB | |
| — | |
| — | |
| — | |
| — |
Tax History
| Year | Property Taxes |
|---|---|
| 2023 | $7,577 |
Contact Agent
Nearby Similar Homes
Nearby Sold Comparables
Contact Agent
Listing Provided By
Parkvue Realty Corporation








